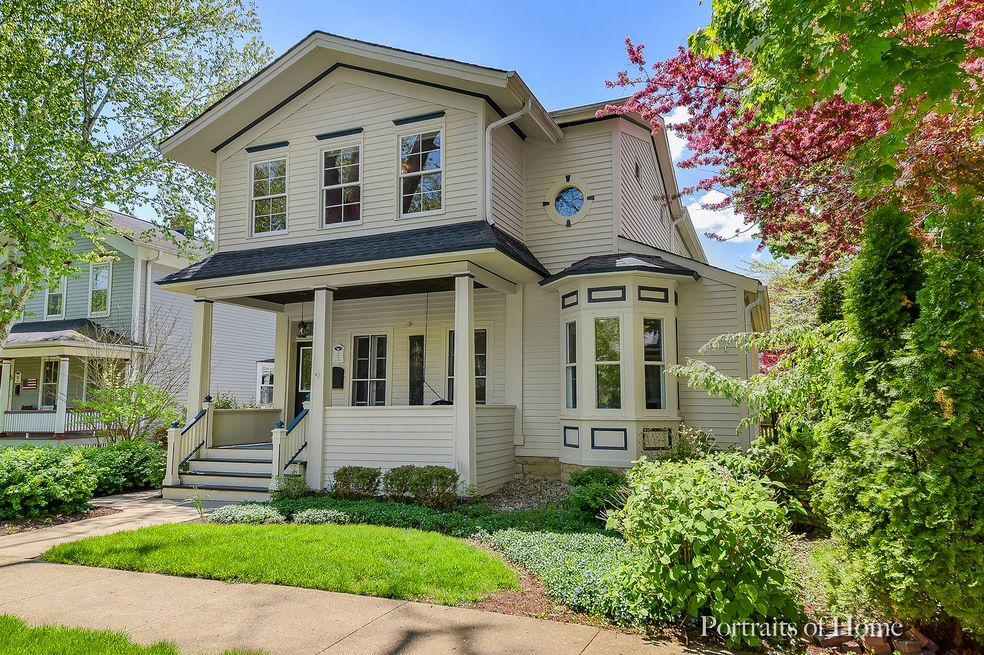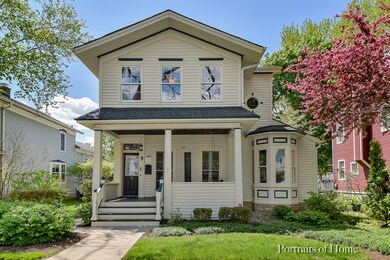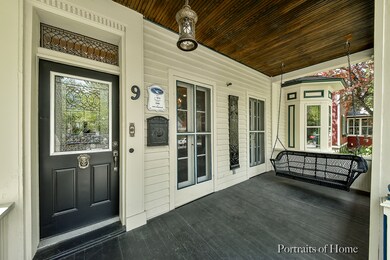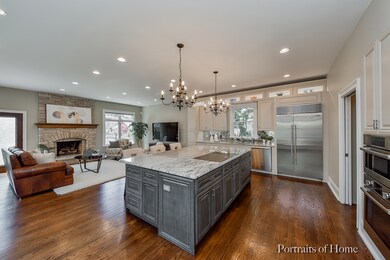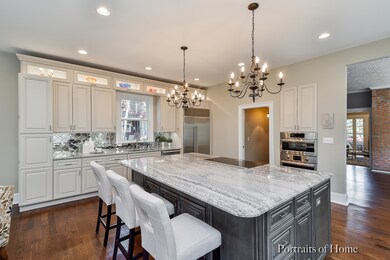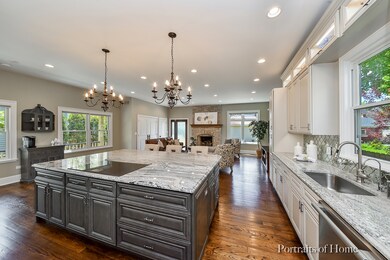
9 N Sleight St Naperville, IL 60540
Naperville Historic District NeighborhoodHighlights
- The property is located in a historic district
- Heated Floors
- Mature Trees
- Ellsworth Elementary School Rated A+
- Landscaped Professionally
- Recreation Room
About This Home
As of August 2019WALK TO TRAIN. Located in the HEART of DOWNTOWN NAPERVILLE'S HISTORIC DISTRICT, this lovely home has evolved thru two major additions & renovations into a special, one-of-a-kind property offering the CONVENIENCE OF NEW and the CHARACTER OF VINTAGE. 2016/2017 project included: NEW 2nd flr addition of 590 sq ft Master Suite offering his/her walk-in closets, LUXURY Mstr Bth w/dual vanities, oversized shower, clawfoot tub, radiant heat; Worked with architect to design true OPEN CONCEPT between BRAND NEW KITCHEN & Family Rm. Huge 9'x6' single-slab granite island, all NEW high-end appl include Thermador induction cooktop, Subzero fridge, Miele DW, Bosch oven & micro, reverse osmosis water sys; ALL 5 BATHS recently RENOVATED; LUX Steam shower in fab FIN BSMNT w/walk out staircase. NEW High-eff HVAC sys, NEW boiler. Upgraded electrical, all new recessed lighting, fixtures & outlets throughout. NEW ext & int painting & window treatments thruout. Basement waterproofed, new sump pumps/backup sys.
Last Agent to Sell the Property
@properties Christie's International Real Estate License #471010961 Listed on: 05/17/2019

Home Details
Home Type
- Single Family
Est. Annual Taxes
- $20,144
Year Built | Renovated
- 1870 | 2017
Lot Details
- East or West Exposure
- Fenced Yard
- Landscaped Professionally
- Mature Trees
Parking
- Detached Garage
- Garage Transmitter
- Garage Door Opener
- Driveway
- Garage Is Owned
Home Design
- Stone Foundation
- Slab Foundation
- Asphalt Shingled Roof
- Cedar
Interior Spaces
- Wood Burning Fireplace
- Gas Log Fireplace
- Home Office
- Recreation Room
- Bonus Room
- Storage Room
- Heated Floors
Kitchen
- Breakfast Bar
- Walk-In Pantry
- Butlers Pantry
- Double Oven
- Cooktop
- Dishwasher
- Wine Cooler
- Stainless Steel Appliances
- Kitchen Island
Bedrooms and Bathrooms
- Main Floor Bedroom
- Walk-In Closet
- Primary Bathroom is a Full Bathroom
- In-Law or Guest Suite
- Bathroom on Main Level
- Dual Sinks
- Soaking Tub
- Steam Shower
- Separate Shower
Laundry
- Laundry on upper level
- Dryer
- Washer
Finished Basement
- Basement Fills Entire Space Under The House
- Finished Basement Bathroom
Outdoor Features
- Fire Pit
- Brick Porch or Patio
Location
- Property is near a bus stop
- The property is located in a historic district
Utilities
- Forced Air Heating and Cooling System
- Lake Michigan Water
- Water Purifier
Listing and Financial Details
- Homeowner Tax Exemptions
Ownership History
Purchase Details
Home Financials for this Owner
Home Financials are based on the most recent Mortgage that was taken out on this home.Purchase Details
Purchase Details
Home Financials for this Owner
Home Financials are based on the most recent Mortgage that was taken out on this home.Purchase Details
Home Financials for this Owner
Home Financials are based on the most recent Mortgage that was taken out on this home.Purchase Details
Home Financials for this Owner
Home Financials are based on the most recent Mortgage that was taken out on this home.Purchase Details
Home Financials for this Owner
Home Financials are based on the most recent Mortgage that was taken out on this home.Similar Homes in the area
Home Values in the Area
Average Home Value in this Area
Purchase History
| Date | Type | Sale Price | Title Company |
|---|---|---|---|
| Deed | $855,000 | First American Title | |
| Interfamily Deed Transfer | -- | Attorney | |
| Warranty Deed | $642,000 | Lakeland Title Services Il | |
| Warranty Deed | $350,000 | Law Title Pick Up | |
| Warranty Deed | $310,000 | -- | |
| Warranty Deed | $280,500 | -- |
Mortgage History
| Date | Status | Loan Amount | Loan Type |
|---|---|---|---|
| Open | $670,000 | New Conventional | |
| Closed | $684,000 | New Conventional | |
| Previous Owner | $226,000 | Credit Line Revolving | |
| Previous Owner | $513,600 | New Conventional | |
| Previous Owner | $409,500 | Unknown | |
| Previous Owner | $78,000 | Credit Line Revolving | |
| Previous Owner | $417,000 | Fannie Mae Freddie Mac | |
| Previous Owner | $331,100 | Fannie Mae Freddie Mac | |
| Previous Owner | $280,000 | Unknown | |
| Previous Owner | $280,000 | No Value Available | |
| Previous Owner | $275,000 | Unknown | |
| Previous Owner | $248,000 | No Value Available | |
| Previous Owner | $266,475 | No Value Available | |
| Closed | $31,000 | No Value Available | |
| Closed | $52,500 | No Value Available |
Property History
| Date | Event | Price | Change | Sq Ft Price |
|---|---|---|---|---|
| 08/05/2019 08/05/19 | Sold | $855,000 | -4.9% | $257 / Sq Ft |
| 07/05/2019 07/05/19 | Pending | -- | -- | -- |
| 05/17/2019 05/17/19 | For Sale | $899,000 | +40.0% | $270 / Sq Ft |
| 03/11/2016 03/11/16 | Sold | $642,000 | -6.9% | $234 / Sq Ft |
| 11/19/2015 11/19/15 | Pending | -- | -- | -- |
| 10/12/2015 10/12/15 | For Sale | $689,900 | -- | $252 / Sq Ft |
Tax History Compared to Growth
Tax History
| Year | Tax Paid | Tax Assessment Tax Assessment Total Assessment is a certain percentage of the fair market value that is determined by local assessors to be the total taxable value of land and additions on the property. | Land | Improvement |
|---|---|---|---|---|
| 2024 | $20,144 | $336,818 | $121,524 | $215,294 |
| 2023 | $19,455 | $307,400 | $110,910 | $196,490 |
| 2022 | $18,138 | $286,260 | $103,950 | $182,310 |
| 2021 | $15,867 | $275,440 | $100,020 | $175,420 |
| 2020 | $15,504 | $270,490 | $98,220 | $172,270 |
| 2019 | $14,993 | $258,790 | $93,970 | $164,820 |
| 2018 | $14,425 | $250,090 | $90,810 | $159,280 |
| 2017 | $12,034 | $185,950 | $87,750 | $98,200 |
| 2016 | $11,799 | $179,230 | $84,580 | $94,650 |
| 2015 | $11,734 | $168,780 | $79,650 | $89,130 |
| 2014 | $10,902 | $152,470 | $76,790 | $75,680 |
| 2013 | $10,738 | $152,830 | $76,970 | $75,860 |
Agents Affiliated with this Home
-

Seller's Agent in 2019
Karen Marposon
@ Properties
(630) 637-0997
5 in this area
24 Total Sales
-

Buyer's Agent in 2019
Matthew Rasche
Patrick Commercial Real Estate
(630) 244-8589
10 Total Sales
-

Seller's Agent in 2016
Christopher Cobb
RE/MAX
(630) 452-7007
6 in this area
125 Total Sales
Map
Source: Midwest Real Estate Data (MRED)
MLS Number: MRD10384052
APN: 08-18-310-009
- 8 N Sleight St
- 5 N Columbia St
- 311 North Ave
- 316 N Loomis St
- 828 E Franklin Ave
- 636 E 4th Ave
- 110 S Washington St Unit 400
- 328 S Loomis St
- 130 N Huffman St
- 223 Center St
- 915 E Chicago Ave
- 438 S Wright St
- 440 S Columbia St
- 103 S Webster St
- 107 S Webster St
- 520 S Washington St Unit 103
- 520 S Washington St Unit 201
- 456 S Julian St
- 839 Bellingrath Ct
- 915 Coletta Cir
