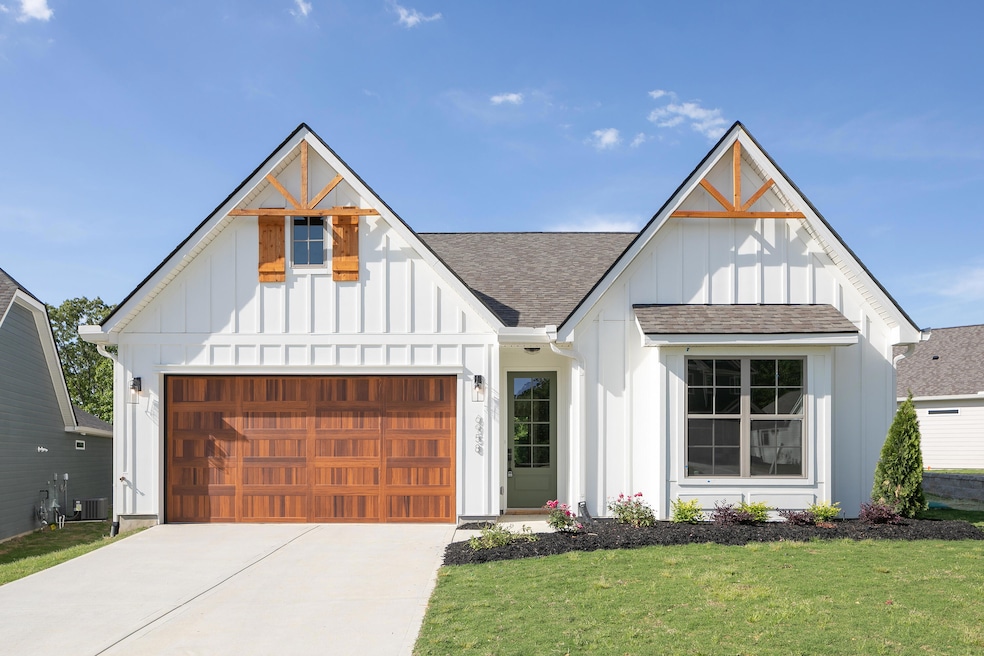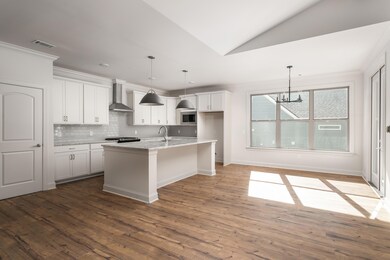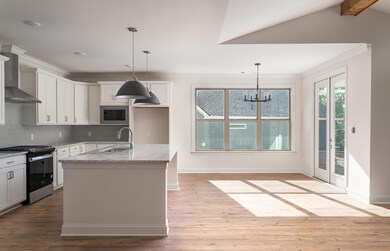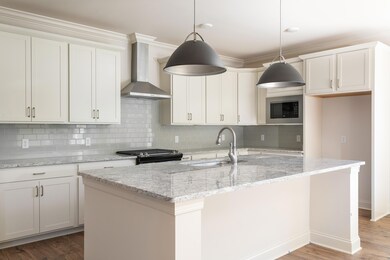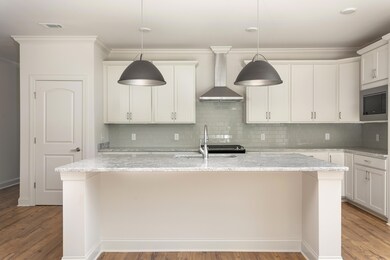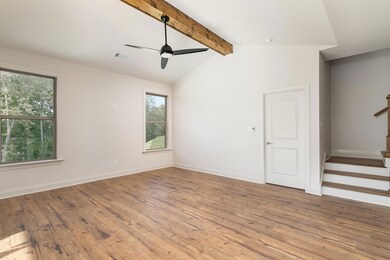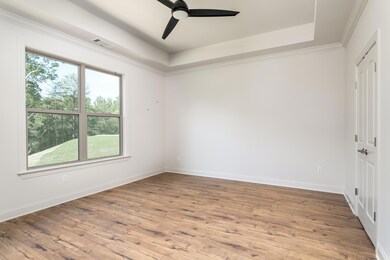9 Nature Trail Soddy Daisy, TN 37379
Bakewell-Sale Creek NeighborhoodEstimated payment $2,529/month
Highlights
- New Construction
- Open Floorplan
- Wooded Lot
- View of Trees or Woods
- A-Frame Home
- Vaulted Ceiling
About This Home
The Downing floor plan from Greentech Homes, is located in our Nature Trail community. Newly released homesites in Nature Trail! Greentech has just released a handful of fabulous homesites in Nature Trail, known for its large lot sizes and beautifully natural terrain. This next batch of releasements will go quickly ! - Completion and move-in: End of 2025 ***Only a $10,000 deposit provides you the ability to select your favorite homesite, home options, and custom finishes! **** Limited time incentive: 50% off up to $20,000 in designer upgrades. ** Introducing The Charming Downing ** Discover the Downing, Step inside to an open-concept living space bathed in natural light, thanks to the double window in the dining area—perfect for effortless indoor-outdoor living. The heart of the home is the chef's dream kitchen, where an oversized island, electric appliances, and a stainless steel under mount sink make both everyday meals and special gatherings a joy. Hard surface flooring runs throughout the main areas, adding durability and timeless appeal. Just off the living space, the primary suite is a true retreat, featuring a spa-like ensuite with a relaxing soaking tub—a place to unwind after a long day. Conveniently, the first guest bedroom is also on the main floor, perfect for visitors or multi-generational living. Plus, with the laundry room located on the main level, everyday tasks are made easier. Upstairs, versatility is the name of the game. A third bedroom offers a cozy and private space, while the fourth bedroom is exceptionally large, making it the perfect bonus room, home theater, playroom, or oversized guest suite—whatever suits your lifestyle. This home truly offers the best of both worlds—tranquil nature and easy access to everything you need.. Don't miss your chance to make this incredible home yours!
Home Details
Home Type
- Single Family
Year Built
- Built in 2025 | New Construction
Lot Details
- 0.55 Acre Lot
- Lot Dimensions are 75 x 319
- Wooded Lot
- Many Trees
- Private Yard
- Back Yard
Parking
- 2 Car Attached Garage
- Parking Accessed On Kitchen Level
- Garage Door Opener
- Driveway
Home Design
- A-Frame Home
- Slab Foundation
- Shingle Roof
Interior Spaces
- 2,200 Sq Ft Home
- 2-Story Property
- Open Floorplan
- Tray Ceiling
- Vaulted Ceiling
- Ceiling Fan
- Vinyl Clad Windows
- Insulated Windows
- Storage
- Views of Woods
Kitchen
- Free-Standing Electric Oven
- Oven
- Microwave
- Dishwasher
- Stainless Steel Appliances
- Kitchen Island
- Granite Countertops
- Disposal
Flooring
- Carpet
- Luxury Vinyl Tile
Bedrooms and Bathrooms
- 4 Bedrooms
- Primary Bedroom on Main
- En-Suite Bathroom
- Walk-In Closet
- 3 Full Bathrooms
- Double Vanity
- Bathtub with Shower
Laundry
- Laundry Room
- Laundry on main level
- Washer and Electric Dryer Hookup
Attic
- Walk-In Attic
- Pull Down Stairs to Attic
Outdoor Features
- Covered Patio or Porch
- Exterior Lighting
Schools
- North Hamilton Co Elementary School
- Soddy-Daisy Middle School
- Soddy-Daisy High School
Farming
- Bureau of Land Management Grazing Rights
Utilities
- Zoned Heating and Cooling
- Underground Utilities
- Gas Available
- Electric Water Heater
- High Speed Internet
Community Details
- No Home Owners Association
- Nature Trail Subdivision
Map
Home Values in the Area
Average Home Value in this Area
Property History
| Date | Event | Price | List to Sale | Price per Sq Ft |
|---|---|---|---|---|
| 05/01/2025 05/01/25 | Pending | -- | -- | -- |
| 04/02/2025 04/02/25 | For Sale | $405,000 | -- | $184 / Sq Ft |
Source: Greater Chattanooga REALTORS®
MLS Number: 1510250
- 131 Nature Trail
- 8 Nature Trail
- 1009 Longo Dr
- 609 Nature Trail
- 608 Nature Trail
- Everwood Plan at Nature Trail
- Yosemite Plan at Nature Trail
- Hunter Plan at Nature Trail
- Oxford Plan at Nature Trail
- Camden Plan at Nature Trail
- River Plan at Nature Trail
- Arlington Plan at Nature Trail
- Hamilton Plan at Nature Trail
- Downing Plan at Nature Trail
- Redwood Plan at Nature Trail
- Beckham Plan at Nature Trail
- 1053 Jonas Dr
- 586 Nature Trail
- 582 Nature Trail
- 582 Hatch Trail
