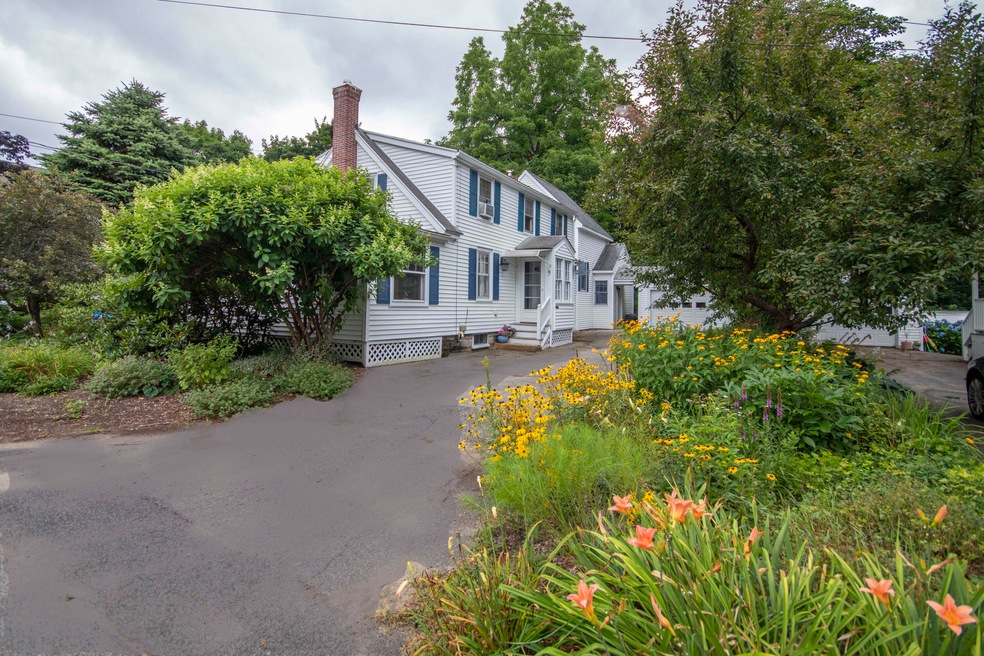
$439,900
- 4 Beds
- 1.5 Baths
- 1,856 Sq Ft
- 33 Neally St
- South Berwick, ME
***Back on the market, financing not approved*** - Located on a charming street within walking distance to downtown South Berwick, this classic New Englander offers timeless curb appeal and great potential for someone to make it their own. Enjoy seasonal views of the Salmon Falls River from the landscaped yard, complete with a covered patio/platform with electricity separate from the
Brandon Elsemore Keller Williams Coastal and Lakes & Mountains Realty







