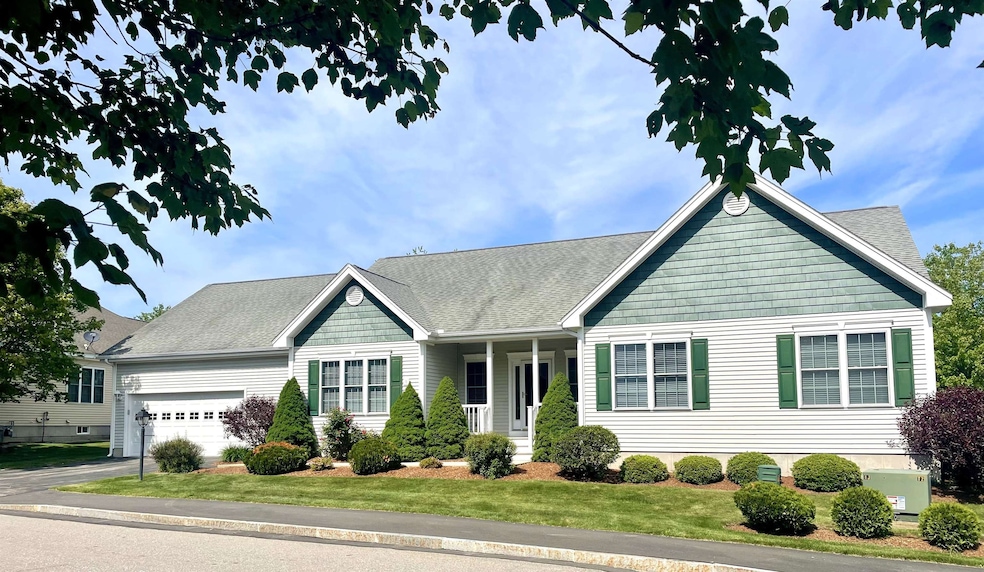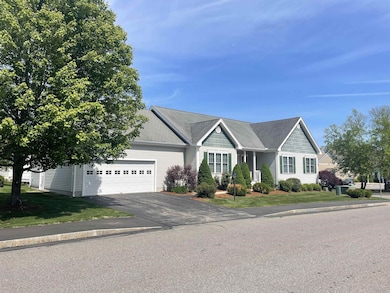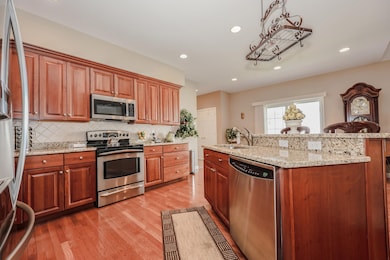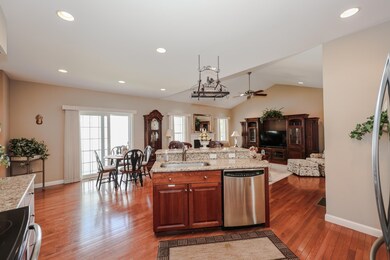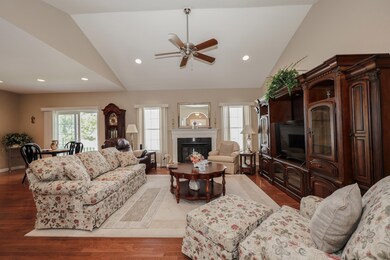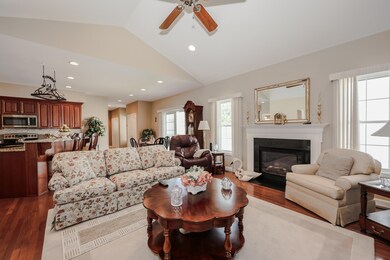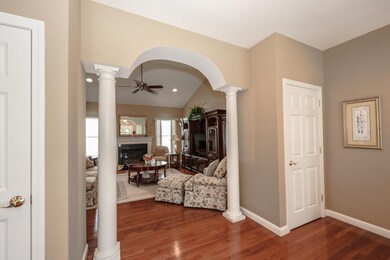
9 Nevins Dr Londonderry, NH 03053
Estimated payment $4,971/month
Highlights
- Very Popular Property
- Wood Flooring
- Open Floorplan
- Cathedral Ceiling
- Attic
- Den
About This Home
Come View this Meticulously Well Cared For Home in the Highly Sought after "Nevins 55+ Community". Don't Miss Out on this Beautiful Oversized Ranch (One of the Largest Homes in the Community) This was the Original Builders home! Has Gorgeous HW Floors Throughout. Modern Kitchen w/Cherry Cabinets, Granite Countertops, SS Appliances, Breakfast Bar & Nook, Open Concept w/Cozy Gas Fireplace Living Rm, Elegant Formal Dining RM w/Dentil Crown Molding, Private Office/Study. Spacious Primary Suite w/Ample Walk-in Closet & Well Appointed Bath. Sit and Relax on your Front Farmers Porch or Enjoy the Back Patio w/Professionally Landscape Grounds and Easy access to the Club House w/In-Door Pool, Exercise Room, Theater, Social Activities & More... Everything you need for an active and Fulfilling Lifestyle. Showings begin at Open Houses Sat & Sun, June 7 & 8th From 12-2PM
Last Listed By
Keller Williams Realty Metro-Londonderry License #060963 Listed on: 06/06/2025

Property Details
Home Type
- Condominium
Est. Annual Taxes
- $9,312
Year Built
- Built in 2005
Lot Details
- Landscaped
Parking
- 2 Car Garage
Home Design
- Concrete Foundation
- Wood Frame Construction
- Shingle Roof
- Vinyl Siding
Interior Spaces
- Property has 1 Level
- Cathedral Ceiling
- Ceiling Fan
- Gas Fireplace
- ENERGY STAR Qualified Windows
- Drapes & Rods
- Open Floorplan
- Living Room
- Dining Area
- Den
- Attic
Kitchen
- Eat-In Kitchen
- Stove
- ENERGY STAR Qualified Dishwasher
- Kitchen Island
Flooring
- Wood
- Carpet
- Tile
Bedrooms and Bathrooms
- 2 Bedrooms
- En-Suite Bathroom
- Walk-In Closet
Laundry
- Laundry on main level
- ENERGY STAR Qualified Dryer
- ENERGY STAR Qualified Washer
Basement
- Basement Fills Entire Space Under The House
- Walk-Up Access
- Interior Basement Entry
Accessible Home Design
- Accessible Full Bathroom
- Bathroom has a 60 inch turning radius
- Kitchen has a 60 inch turning radius
- Hard or Low Nap Flooring
- Low Pile Carpeting
Outdoor Features
- Covered patio or porch
- Outdoor Storage
Utilities
- Forced Air Heating and Cooling System
- Underground Utilities
- Phone Available
- Cable TV Available
Listing and Financial Details
- Legal Lot and Block 73 / 122C
- Assessor Parcel Number 007
Community Details
Overview
- The Nevins Condos
- The Nevins Subdivision
Recreation
- Snow Removal
Map
Home Values in the Area
Average Home Value in this Area
Tax History
| Year | Tax Paid | Tax Assessment Tax Assessment Total Assessment is a certain percentage of the fair market value that is determined by local assessors to be the total taxable value of land and additions on the property. | Land | Improvement |
|---|---|---|---|---|
| 2024 | $9,164 | $567,800 | $0 | $567,800 |
| 2023 | $8,886 | $567,800 | $0 | $567,800 |
| 2022 | $9,336 | $505,200 | $0 | $505,200 |
| 2021 | $9,286 | $505,200 | $0 | $505,200 |
| 2020 | $8,404 | $417,900 | $0 | $417,900 |
| 2019 | $8,103 | $417,900 | $0 | $417,900 |
| 2018 | $8,668 | $397,600 | $0 | $397,600 |
| 2017 | $8,592 | $397,600 | $0 | $397,600 |
| 2016 | $8,527 | $396,600 | $0 | $396,600 |
| 2015 | $7,971 | $379,200 | $0 | $379,200 |
| 2014 | $7,997 | $379,200 | $0 | $379,200 |
| 2011 | -- | $386,900 | $0 | $386,900 |
Property History
| Date | Event | Price | Change | Sq Ft Price |
|---|---|---|---|---|
| 06/05/2025 06/05/25 | For Sale | $750,000 | -- | $368 / Sq Ft |
Similar Home in Londonderry, NH
Source: PrimeMLS
MLS Number: 5045093
APN: LOND-000007-000000-000122C-000073
- 9 Nevins Dr
- 11 Ross Dr
- 3 Elise Ave Unit 95
- 14 Elise Ave Unit 7
- 12 Elise Ave Unit 6
- 7 Elise Ave Unit Lot 93
- 51 Charleston Ave
- 5 Elise Ave Unit Lot 94
- 63 Winding Pond Rd
- 44 Sheffield Way Unit 6B
- 42 Sheffield Way Unit 6A
- 114 Winterwood Dr Unit 114
- 5 Rocco Dr Unit L
- 9 Rocco Dr Unit R
- 359 Winding Pond Rd Unit 359
- 278 Winding Pond Rd Unit 278
- 276 Winding Pond Rd
- 74 Boulder Dr Unit 74
- 259 Winding Pond Rd
- 37 Forest St
