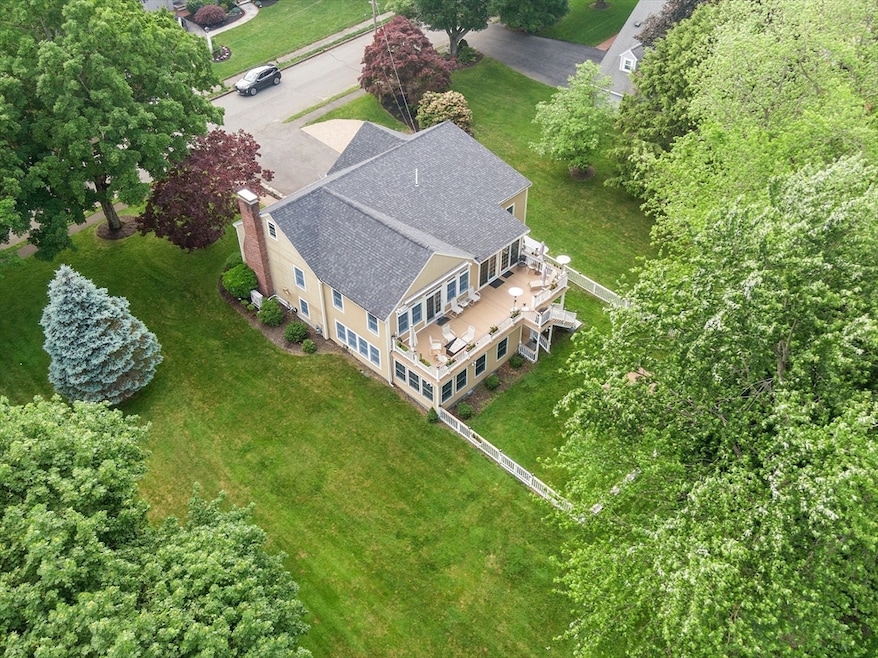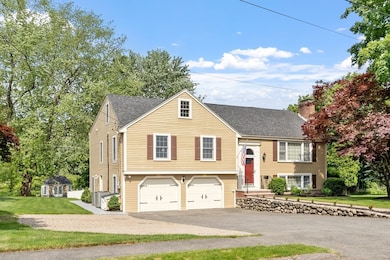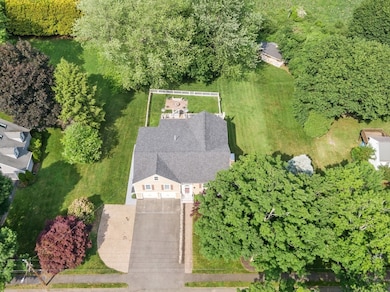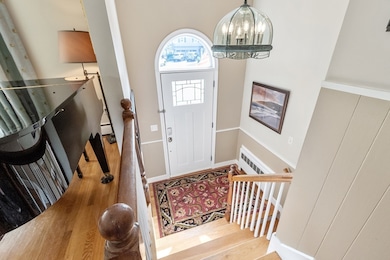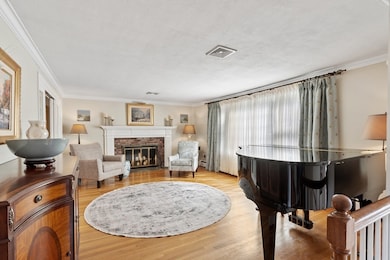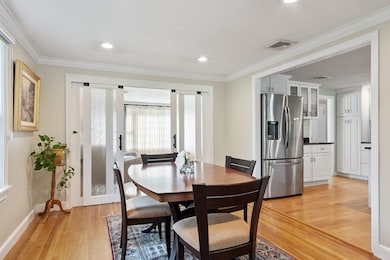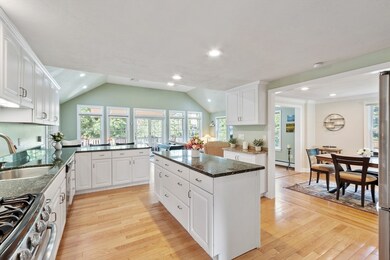
9 New Meadow Rd Lynnfield, MA 01940
Estimated payment $8,624/month
Highlights
- Golf Course Community
- Medical Services
- Custom Closet System
- Lynnfield High School Rated A
- Open Floorplan
- Deck
About This Home
This STUNNING 4800+ sq ft home has so much to offer! The main level has hardwood throughout except for baths, several rooms have crown molding and recessed lighting. The foyer leads to the main level offering the formal living room with fireplace & custom draperies, open to the dining room with etched glass sliders that leads to the crisp white kitchen with center island, breakfast bar, SS appliances. Impressive Great Room with 11' ceilings, wall of windows all leading to yard and deck with power awning. Tucked on the side is the sunroom also with sliders overlooking the private deck and yard. Primary bedroom en-suite with powder room, laundry rm., amazing California walk-in closet (10' ceilings) plus two additional bedrooms and full bath complete the main level. The lower level offers a huge home office with FP, kitchenette, bedroom, 3/4 handicap accessible bath, living room, sunroom leading to patio and yard for extended living. Outstanding yard with gazebo, shed, patio and privacy!
Home Details
Home Type
- Single Family
Est. Annual Taxes
- $12,654
Year Built
- Built in 1962
Lot Details
- 0.91 Acre Lot
- Near Conservation Area
- Property has an invisible fence for dogs
- Sprinkler System
- Property is zoned RB
Parking
- 2 Car Attached Garage
- Workshop in Garage
- Side Facing Garage
- Garage Door Opener
- Driveway
- Open Parking
- Off-Street Parking
Home Design
- Split Level Home
- Frame Construction
- Shingle Roof
- Concrete Perimeter Foundation
Interior Spaces
- Open Floorplan
- Wired For Sound
- Chair Railings
- Crown Molding
- Wainscoting
- Cathedral Ceiling
- Ceiling Fan
- Recessed Lighting
- Insulated Windows
- Picture Window
- Sliding Doors
- Great Room
- Living Room with Fireplace
- 2 Fireplaces
- Home Office
- Bonus Room
- Sun or Florida Room
- Storm Doors
Kitchen
- Breakfast Bar
- Stove
- Range
- Microwave
- Second Dishwasher
- Stainless Steel Appliances
- Kitchen Island
- Solid Surface Countertops
Flooring
- Engineered Wood
- Wall to Wall Carpet
- Laminate
- Stone
- Ceramic Tile
Bedrooms and Bathrooms
- 4 Bedrooms
- Primary Bedroom on Main
- Custom Closet System
- Walk-In Closet
- Bathtub with Shower
- Separate Shower
Laundry
- Laundry on main level
- Dryer
- Washer
Finished Basement
- Walk-Out Basement
- Basement Fills Entire Space Under The House
- Interior Basement Entry
- Garage Access
Accessible Home Design
- Handicap Accessible
- Level Entry For Accessibility
Outdoor Features
- Deck
- Patio
- Gazebo
- Outdoor Storage
Schools
- Summer St Elementary School
- LMS Middle School
- LHS High School
Utilities
- Ductless Heating Or Cooling System
- Forced Air Heating and Cooling System
- 5 Cooling Zones
- 6 Heating Zones
- Heating System Uses Natural Gas
- Generator Hookup
- 200+ Amp Service
- 100 Amp Service
- Power Generator
- Gas Water Heater
- Private Sewer
Additional Features
- Energy-Efficient Thermostat
- Property is near schools
Listing and Financial Details
- Assessor Parcel Number 1981743
Community Details
Overview
- No Home Owners Association
Amenities
- Medical Services
- Shops
Recreation
- Golf Course Community
- Park
Map
Home Values in the Area
Average Home Value in this Area
Tax History
| Year | Tax Paid | Tax Assessment Tax Assessment Total Assessment is a certain percentage of the fair market value that is determined by local assessors to be the total taxable value of land and additions on the property. | Land | Improvement |
|---|---|---|---|---|
| 2025 | $12,654 | $1,198,300 | $657,300 | $541,000 |
| 2024 | $11,773 | $1,120,200 | $614,300 | $505,900 |
| 2023 | $12,187 | $1,078,500 | $582,700 | $495,800 |
| 2022 | $11,237 | $937,200 | $574,800 | $362,400 |
| 2021 | $10,109 | $761,800 | $436,600 | $325,200 |
| 2020 | $9,701 | $696,900 | $397,100 | $299,800 |
| 2019 | $9,694 | $696,900 | $397,100 | $299,800 |
| 2018 | $9,496 | $690,100 | $397,100 | $293,000 |
| 2017 | $9,428 | $684,200 | $391,200 | $293,000 |
| 2016 | $8,704 | $600,300 | $328,000 | $272,300 |
| 2015 | $8,693 | $599,900 | $327,600 | $272,300 |
Property History
| Date | Event | Price | Change | Sq Ft Price |
|---|---|---|---|---|
| 06/18/2025 06/18/25 | For Sale | $1,399,900 | -- | $287 / Sq Ft |
Purchase History
| Date | Type | Sale Price | Title Company |
|---|---|---|---|
| Deed | $610,000 | -- |
Mortgage History
| Date | Status | Loan Amount | Loan Type |
|---|---|---|---|
| Open | $556,000 | Stand Alone Refi Refinance Of Original Loan | |
| Closed | $100,000 | Credit Line Revolving | |
| Closed | $380,000 | Unknown | |
| Closed | $100,000 | No Value Available | |
| Closed | $109,000 | No Value Available | |
| Closed | $335,000 | No Value Available | |
| Closed | $360,000 | Purchase Money Mortgage |
Similar Homes in Lynnfield, MA
Source: MLS Property Information Network (MLS PIN)
MLS Number: 73393128
APN: LYNF-000032-000000-000613
- 79 Chestnut St Unit ID1238040P
- 11 Elizabeth Way
- 64 Lincoln Ave Unit 64
- 62 Lincoln Ave Unit 62
- 200-400 Quannapowitt Pkwy
- 15 Wayland Rd
- 95 Audubon Rd
- 1 Carnation Cir Unit B
- 117 Salem St Unit 117
- 34 Salem St Unit 2
- 596 North Ave
- 11 Central Ave Unit 2
- 30 John St Unit B
- 14 Audubon Rd
- 40 Village St
- 18 Union St Unit 2
- 410 Salem St Unit 811
- 150 King Rail Dr
- 16 Church St Unit 3
- 180 Washington St
