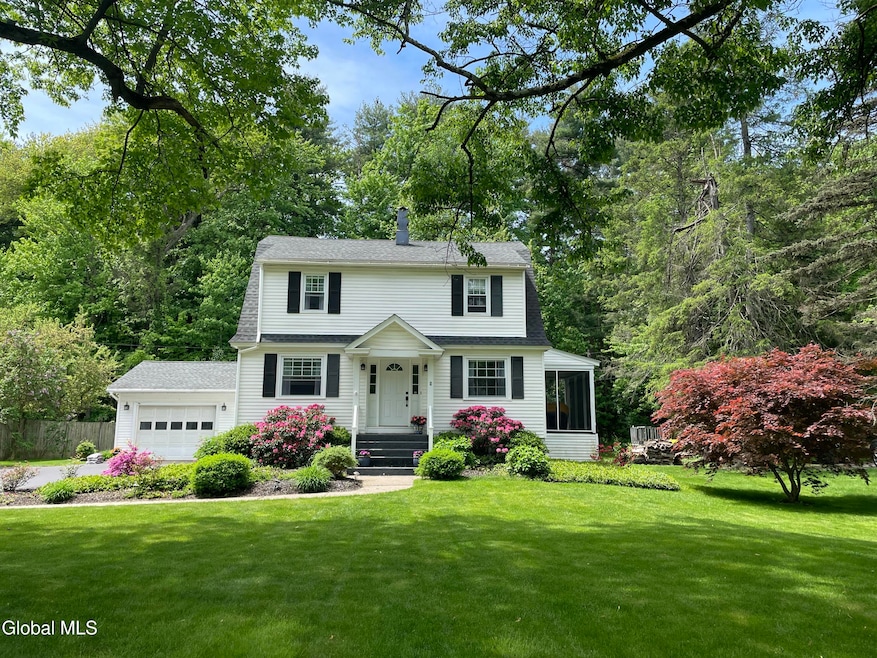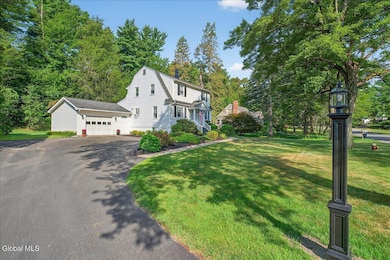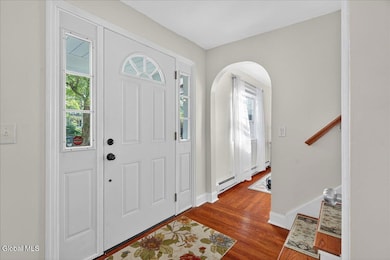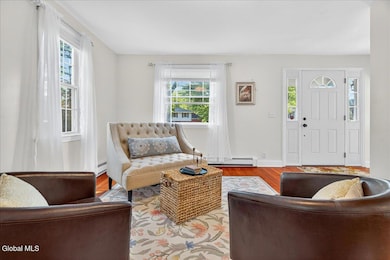
9 Newton Rd Newtonville, NY 12110
Loudonville NeighborhoodEstimated payment $3,235/month
Highlights
- Hot Property
- View of Trees or Woods
- Deck
- Southgate School Rated A-
- Colonial Architecture
- Wood Burning Stove
About This Home
Welcome to 9 Newton Rd., Newtonville - where charm meets modern comfort! This beautifully maintained 4-bedroom, 2 full bath home offers an ideal blend of character + updates in a sought-after location. Step inside to find gleaming hardwood floors throughout + a tastefully renovated kitchen with modern finishes, perfect for both everyday living + entertaining. Enjoy a spacious family room with fireplace, a convenient first-floor laundry + mudroom, + a serene screened-in porch ideal for relaxing summer nights. Step out onto the Trex deck + take in the spacious backyard - a perfect setting. Walkable to Newton Plaza, Siena College + a variety of local restaurants + cafe's. Possible 5th BR first floor. Custom Barn Door Dining Room...this is the home you've been waiting for!
Listing Agent
Staged Nest Real Estate LLC License #10491205899 Listed on: 07/18/2025
Home Details
Home Type
- Single Family
Est. Annual Taxes
- $5,593
Year Built
- Built in 1948 | Remodeled
Lot Details
- 0.41 Acre Lot
- Landscaped
- Level Lot
- Garden
- Property is zoned Single Residence
Parking
- 1 Car Attached Garage
- Garage Door Opener
- Driveway
Home Design
- Colonial Architecture
- Block Foundation
- Vinyl Siding
- Concrete Perimeter Foundation
- Asphalt
Interior Spaces
- 1,896 Sq Ft Home
- Built-In Features
- Paddle Fans
- 2 Fireplaces
- Wood Burning Stove
- Gas Fireplace
- Rods
- French Doors
- Sliding Doors
- Family Room
- Living Room
- Dining Room
- Den
- Views of Woods
- Carbon Monoxide Detectors
Kitchen
- Eat-In Kitchen
- Gas Oven
- Range
- Microwave
- Dishwasher
- Solid Surface Countertops
Flooring
- Wood
- Ceramic Tile
Bedrooms and Bathrooms
- 4 Bedrooms
- Walk-In Closet
- Bathroom on Main Level
- 2 Full Bathrooms
- Ceramic Tile in Bathrooms
Laundry
- Laundry Room
- Laundry on main level
- Washer and Dryer
Basement
- Heated Basement
- Basement Fills Entire Space Under The House
- Interior Basement Entry
- Sump Pump
Outdoor Features
- Deck
- Screened Patio
- Exterior Lighting
- Front Porch
Schools
- Southgate Elementary School
- Shaker High School
Utilities
- No Cooling
- Heating System Uses Natural Gas
- Baseboard Heating
- Hot Water Heating System
- 200+ Amp Service
- High Speed Internet
Community Details
- No Home Owners Association
Listing and Financial Details
- Legal Lot and Block 38 / 10
- Assessor Parcel Number 012689 31.3-10-39
Map
Home Values in the Area
Average Home Value in this Area
Tax History
| Year | Tax Paid | Tax Assessment Tax Assessment Total Assessment is a certain percentage of the fair market value that is determined by local assessors to be the total taxable value of land and additions on the property. | Land | Improvement |
|---|---|---|---|---|
| 2024 | $5,951 | $142,000 | $35,500 | $106,500 |
| 2023 | $5,873 | $142,000 | $35,500 | $106,500 |
| 2022 | $5,749 | $142,000 | $35,500 | $106,500 |
| 2021 | $5,724 | $142,000 | $35,500 | $106,500 |
| 2020 | $5,125 | $142,000 | $35,500 | $106,500 |
| 2019 | $2,881 | $142,000 | $35,500 | $106,500 |
| 2018 | $5,025 | $142,000 | $35,500 | $106,500 |
| 2017 | $0 | $142,000 | $35,500 | $106,500 |
| 2016 | $4,856 | $142,000 | $35,500 | $106,500 |
| 2015 | -- | $142,000 | $35,500 | $106,500 |
| 2014 | -- | $142,000 | $35,500 | $106,500 |
Property History
| Date | Event | Price | Change | Sq Ft Price |
|---|---|---|---|---|
| 07/18/2025 07/18/25 | For Sale | $499,900 | -- | $264 / Sq Ft |
Purchase History
| Date | Type | Sale Price | Title Company |
|---|---|---|---|
| Deed | $162,000 | Charles J Wilcox |
Mortgage History
| Date | Status | Loan Amount | Loan Type |
|---|---|---|---|
| Open | $35,000 | Credit Line Revolving | |
| Closed | $79,400 | New Conventional | |
| Closed | $25,000 | Credit Line Revolving |
Similar Homes in Newtonville, NY
Source: Global MLS
MLS Number: 202521959
APN: 012689-031-003-0010-039-000-0000
- 12 Glennon Rd
- 18 Briarwood Rd
- 4000 Florence Dr
- 1-5 Denise Dr
- 669 Watervliet Shaker Rd
- 2 Oathout Ln
- 4 Bayberry Dr Unit A
- 37 Swayze Dr Unit B
- 14 Holly Ln
- 142 Old Loudon Rd Unit 2
- 7 Fenway Ct
- 724 Watervliet Shaker Rd
- 8 Park Ave
- 173 Doorstone Dr
- 10 Sherwood Dr
- 50 Wertman Ln
- 1 Lindberg Dr Unit 2
- 467 Troy-Schenectady Rd Unit 2
- 23 Lakeshore Dr
- 39 Latham Village Ln






