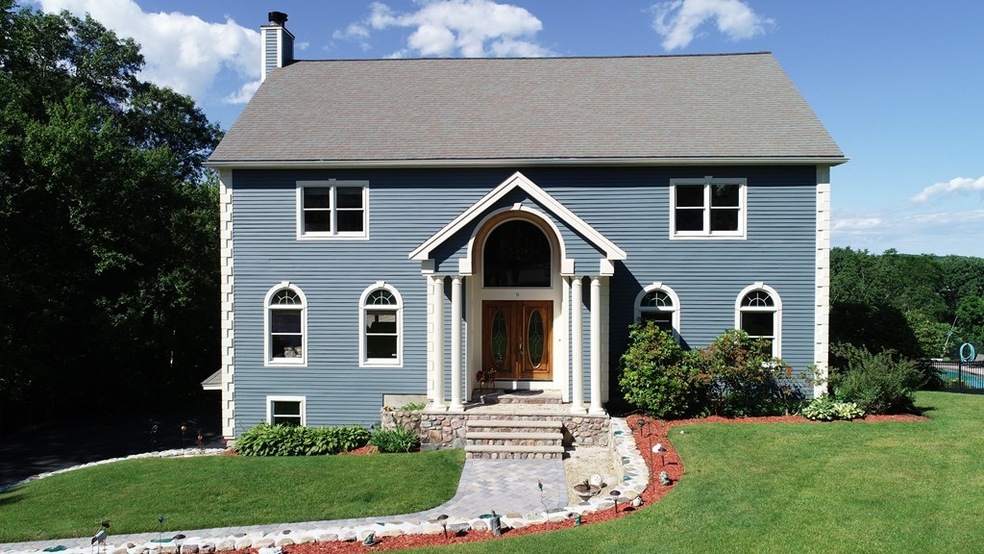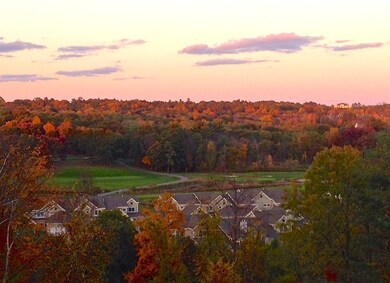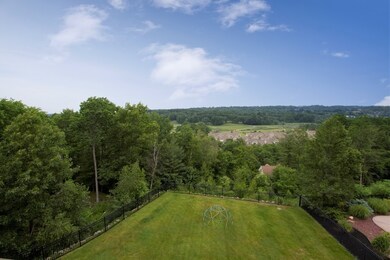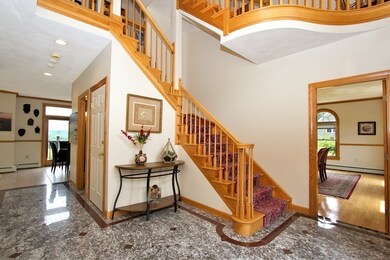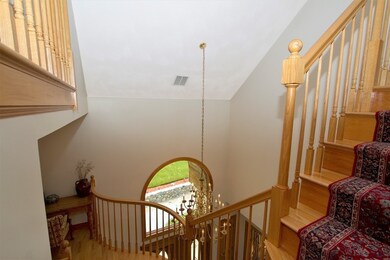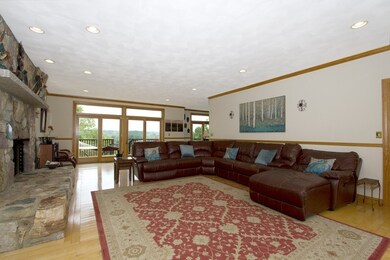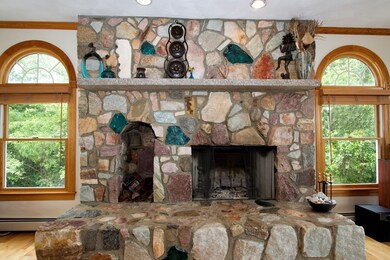
9 Nichols Ln Middleton, MA 01949
About This Home
As of August 2018Welcome home to this superb Ferncroft area location which has stunning scenic golf course views, large back yard yet tucked away with easy access to RT 95 and Rt.1. You will fall in love with this jewel of a home the moment you see the grand entrance. Enjoy magnificent views from every room in this custom colonial. The large eat in kitchen with bar seating is a wonderful place to gather and entertain, the family room with wood burning stone fireplace will make for cozy winter days. Upstairs you will find a large master with cathedral ceilings, balcony, gas fireplace and an over sized master-bath w/ recently updated walk in shower, 2 additional bedrooms, full bath and laundry finish the second level. The enormous 3rd level walk up sky room is large open area with panoramic windows which would be great for a game room, luxurious office or playroom. The lower level was recently updated for a 4th bedroom or den.
Last Buyer's Agent
William Highgas
Coldwell Banker Realty - Beverly License #449541124

Home Details
Home Type
Single Family
Est. Annual Taxes
$12,640
Year Built
1998
Lot Details
0
Parking
2
Listing Details
- Property Type: Single Family
- Single Family Type: Detached
- Style: Colonial
- Other Agent: 1.00
- Year Built Description: Approximate
- List Price Per Sq Ft: 202.92
- Comp Based On: Gross/Full Sale Price
- Year Built: 1998
- Lead Paint: Unknown
- Special Features: None
- Property Sub Type: Detached
- Year Built: 1998
Interior Features
- Fireplaces: 2
- Flooring: Wood, Tile
- Interior Amenities: Security System, Cable Available
- Appliances: Range, Wall Oven, Dishwasher, Microwave, Refrigerator, Freezer
- No Bedrooms: 4
- Master Bedroom: On Level: Second Floor, Dimension: 20X15, Ceiling - Cathedral, Closet - Walk-in, Flooring - Hardwood, Balcony - Exterior
- Bedroom 2: On Level: Second Floor, Dimension: 13X13, Flooring - Hardwood
- Bedroom 3: On Level: Second Floor, Dimension: 14X14, Flooring - Hardwood
- Bedroom 4: On Level: Basement, Flooring - Wall to Wall Carpet
- Full Bathrooms: 2
- Half Bathrooms: 1
- Primary Bathroom: Yes
- Bathroom 1: On Level: First Floor, Dimension: 8X6, Bathroom - Half
- Bathroom 2: On Level: Second Floor, Dimension: 9X20, Bathroom - Full, Bathroom - Double Vanity/Sink, Bathroom - Tiled With Shower Stall, Jacuzzi / Whirlpool Soaking Tub
- Bathroom 3: On Level: Second Floor, Dimension: 11X6, Bathroom - Full, Bathroom - Double Vanity/Sink, Bathroom - With Tub & Shower
- No Rooms: 9
- Dining Room: On Level: First Floor, Dimension: 18X14, Flooring - Wood
- Family Room: On Level: First Floor, Dimension: 18X28, Fireplace, Flooring - Wood, Balcony - Exterior
- Kitchen: On Level: First Floor, Dimension: 23X13, Flooring - Wood, Kitchen Island, Deck - Exterior, Gas Stove
- Laundry: On Level: Second Floor, Dimension: 10X7
- Basement: Y
- Basement Features: Full, Finished, Walk Out, Interior Access, Radon Remediation System
- Other Room 1: Name: Loft, Dimension: 28X24, Flooring - Wood, Balcony - Exterior
- Main Lo: NB4126
- Main So: K95001
- Estimated Sq Ft: 3839.00
- Basement Included Sq Ft: Yes
Exterior Features
- Construction: Frame
- Roof Material: Asphalt/Fiberglass Shingles
- Exterior: Clapboard
- Exterior Features: Deck, Storage Shed, Decorative Lighting, Fenced Yard, Stone Wall, ET Irrigation Controller
- Foundation: Poured Concrete
Garage/Parking
- Parking Spaces: 4
- Garage Parking: Attached
- Garage Spaces: 2
Utilities
- Sewer: City/Town Sewer, Inspection Required for Sale, Private Sewerage
- Water: Private Water
- Electric Features: 200 Amps
- Cooling: Central Air
- Cooling Zones: 2
- Heating: Hot Water Baseboard, Gas
- Heat Zones: 4
- Hot Water: Natural Gas
- Utility Connections: for Gas Range
Condo/Co-op/Association
- Amenities: Shopping, Swimming Pool, Tennis Court, Park, Walk/Jog Trails, Golf Course, Medical Facility, Bike Path, Conservation Area, Highway Access, House of Worship, Public School, T-Station
Schools
- Elementary School: FULLER/HOWE
- Middle School: Masconomet
- High School: Masconomet
Lot Info
- Assessments: 705000.00
- Acre: 0.94
- Lot Size: 40744.00
- Page: 405
- Zoning: R1B
- Lot Description: Level, Scenic View(s)
Tax Info
- Taxes: 9841.80
- Assessor Parcel Number: 3787639
Ownership History
Purchase Details
Purchase Details
Similar Homes in Middleton, MA
Home Values in the Area
Average Home Value in this Area
Purchase History
| Date | Type | Sale Price | Title Company |
|---|---|---|---|
| Deed | -- | -- | |
| Deed | $398,009 | -- |
Mortgage History
| Date | Status | Loan Amount | Loan Type |
|---|---|---|---|
| Open | $200,000 | Stand Alone Refi Refinance Of Original Loan | |
| Open | $564,000 | Stand Alone Refi Refinance Of Original Loan | |
| Closed | $570,000 | New Conventional | |
| Closed | $100,000 | Closed End Mortgage | |
| Closed | $496,800 | New Conventional | |
| Closed | $150,000 | No Value Available |
Property History
| Date | Event | Price | Change | Sq Ft Price |
|---|---|---|---|---|
| 08/17/2018 08/17/18 | Sold | $750,000 | -3.7% | $195 / Sq Ft |
| 06/29/2018 06/29/18 | Pending | -- | -- | -- |
| 06/19/2018 06/19/18 | For Sale | $779,000 | +25.4% | $203 / Sq Ft |
| 10/15/2012 10/15/12 | Sold | $621,000 | +3.7% | $166 / Sq Ft |
| 09/19/2012 09/19/12 | Pending | -- | -- | -- |
| 09/12/2012 09/12/12 | For Sale | $599,000 | -- | $160 / Sq Ft |
Tax History Compared to Growth
Tax History
| Year | Tax Paid | Tax Assessment Tax Assessment Total Assessment is a certain percentage of the fair market value that is determined by local assessors to be the total taxable value of land and additions on the property. | Land | Improvement |
|---|---|---|---|---|
| 2025 | $12,640 | $1,063,100 | $430,300 | $632,800 |
| 2024 | $12,101 | $1,026,400 | $402,300 | $624,100 |
Agents Affiliated with this Home
-

Seller's Agent in 2018
Victoria Dimino
Century 21 North East
(617) 335-0007
9 in this area
40 Total Sales
-
W
Buyer's Agent in 2018
William Highgas
Coldwell Banker Realty - Beverly
-
V
Seller's Agent in 2012
Virginia Kotkowski
Century 21 North East
(978) 828-6243
10 Total Sales
-
P
Buyer's Agent in 2012
Patricia Lovett
RE/MAX
Map
Source: MLS Property Information Network (MLS PIN)
MLS Number: 72348455
APN: MIDD-000021-000000-000010V
- 9 Country Club Ln Unit 9
- 36 Village Rd Unit 308
- 38 Village Rd Unit 715
- 40 Village Rd Unit 1704 (PH-4)
- 22 Locust St
- 11 Lebeau Dr Unit 11
- 281 Rowley Bridge Rd Unit 7
- 200 North St
- 2 New Meadow Ln
- 466 Newbury St Unit 27
- 526 Maple St
- 62 Alderbrook Dr
- 22 Campbell Rd
- 33 Reservoir Dr
- 84 Hill St
- 178 Dayton St
- 100 Kirkbride Dr Unit 203
- 24 Anna Dr
- 26 Delaware Ave
- 7 Briarwood Ln
