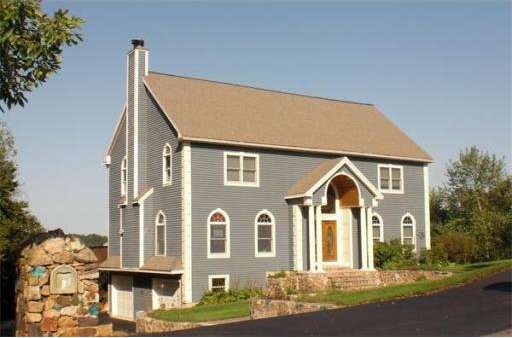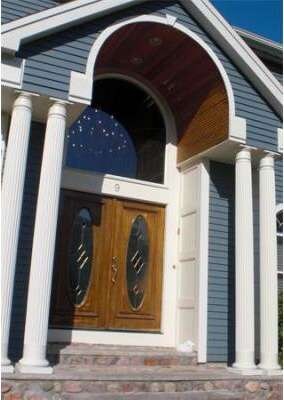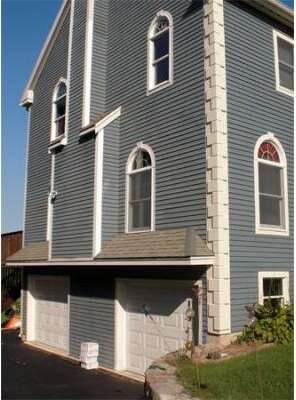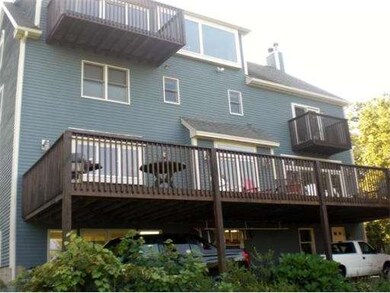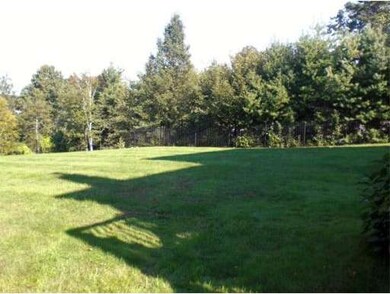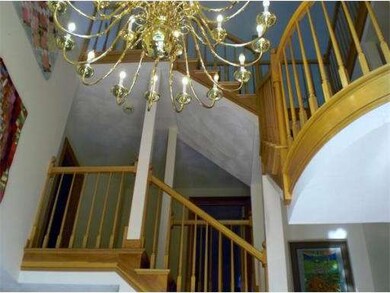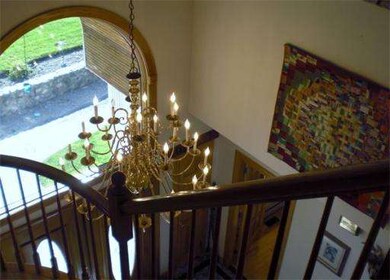
9 Nichols Ln Middleton, MA 01949
About This Home
As of August 2018Ferncroft Area. Desirable Masconomet School district. Attention to detail & craftsmanship is what sets this home apart. The quality for the price is unmatched for this custom built home. Red birch all wood kitchen cabinets with granite. Profile appliances. Master BR with Fireplace. Surround sound, 2 car heated garage houses 5 cars, gas line for grill to deck, irrigation 15-16 zones, Skyroom panoramic views, 0 clearance FP living room. Easy access to highway.
Last Buyer's Agent
Patricia Lovett
RE/MAX Legacy License #448510210

Home Details
Home Type
Single Family
Est. Annual Taxes
$12,640
Year Built
1998
Lot Details
0
Listing Details
- Lot Description: Paved Drive, Scenic View(s), Easements
- Special Features: None
- Property Sub Type: Detached
- Year Built: 1998
Interior Features
- Has Basement: Yes
- Fireplaces: 2
- Primary Bathroom: Yes
- Number of Rooms: 8
- Electric: Circuit Breakers, 200 Amps
- Flooring: Wood, Tile, Marble, Hardwood
- Insulation: Full, Fiberglass
- Basement: Full, Walk Out, Interior Access, Sump Pump, Partially Finished
- Bedroom 2: Second Floor, 13X13
- Bedroom 3: Second Floor, 13X11
- Bathroom #1: First Floor
- Bathroom #2: Second Floor
- Bathroom #3: Second Floor
- Kitchen: First Floor, 15X30
- Laundry Room: Second Floor, 10X7
- Living Room: First Floor, 30X18
- Master Bedroom: Second Floor, 20X15
- Master Bedroom Description: Full Bath, Fireplace, Cathedral Ceils, Walk-in Closet, Hard Wood Floor, Balcony/Deck
- Dining Room: First Floor, 18X14
Exterior Features
- Construction: Frame
- Exterior: Wood
- Exterior Features: Deck, Covered Patio/Deck, Balcony, Prof. Landscape, Sprinkler System, Stone Wall
- Foundation: Poured Concrete
Garage/Parking
- Garage Parking: Heated, Storage, Work Area, Side Entry, Garage Door Opener
- Garage Spaces: 5
- Parking Spaces: 8
Utilities
- Hot Water: Natural Gas, Separate Booster
Ownership History
Purchase Details
Purchase Details
Similar Homes in Middleton, MA
Home Values in the Area
Average Home Value in this Area
Purchase History
| Date | Type | Sale Price | Title Company |
|---|---|---|---|
| Deed | -- | -- | |
| Deed | $398,009 | -- |
Mortgage History
| Date | Status | Loan Amount | Loan Type |
|---|---|---|---|
| Open | $200,000 | Stand Alone Refi Refinance Of Original Loan | |
| Open | $564,000 | Stand Alone Refi Refinance Of Original Loan | |
| Closed | $570,000 | New Conventional | |
| Closed | $100,000 | Closed End Mortgage | |
| Closed | $496,800 | New Conventional | |
| Closed | $150,000 | No Value Available |
Property History
| Date | Event | Price | Change | Sq Ft Price |
|---|---|---|---|---|
| 08/17/2018 08/17/18 | Sold | $750,000 | -3.7% | $195 / Sq Ft |
| 06/29/2018 06/29/18 | Pending | -- | -- | -- |
| 06/19/2018 06/19/18 | For Sale | $779,000 | +25.4% | $203 / Sq Ft |
| 10/15/2012 10/15/12 | Sold | $621,000 | +3.7% | $166 / Sq Ft |
| 09/19/2012 09/19/12 | Pending | -- | -- | -- |
| 09/12/2012 09/12/12 | For Sale | $599,000 | -- | $160 / Sq Ft |
Tax History Compared to Growth
Tax History
| Year | Tax Paid | Tax Assessment Tax Assessment Total Assessment is a certain percentage of the fair market value that is determined by local assessors to be the total taxable value of land and additions on the property. | Land | Improvement |
|---|---|---|---|---|
| 2025 | $12,640 | $1,063,100 | $430,300 | $632,800 |
| 2024 | $12,101 | $1,026,400 | $402,300 | $624,100 |
Agents Affiliated with this Home
-

Seller's Agent in 2018
Victoria Dimino
Century 21 North East
(617) 335-0007
9 in this area
40 Total Sales
-
W
Buyer's Agent in 2018
William Highgas
Coldwell Banker Realty - Beverly
-
V
Seller's Agent in 2012
Virginia Kotkowski
Century 21 North East
(978) 828-6243
10 Total Sales
-
P
Buyer's Agent in 2012
Patricia Lovett
RE/MAX
Map
Source: MLS Property Information Network (MLS PIN)
MLS Number: 71434500
APN: MIDD-000021-000000-000010V
- 9 Country Club Ln Unit 9
- 36 Village Rd Unit 308
- 38 Village Rd Unit 715
- 40 Village Rd Unit 1704 (PH-4)
- 22 Locust St
- 11 Lebeau Dr Unit 11
- 281 Rowley Bridge Rd Unit 7
- 200 North St
- 2 New Meadow Ln
- 466 Newbury St Unit 27
- 526 Maple St
- 62 Alderbrook Dr
- 22 Campbell Rd
- 33 Reservoir Dr
- 84 Hill St
- 178 Dayton St
- 100 Kirkbride Dr Unit 203
- 24 Anna Dr
- 26 Delaware Ave
- 7 Briarwood Ln
