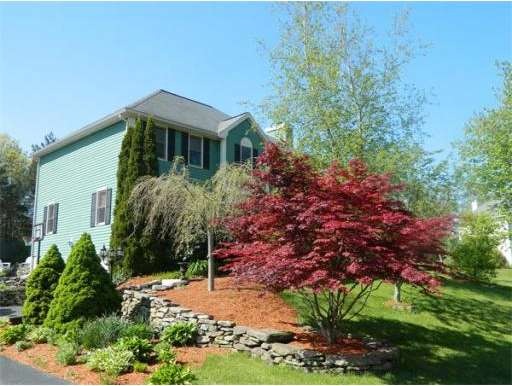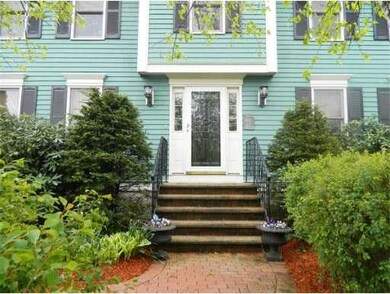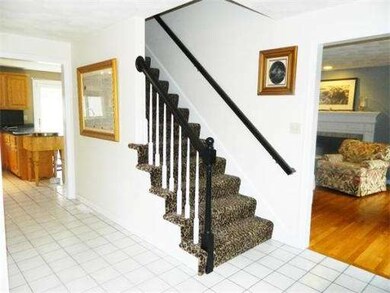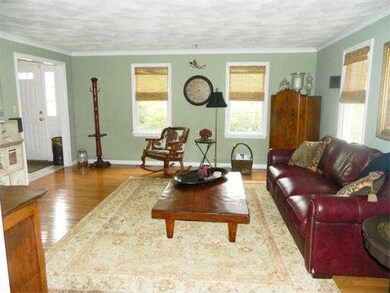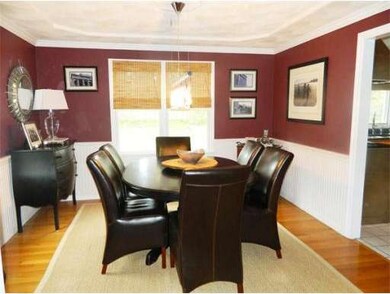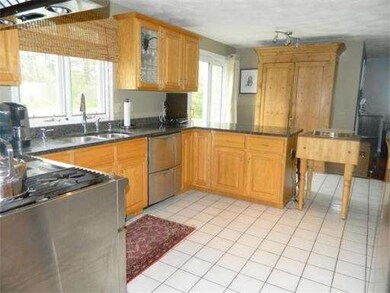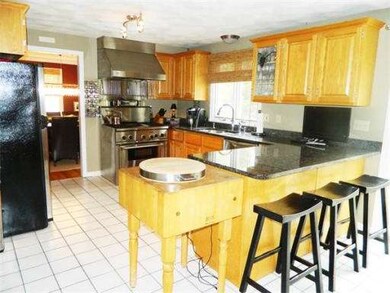
9 Noel Rd Andover, MA 01810
Shawsheen Heights NeighborhoodAbout This Home
As of October 2021Meticulously Maintained Home on a Desirable Cul-de-sac Neighborhood. First Floor Features Gourmet Eat-in Kitchen w/ Granite Counter Tops, Stainless Steel Appliances, Commercial Style Stove and Dining Area, Formal Living Room and Dining Room, and Front to Back Family Room w/ Fireplace. Second Floor has 4 Bedrooms Including a Master Suite w/ Tray Ceiling and Walk-in Closet. Other Amenities Include 2-car Garage, Security System, Laundry, Deck, and Patio, All on a Beautifully Landscaped Lot!
Last Agent to Sell the Property
Lillian Montalto Signature Properties Listed on: 05/04/2012
Home Details
Home Type
Single Family
Est. Annual Taxes
$9,249
Year Built
1994
Lot Details
0
Listing Details
- Lot Description: Wooded, Paved Drive
- Special Features: None
- Property Sub Type: Detached
- Year Built: 1994
Interior Features
- Has Basement: Yes
- Fireplaces: 1
- Primary Bathroom: Yes
- Number of Rooms: 8
- Flooring: Wall to Wall Carpet, Marble, Hardwood
- Insulation: Full
- Interior Amenities: Security System
- Basement: Full, Partially Finished, Interior Access, Garage Access
- Bedroom 2: Second Floor, 12X12
- Bedroom 3: Second Floor, 13X16
- Bedroom 4: Second Floor, 11X12
- Bathroom #1: Second Floor, 8X9
- Bathroom #2: Second Floor, 8X8
- Bathroom #3: First Floor, 8X5
- Kitchen: First Floor, 11X15
- Laundry Room: First Floor
- Living Room: First Floor, 16X16
- Master Bedroom: Second Floor, 13X20
- Master Bedroom Description: Flooring - Wall to Wall Carpet, Closet - Walk-in, Ceiling - Cathedral
- Dining Room: First Floor, 12X12
- Family Room: First Floor, 13X19
Exterior Features
- Construction: Frame
- Exterior: Masonite
- Exterior Features: Deck, Patio, Sprinkler System, Professional Landscaping
- Foundation: Poured Concrete
Garage/Parking
- Garage Parking: Under
- Garage Spaces: 2
- Parking: Off-Street
- Parking Spaces: 4
Utilities
- Hot Water: Tank
Ownership History
Purchase Details
Home Financials for this Owner
Home Financials are based on the most recent Mortgage that was taken out on this home.Purchase Details
Similar Homes in the area
Home Values in the Area
Average Home Value in this Area
Purchase History
| Date | Type | Sale Price | Title Company |
|---|---|---|---|
| Quit Claim Deed | -- | -- | |
| Quit Claim Deed | -- | -- | |
| Deed | $225,000 | -- | |
| Deed | $97,500 | -- | |
| Deed | $97,500 | -- |
Mortgage History
| Date | Status | Loan Amount | Loan Type |
|---|---|---|---|
| Open | $445,000 | Purchase Money Mortgage | |
| Closed | $445,000 | Purchase Money Mortgage | |
| Closed | $120,000 | Unknown | |
| Previous Owner | $417,000 | New Conventional | |
| Previous Owner | $50,000 | No Value Available |
Property History
| Date | Event | Price | Change | Sq Ft Price |
|---|---|---|---|---|
| 10/21/2021 10/21/21 | Sold | $775,000 | +10.7% | $305 / Sq Ft |
| 08/17/2021 08/17/21 | Pending | -- | -- | -- |
| 08/12/2021 08/12/21 | For Sale | $699,900 | +54.0% | $275 / Sq Ft |
| 03/13/2013 03/13/13 | Sold | $454,445 | -1.2% | $202 / Sq Ft |
| 02/10/2013 02/10/13 | Pending | -- | -- | -- |
| 11/29/2012 11/29/12 | Price Changed | $459,900 | -4.2% | $204 / Sq Ft |
| 09/24/2012 09/24/12 | Price Changed | $479,900 | -4.0% | $213 / Sq Ft |
| 07/27/2012 07/27/12 | Price Changed | $499,900 | -3.8% | $222 / Sq Ft |
| 07/02/2012 07/02/12 | Price Changed | $519,900 | -3.7% | $231 / Sq Ft |
| 05/04/2012 05/04/12 | For Sale | $539,900 | -- | $240 / Sq Ft |
Tax History Compared to Growth
Tax History
| Year | Tax Paid | Tax Assessment Tax Assessment Total Assessment is a certain percentage of the fair market value that is determined by local assessors to be the total taxable value of land and additions on the property. | Land | Improvement |
|---|---|---|---|---|
| 2024 | $9,249 | $718,100 | $340,300 | $377,800 |
| 2023 | $8,932 | $653,900 | $306,400 | $347,500 |
| 2022 | $8,500 | $582,200 | $271,300 | $310,900 |
| 2021 | $8,153 | $533,200 | $246,600 | $286,600 |
| 2020 | $7,843 | $522,500 | $240,700 | $281,800 |
| 2019 | $7,702 | $504,400 | $226,900 | $277,500 |
| 2018 | $7,354 | $470,200 | $214,100 | $256,100 |
| 2017 | $7,071 | $465,800 | $209,900 | $255,900 |
| 2016 | $6,724 | $453,700 | $196,400 | $257,300 |
| 2015 | $7,153 | $477,800 | $234,200 | $243,600 |
Agents Affiliated with this Home
-

Seller's Agent in 2021
Tim Desmarais
Keller Williams Realty
(603) 765-1965
1 in this area
152 Total Sales
-

Buyer's Agent in 2021
Judith Gosselin
William Raveis R.E. & Home Services
(603) 682-4568
5 in this area
33 Total Sales
-

Seller's Agent in 2013
Lillian Montalto
Lillian Montalto Signature Properties
(978) 815-6300
18 in this area
203 Total Sales
Map
Source: MLS Property Information Network (MLS PIN)
MLS Number: 71378220
APN: ANDO-000086-000006-X000000
- 4 Noel Rd
- 32 Bobby Jones Dr Unit 32
- 11 Scotland Dr
- 0
- 1 Pauline Dr
- 15 Bobby Jones Dr
- 3 Topping Rd
- 13 Clubview Dr Unit 13
- 25 Clubview Dr Unit 25
- 59 William St
- 11 Devonshire St
- 2 Cyr Dr
- 20 Chandler Rd
- 109 Sylvester St
- 68 S Bowdoin St
- 12 Beresford St
- 25 Beaconsfield St
- 10 North St
- 11 Beaconsfield St
- 31 Davis St
