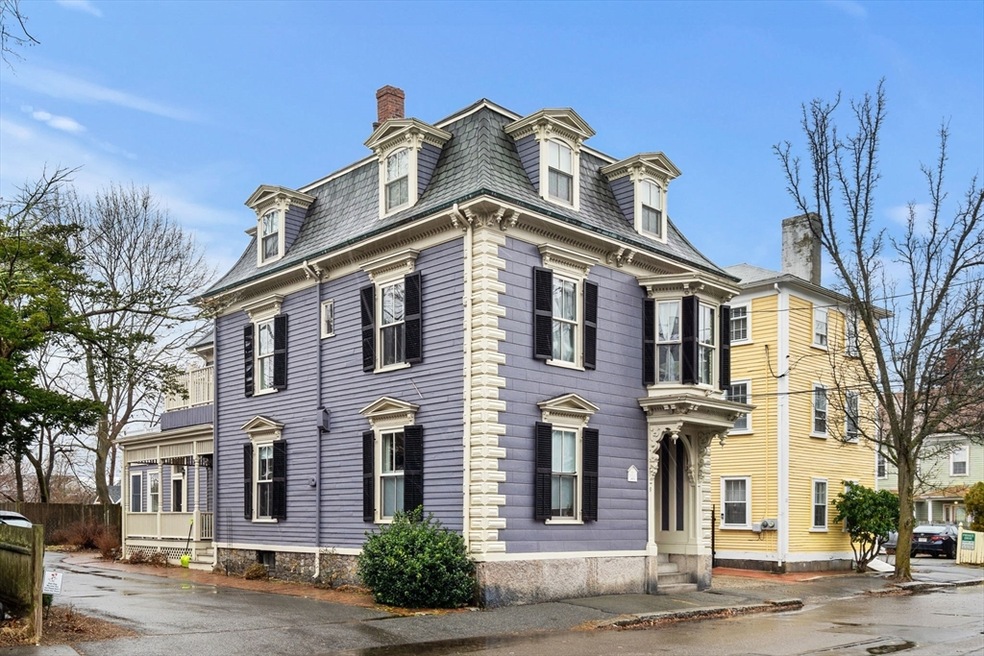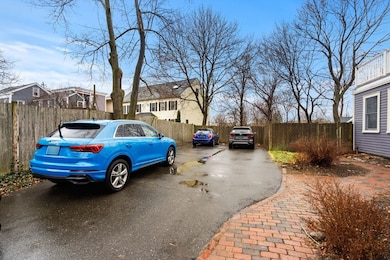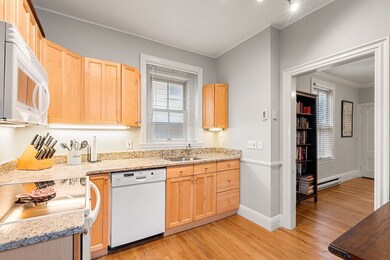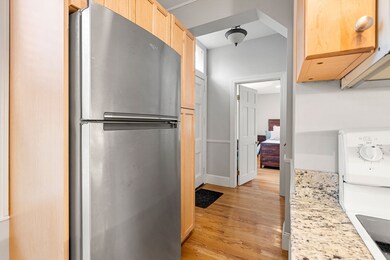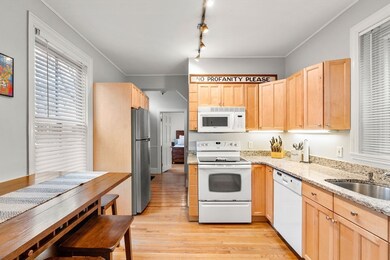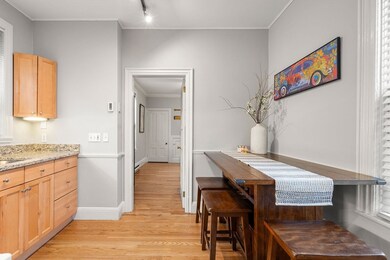
9 Northey St Unit 2 Salem, MA 01970
Bridge Street NeighborhoodHighlights
- Property is near public transit
- Wood Flooring
- Jogging Path
- Rowhouse Architecture
- Main Floor Primary Bedroom
- 1-minute walk to Gonyea Park
About This Home
As of March 2024Location and charm make this 1 bedroom, 1 bath condo an easy choice. Don't let the square footage fool you...there is plenty of room with no "dead space" lost to hallways or unusable areas. Close proximity to downtown Salem, The Salem Common and the commuter rail make this the perfect home base. One-level living, updated finishes, off-street deeded parking, and a cute exclusive-use patio area add to the appeal of living at 9 Northey. Additional exclusive storage in the basement and private laundry area are added value! Move-in ready for you to begin your next adventure in time for Spring! This purchase is a no-brainer.
Property Details
Home Type
- Condominium
Est. Annual Taxes
- $3,480
Year Built
- Built in 1874
HOA Fees
- $130 Monthly HOA Fees
Home Design
- Rowhouse Architecture
- Frame Construction
- Shingle Roof
Interior Spaces
- 567 Sq Ft Home
- 1-Story Property
- Basement
- Laundry in Basement
Kitchen
- Range
- Dishwasher
- Disposal
Flooring
- Wood
- Tile
Bedrooms and Bathrooms
- 1 Primary Bedroom on Main
- 1 Full Bathroom
Laundry
- Dryer
- Washer
Parking
- 1 Car Parking Space
- Off-Street Parking
- Deeded Parking
Utilities
- No Cooling
- 4 Heating Zones
- Electric Baseboard Heater
- 100 Amp Service
Additional Features
- Patio
- Security Fence
- Property is near public transit
Listing and Financial Details
- Legal Lot and Block 802 / 0046
- Assessor Parcel Number 35 0046 802,4680763
Community Details
Overview
- Association fees include water, sewer, insurance, ground maintenance, snow removal, reserve funds
- 3 Units
- The Woodbury House Condominiums Community
Amenities
- Shops
- Laundry Facilities
Recreation
- Park
- Jogging Path
Pet Policy
- Call for details about the types of pets allowed
Ownership History
Purchase Details
Home Financials for this Owner
Home Financials are based on the most recent Mortgage that was taken out on this home.Purchase Details
Home Financials for this Owner
Home Financials are based on the most recent Mortgage that was taken out on this home.Similar Homes in Salem, MA
Home Values in the Area
Average Home Value in this Area
Purchase History
| Date | Type | Sale Price | Title Company |
|---|---|---|---|
| Condominium Deed | $340,000 | None Available | |
| Deed | -- | -- |
Mortgage History
| Date | Status | Loan Amount | Loan Type |
|---|---|---|---|
| Previous Owner | $202,000 | Stand Alone Refi Refinance Of Original Loan | |
| Previous Owner | $208,050 | New Conventional | |
| Previous Owner | $7,500 | No Value Available | |
| Previous Owner | $114,500 | Purchase Money Mortgage |
Property History
| Date | Event | Price | Change | Sq Ft Price |
|---|---|---|---|---|
| 03/25/2024 03/25/24 | Sold | $340,000 | +4.6% | $600 / Sq Ft |
| 02/20/2024 02/20/24 | Pending | -- | -- | -- |
| 02/14/2024 02/14/24 | For Sale | $325,000 | +48.4% | $573 / Sq Ft |
| 12/11/2017 12/11/17 | Sold | $219,000 | 0.0% | $386 / Sq Ft |
| 10/31/2017 10/31/17 | Pending | -- | -- | -- |
| 10/24/2017 10/24/17 | For Sale | $219,000 | 0.0% | $386 / Sq Ft |
| 10/03/2017 10/03/17 | Pending | -- | -- | -- |
| 09/28/2017 09/28/17 | For Sale | $219,000 | -- | $386 / Sq Ft |
Tax History Compared to Growth
Tax History
| Year | Tax Paid | Tax Assessment Tax Assessment Total Assessment is a certain percentage of the fair market value that is determined by local assessors to be the total taxable value of land and additions on the property. | Land | Improvement |
|---|---|---|---|---|
| 2025 | $3,573 | $315,100 | $0 | $315,100 |
| 2024 | $3,480 | $299,500 | $0 | $299,500 |
| 2023 | $3,185 | $254,600 | $0 | $254,600 |
| 2022 | $3,102 | $234,100 | $0 | $234,100 |
| 2021 | $3,053 | $221,200 | $0 | $221,200 |
| 2020 | $2,997 | $207,400 | $0 | $207,400 |
| 2019 | $2,851 | $188,800 | $0 | $188,800 |
| 2018 | $2,612 | $169,800 | $0 | $169,800 |
| 2017 | $2,565 | $161,700 | $0 | $161,700 |
| 2016 | $2,426 | $154,800 | $0 | $154,800 |
| 2015 | $2,429 | $148,000 | $0 | $148,000 |
Agents Affiliated with this Home
-
M
Seller's Agent in 2024
Merry Fox Team
MerryFox Realty
10 in this area
269 Total Sales
-

Seller Co-Listing Agent in 2024
Dan Fox
MerryFox Realty
(978) 740-0008
4 in this area
100 Total Sales
Map
Source: MLS Property Information Network (MLS PIN)
MLS Number: 73202330
APN: SALE-000035-000000-000046-000802-000802
- 24 Lemon St Unit 2
- 106 Bridge St Unit 4
- 26 Winter St
- 8 Williams St Unit E1
- 89 Bridge St Unit 1
- 8 Briggs St
- 4 Boardman St Unit 2
- 0 Lot 61 Map 10 Unit 73335091
- 0 Lot 41 Map 10 Unit 73335079
- 12 Boardman St Unit 1
- 2 Hawthorne Blvd Unit 4
- 18 Franklin St Unit 303
- 18 Franklin St Unit 402
- 18 Franklin St Unit 203
- 18 Franklin St Unit 302
- 18 Franklin St Unit PH-11
- 18 Franklin St Unit 201
- 14 Forrester St Unit 2
- 11 Church St Unit 220
- 11 Church St Unit 207
