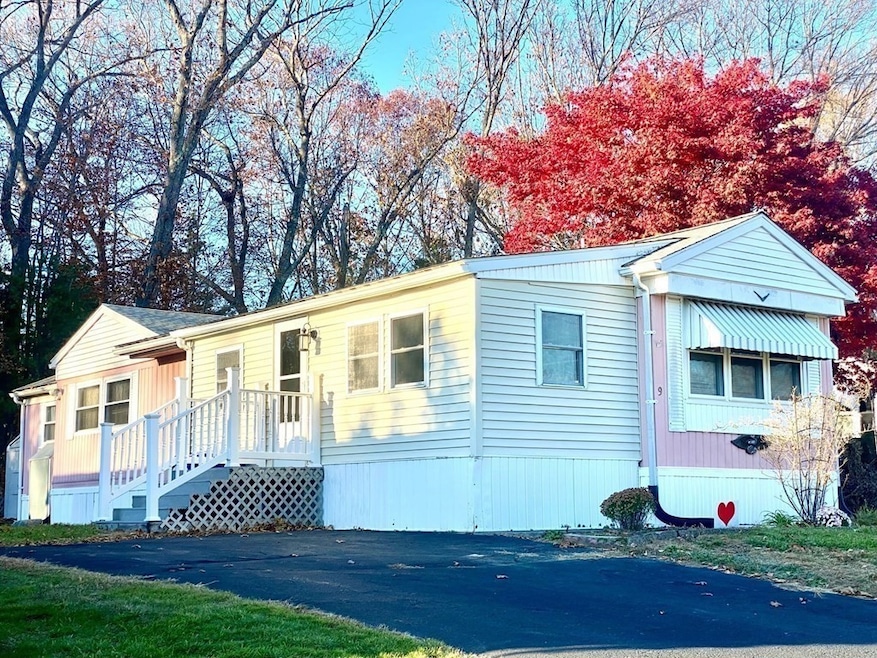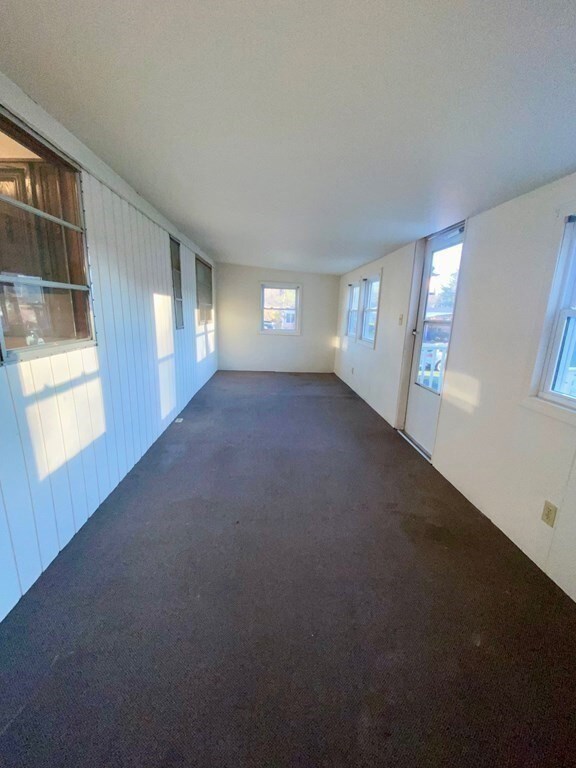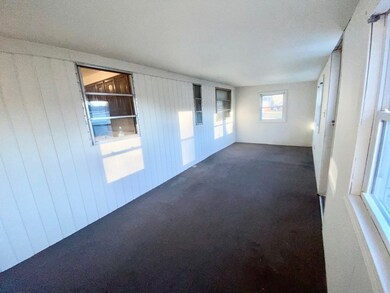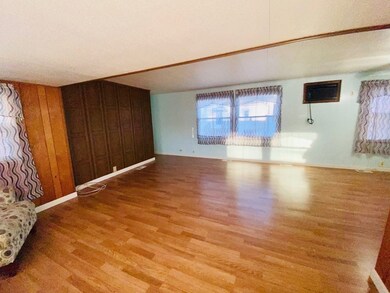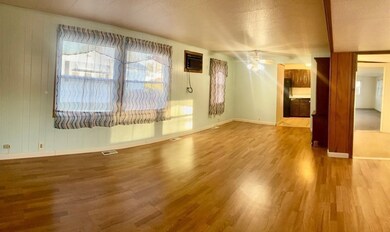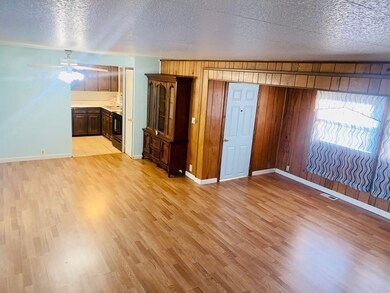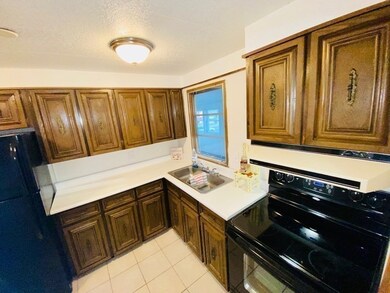
9 Northway Taunton, MA 02780
Oakland NeighborhoodHighlights
- Golf Course Community
- Property is near public transit
- Jogging Path
- Medical Services
- Tennis Courts
- Porch
About This Home
As of September 2023Buyer unable to complete the Estate application process....... 55+ Community ~ Welcome Home to this beautiful well-kept spacious home. This home is located in a quiet private community and in close distance to shopping centers. Walk up the front steps to the large 8x22 extension that provides endless opportunities. You're invited to enter the expansive living room / dining space. Kitchen includes stove and fridge, plenty of cabinets for storage. Bedrooms are located at separate ends of the home. Primary room conveniently includes a large half bath. Roof 2012, HW tank 2017. This home is MOVE IN READY Radante Estates rules / application attached - Credit Score 620+ / background check
Last Agent to Sell the Property
David Brouillette
RE/MAX Vantage Listed on: 06/21/2023

Property Details
Home Type
- Mobile/Manufactured
Year Built
- Built in 1974
Lot Details
- Property fronts a private road
- Near Conservation Area
Home Design
- 968 Sq Ft Home
- Block Foundation
- Shingle Roof
- Modular or Manufactured Materials
Flooring
- Tile
- Vinyl
Bedrooms and Bathrooms
- 2 Bedrooms
Laundry
- Dryer
- Washer
Parking
- 4 Car Parking Spaces
- Driveway
- Paved Parking
- Open Parking
- Off-Street Parking
Outdoor Features
- Outdoor Storage
- Porch
Location
- Property is near public transit
- Property is near schools
Utilities
- No Cooling
- Forced Air Heating System
- 1 Heating Zone
- 100 Amp Service
- Private Water Source
- Private Sewer
Additional Features
- Range
- Single Wide
Community Details
Overview
- Property has a Home Owners Association
- Radante Estates Subdivision
Amenities
- Medical Services
- Shops
- Coin Laundry
Recreation
- Golf Course Community
- Tennis Courts
- Park
- Jogging Path
- Bike Trail
Similar Homes in Taunton, MA
Home Values in the Area
Average Home Value in this Area
Property History
| Date | Event | Price | Change | Sq Ft Price |
|---|---|---|---|---|
| 09/13/2023 09/13/23 | Sold | $137,000 | -3.5% | $142 / Sq Ft |
| 09/06/2023 09/06/23 | Pending | -- | -- | -- |
| 07/25/2023 07/25/23 | For Sale | $142,000 | 0.0% | $147 / Sq Ft |
| 07/07/2023 07/07/23 | Pending | -- | -- | -- |
| 07/05/2023 07/05/23 | For Sale | $142,000 | 0.0% | $147 / Sq Ft |
| 06/30/2023 06/30/23 | Pending | -- | -- | -- |
| 06/21/2023 06/21/23 | For Sale | $142,000 | +5.2% | $147 / Sq Ft |
| 12/16/2022 12/16/22 | Sold | $135,000 | +8.0% | $139 / Sq Ft |
| 11/20/2022 11/20/22 | Pending | -- | -- | -- |
| 11/10/2022 11/10/22 | For Sale | $125,000 | -- | $129 / Sq Ft |
Tax History Compared to Growth
Agents Affiliated with this Home
-
D
Seller's Agent in 2023
David Brouillette
RE/MAX
-

Buyer's Agent in 2023
Kyle Seyboth
(508) 726-3492
1 in this area
1,911 Total Sales
-

Seller's Agent in 2022
Crystal Kavanaugh
HomeSmart Professionals Real Estate
(508) 272-9155
1 in this area
86 Total Sales
Map
Source: MLS Property Information Network (MLS PIN)
MLS Number: 73127946
- 48 Twin Brook Ln
- 26 Thayer Dr
- 31 Thayer Dr
- 267 Tremont St
- 0 Glebe St Rear
- 0 Norton Ave Unit 73362595
- 385 Norton Ave
- 325 Tremont St
- 121 Alfred Lord Blvd
- 193 Fremont St
- 261
- 21 Worcester St
- 514 W Britannia St
- 14 Crapo St
- 214 Eldridge St
- 33 Fremont St
- 110 Eldridge St Unit B
- 120 Eldridge St Unit 5
- 108 Tremont St
- 99 Tremont St
