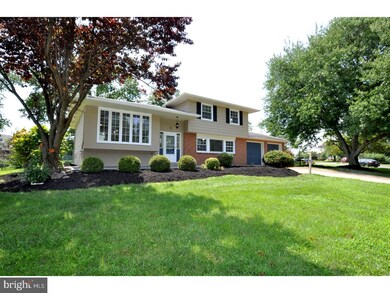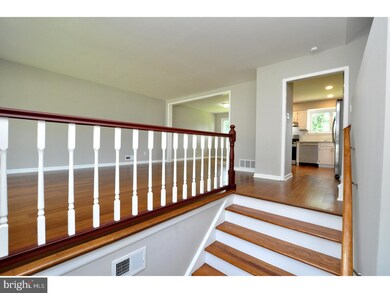
9 Notre Dame Dr Delran, NJ 08075
Millside Heights NeighborhoodHighlights
- Commercial Range
- Wood Flooring
- Breakfast Area or Nook
- Colonial Architecture
- No HOA
- Porch
About This Home
As of April 2019Just Bring Your Furniture to this Sprawling 2-Story Colonial Home that has just been tastefully renovated and offers multiple living spaces to stretch out. A wonderful location just a few steps away from the baseball fields and playground. Professionally exterior landscaped grounds with expanded front porch concrete outdoor space. The interior and exterior has been freshly painted throughout. Private foyer entry with polished bamboo hardwood flooring leading to a large and spacious family room area with neutral plush carpeting, a 4th bedroom and a full renovated bathroom boasting a stall shower and custom ceramic tile flooring. Natural finished wood flooring steps invites you to the open and airy living & dining room areas also upgraded with new bamboo wood flooring. A new re-designed kitchen complete with breakfast bar with Moonlight granite countertops large enough to fit (3) stools on either side illuminated by additional pendant lighting. Full stainless steel SAMSUNG appliances package and a Mosaic design which enhances the subway custom backsplash. Upgraded recessed brings a tremendous amount of light and ambiance. The upper level offers (3) generous size bedrooms all with upgraded ceiling fan light fixtures. A complete renovated full bathroom with a 48 inch marble top vanity with soft light tone custom tile walls in tub/shower. The finished basement makes an ideal playroom, office or a 2nd TV room. The basement utility Room offers new flooring and a new utility tub. Plenty of room for your new full size washer & dryer. (2)Over sized garages with new inside entrance from the family room and a rear to private backyard.Amazing value for an amazing home in Millside Heights.
Home Details
Home Type
- Single Family
Est. Annual Taxes
- $8,395
Year Built
- Built in 1963
Lot Details
- 0.41 Acre Lot
- Lot Dimensions are 116x154
- Property is in good condition
Home Design
- Colonial Architecture
- Brick Exterior Construction
- Wood Siding
- Asbestos
Interior Spaces
- 1,736 Sq Ft Home
- Property has 2 Levels
- Ceiling Fan
- Family Room
- Living Room
- Dining Room
- Laundry Room
Kitchen
- Breakfast Area or Nook
- Butlers Pantry
- Commercial Range
- Built-In Range
- Dishwasher
Flooring
- Wood
- Wall to Wall Carpet
- Tile or Brick
Bedrooms and Bathrooms
- 4 Bedrooms
- En-Suite Primary Bedroom
- 2 Full Bathrooms
- Walk-in Shower
Basement
- Basement Fills Entire Space Under The House
- Laundry in Basement
Parking
- 3 Open Parking Spaces
- 5 Parking Spaces
- Driveway
Outdoor Features
- Patio
- Porch
Utilities
- Forced Air Heating and Cooling System
- Heating System Uses Gas
- Natural Gas Water Heater
Community Details
- No Home Owners Association
- Millside Heights Subdivision
Listing and Financial Details
- Tax Lot 00003
- Assessor Parcel Number 10-00096-00003
Ownership History
Purchase Details
Home Financials for this Owner
Home Financials are based on the most recent Mortgage that was taken out on this home.Purchase Details
Home Financials for this Owner
Home Financials are based on the most recent Mortgage that was taken out on this home.Purchase Details
Purchase Details
Home Financials for this Owner
Home Financials are based on the most recent Mortgage that was taken out on this home.Purchase Details
Home Financials for this Owner
Home Financials are based on the most recent Mortgage that was taken out on this home.Map
Similar Homes in the area
Home Values in the Area
Average Home Value in this Area
Purchase History
| Date | Type | Sale Price | Title Company |
|---|---|---|---|
| Administrators Deed | $283,000 | Federation Title Agency Inc | |
| Deed | $182,750 | Surety Title Co | |
| Sheriffs Deed | -- | None Available | |
| Interfamily Deed Transfer | -- | Surety Title Corp | |
| Deed | $134,000 | -- |
Mortgage History
| Date | Status | Loan Amount | Loan Type |
|---|---|---|---|
| Open | $226,400 | New Conventional | |
| Previous Owner | $198,000 | Stand Alone Refi Refinance Of Original Loan | |
| Previous Owner | $143,200 | Unknown | |
| Previous Owner | $123,000 | Unknown | |
| Previous Owner | $108,000 | No Value Available |
Property History
| Date | Event | Price | Change | Sq Ft Price |
|---|---|---|---|---|
| 04/12/2019 04/12/19 | Sold | $265,000 | -1.5% | -- |
| 02/27/2019 02/27/19 | Pending | -- | -- | -- |
| 02/11/2019 02/11/19 | Price Changed | $269,000 | -1.4% | -- |
| 01/04/2019 01/04/19 | For Sale | $272,900 | -3.6% | -- |
| 09/28/2018 09/28/18 | Sold | $283,000 | -2.4% | $163 / Sq Ft |
| 08/28/2018 08/28/18 | Pending | -- | -- | -- |
| 08/10/2018 08/10/18 | For Sale | $289,900 | +58.6% | $167 / Sq Ft |
| 04/17/2018 04/17/18 | Sold | $182,750 | 0.0% | $105 / Sq Ft |
| 03/15/2018 03/15/18 | Pending | -- | -- | -- |
| 03/15/2018 03/15/18 | Off Market | $182,750 | -- | -- |
| 02/19/2018 02/19/18 | For Sale | $199,900 | +9.4% | $115 / Sq Ft |
| 02/19/2018 02/19/18 | Pending | -- | -- | -- |
| 02/16/2018 02/16/18 | Off Market | $182,750 | -- | -- |
| 02/01/2018 02/01/18 | For Sale | $199,900 | -- | $115 / Sq Ft |
Tax History
| Year | Tax Paid | Tax Assessment Tax Assessment Total Assessment is a certain percentage of the fair market value that is determined by local assessors to be the total taxable value of land and additions on the property. | Land | Improvement |
|---|---|---|---|---|
| 2024 | $8,928 | $226,600 | $65,000 | $161,600 |
| 2023 | $8,928 | $226,600 | $65,000 | $161,600 |
| 2022 | $8,812 | $226,600 | $65,000 | $161,600 |
| 2021 | $8,817 | $226,600 | $65,000 | $161,600 |
| 2020 | $8,799 | $226,600 | $65,000 | $161,600 |
| 2019 | $8,717 | $226,600 | $65,000 | $161,600 |
| 2018 | $8,546 | $225,900 | $65,000 | $160,900 |
| 2017 | $8,410 | $225,900 | $65,000 | $160,900 |
| 2016 | $8,286 | $225,900 | $65,000 | $160,900 |
| 2015 | $8,148 | $225,900 | $65,000 | $160,900 |
| 2014 | $7,794 | $225,900 | $65,000 | $160,900 |
Source: Bright MLS
MLS Number: 1002202588
APN: 10-00096-0000-00003
- 24 Holyoke Dr
- 29 Holyoke Dr
- 48 Dartmouth Dr
- 88 Princeton Dr
- 104 Greenbriar Rd
- 214 Paddock Way
- 216 Paddock Way
- 150 Red Stone Ridge
- 104 Dorado Dr
- 823 Drexel Ave
- 128 Dorado Dr
- 114 Coopers Kill Rd
- 4 Tara Ln
- 518 Greenwood Ave
- 735 Baylor Ave
- 230 Aqua Ln
- 33 Marsha Dr
- 240 Southview Dr
- 42 Ashley Dr
- 8 Montclair Dr






