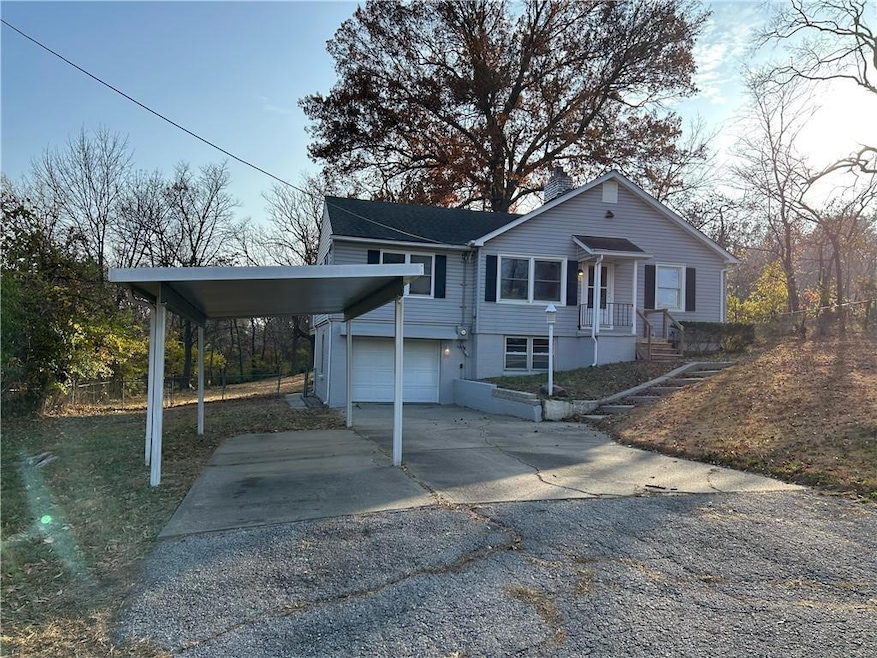9 NW Englewood Ct Kansas City, MO 64118
Estimated payment $1,784/month
Highlights
- Deck
- Living Room with Fireplace
- No HOA
- North Kansas City High School Rated A-
- Raised Ranch Architecture
- Stainless Steel Appliances
About This Home
This completely remodeled 4 bed, 2 bath home blends modern upgrades with comfortable living in an unbeatable cul-de-sac setting. Step inside to find all new paint and flooring, two spacious family rooms and 2 refinished fireplaces with all new tile that add warmth and charm throughout. The stunning eat-in kitchen features new cabinets, quartz countertops, subway tile and plenty of natural light overlooking the large backyard. Sitting on 1/2 acre at the end of the quiet cul-de-sac, the property offers privacy and serenity making outdoor possibilities endless. Additional features a 1 car garage with a carport. This move in ready home is the perfect blend of style, comfort, and location.
Listing Agent
ReeceNichols - Lees Summit Brokerage Phone: 816-289-8327 License #2017034184 Listed on: 11/18/2025

Home Details
Home Type
- Single Family
Est. Annual Taxes
- $2,421
Year Built
- Built in 1949
Lot Details
- 0.46 Acre Lot
- Lot Dimensions are 100x215
- Cul-De-Sac
- Aluminum or Metal Fence
- Paved or Partially Paved Lot
Parking
- 1 Car Attached Garage
- Inside Entrance
- Front Facing Garage
Home Design
- Raised Ranch Architecture
- Traditional Architecture
- Frame Construction
- Composition Roof
- Vinyl Siding
Interior Spaces
- Thermal Windows
- Family Room Downstairs
- Living Room with Fireplace
- 2 Fireplaces
- Combination Kitchen and Dining Room
- Recreation Room with Fireplace
- Carpet
Kitchen
- Free-Standing Electric Oven
- Dishwasher
- Stainless Steel Appliances
Bedrooms and Bathrooms
- 4 Bedrooms
- Cedar Closet
- Walk-In Closet
- 2 Full Bathrooms
Finished Basement
- Basement Fills Entire Space Under The House
- Bedroom in Basement
- Laundry in Basement
Additional Features
- Deck
- City Lot
- Forced Air Heating and Cooling System
Community Details
- No Home Owners Association
- Brady Hills Subdivision
Listing and Financial Details
- Assessor Parcel Number 13-913-00-10-2.00
- $0 special tax assessment
Map
Home Values in the Area
Average Home Value in this Area
Tax History
| Year | Tax Paid | Tax Assessment Tax Assessment Total Assessment is a certain percentage of the fair market value that is determined by local assessors to be the total taxable value of land and additions on the property. | Land | Improvement |
|---|---|---|---|---|
| 2025 | $2,436 | $36,940 | -- | -- |
| 2024 | $2,436 | $33,710 | -- | -- |
| 2023 | $2,421 | $33,710 | $0 | $0 |
| 2022 | $2,078 | $28,030 | $0 | $0 |
| 2021 | $2,081 | $28,025 | $6,080 | $21,945 |
| 2020 | $1,806 | $22,140 | $0 | $0 |
| 2019 | $1,803 | $22,140 | $0 | $0 |
| 2018 | $1,673 | $19,590 | $0 | $0 |
| 2017 | $1,657 | $19,590 | $3,420 | $16,170 |
| 2016 | $1,657 | $19,590 | $3,420 | $16,170 |
| 2015 | $1,657 | $19,590 | $3,420 | $16,170 |
| 2014 | $1,595 | $18,580 | $3,420 | $15,160 |
Purchase History
| Date | Type | Sale Price | Title Company |
|---|---|---|---|
| Quit Claim Deed | -- | Continental Title | |
| Interfamily Deed Transfer | -- | Kansas City Title Inc | |
| Interfamily Deed Transfer | -- | Kansas City Title Inc | |
| Interfamily Deed Transfer | -- | Metropolitan Title & Escrow | |
| Special Warranty Deed | -- | Stewart Title | |
| Trustee Deed | $92,422 | None Available | |
| Warranty Deed | -- | Thomson Title Corporation |
Mortgage History
| Date | Status | Loan Amount | Loan Type |
|---|---|---|---|
| Previous Owner | $106,250 | New Conventional | |
| Previous Owner | $98,700 | Stand Alone Refi Refinance Of Original Loan | |
| Previous Owner | $93,937 | No Value Available |
Source: Heartland MLS
MLS Number: 2588296
APN: 13-913-00-10-002.00
- 0 NW Englewood Rd Unit 2062357
- 5405 N Central St
- 5900 N Broadway St
- 5908 N Broadway St
- 6000 N Wyandotte St
- 6114 N Main St
- 4914 N Central St
- 801 NE 61st St
- 6159 NE Circle View Dr
- 1200 NE 57th Terrace
- 5507 N Fairmount Ave
- 810 NE 62nd St
- 5819 N Liberty Ave
- 5307 N Virginia Ave
- 1314 NE 58th St
- 1001 NW 62nd Terrace
- 903 NW 62nd Terrace
- 1002 NE Cowden Dr
- 5229 N Virginia Ave
- 1005 NE 62nd St
- 5700 N Main St
- 525 NW 55th Terrace
- 5221 N Wyandotte St
- 701-759 NW 60th St
- 6000-6122 N Jefferson St
- 41 NE 60th Terrace
- 5400 N Summit St
- 8 NE 62nd Place Unit 6
- 6 NE 62nd Place
- 108 NW 63rd St
- 6300 N Broadway St
- 927 NW 62nd Terrace
- 5700 N Highland Ave
- 1812 NE 54th Terrace
- 5612 N Euclid Ave
- 409 NW 66th Terrace
- 1919 NW 62nd Terrace
- 1407 NW 65th Terrace
- 6809-6903 N Broadway St
- 2403 NE Pursell Rd
