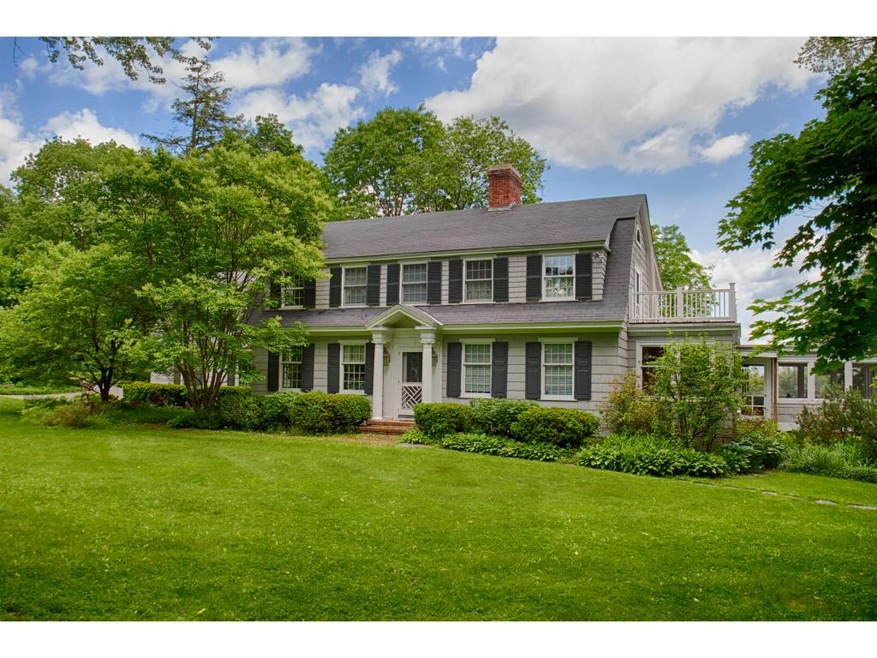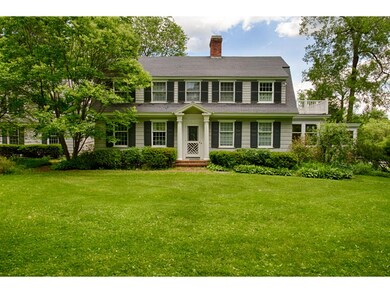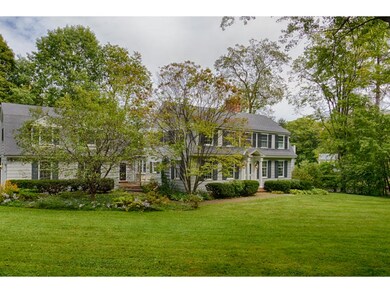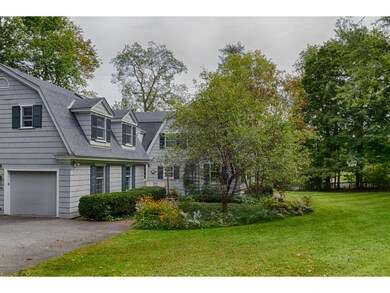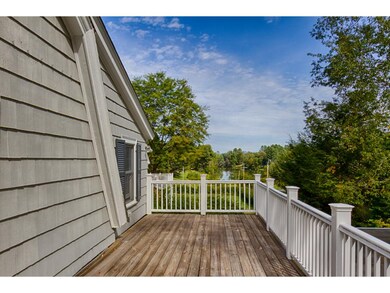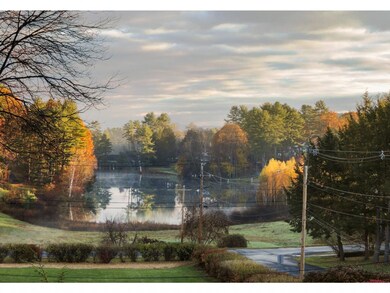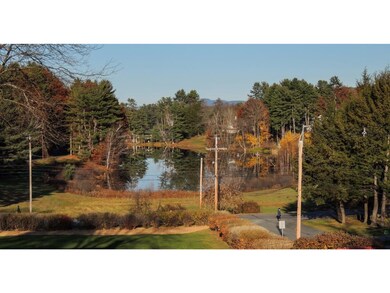
9 Occom Ridge Hanover, NH 03755
Highlights
- Sauna
- Lake View
- Pond
- Bernice A. Ray School Rated A+
- Deck
- Multiple Fireplaces
About This Home
As of October 2020Classic in-town 1927 gambrel with five bedrooms and 3 1/2 baths in the residence which overlooks Occom Pond in the heart of Hanover, NH. This 4,000 square foot gem also offers a self contained in-law suite, an enclosed porch, sun room, two car garage and almost 2,000 square feet more of basement storage space. The property boasts mature trees and expansive lawns on nearly 2/3 of an acre.
Last Agent to Sell the Property
Williamson Group Sothebys Intl. Realty License #067665 Listed on: 01/04/2016

Last Buyer's Agent
Joe Roberto
Big Green Real Estate License #061587
Home Details
Home Type
- Single Family
Est. Annual Taxes
- $33,387
Year Built
- 1927
Lot Details
- 0.56 Acre Lot
- Near Conservation Area
- Property has an invisible fence for dogs
- Property is Fully Fenced
- Landscaped
- Level Lot
- Wooded Lot
- Property is zoned SR1
Parking
- 2 Car Direct Access Garage
Home Design
- Post and Beam
- Concrete Foundation
- Shingle Roof
- Clap Board Siding
Interior Spaces
- 2-Story Property
- Woodwork
- Ceiling Fan
- Skylights
- Multiple Fireplaces
- Wood Burning Fireplace
- Window Treatments
- Stained Glass
- Window Screens
- Screened Porch
- Sauna
- Lake Views
- Attic
Kitchen
- Walk-In Pantry
- Double Oven
- Gas Range
- Range Hood
- Microwave
- Freezer
- Dishwasher
- Kitchen Island
- Trash Compactor
Flooring
- Wood
- Carpet
- Ceramic Tile
Bedrooms and Bathrooms
- 5 Bedrooms
- Walk-In Closet
- In-Law or Guest Suite
- Bathroom on Main Level
Laundry
- Dryer
- Washer
Unfinished Basement
- Basement Fills Entire Space Under The House
- Connecting Stairway
- Interior Basement Entry
- Basement Storage
Home Security
- Home Security System
- Storm Windows
- Carbon Monoxide Detectors
- Fire and Smoke Detector
Accessible Home Design
- Doors are 32 inches wide or more
- Hard or Low Nap Flooring
Outdoor Features
- Pond
- Balcony
- Deck
- Patio
Utilities
- Dehumidifier
- Baseboard Heating
- Hot Water Heating System
- Heating System Uses Oil
- Heating System Uses Wood
- 100 Amp Service
- Electric Water Heater
Community Details
- Hiking Trails
- Trails
Listing and Financial Details
- Exclusions: Dining room chandelier and stained glass panels are family heirlooms
- 20% Total Tax Rate
Ownership History
Purchase Details
Home Financials for this Owner
Home Financials are based on the most recent Mortgage that was taken out on this home.Purchase Details
Home Financials for this Owner
Home Financials are based on the most recent Mortgage that was taken out on this home.Purchase Details
Similar Homes in Hanover, NH
Home Values in the Area
Average Home Value in this Area
Purchase History
| Date | Type | Sale Price | Title Company |
|---|---|---|---|
| Warranty Deed | $1,720,000 | None Available | |
| Warranty Deed | $1,720,000 | None Available | |
| Warranty Deed | $1,720,000 | None Available | |
| Warranty Deed | $1,375,000 | -- | |
| Deed | $670,000 | -- | |
| Warranty Deed | $1,375,000 | -- |
Mortgage History
| Date | Status | Loan Amount | Loan Type |
|---|---|---|---|
| Open | $1,376,000 | Purchase Money Mortgage | |
| Closed | $1,376,000 | Purchase Money Mortgage | |
| Previous Owner | $700,000 | Purchase Money Mortgage |
Property History
| Date | Event | Price | Change | Sq Ft Price |
|---|---|---|---|---|
| 10/30/2020 10/30/20 | Sold | $1,720,000 | -1.7% | $437 / Sq Ft |
| 08/12/2020 08/12/20 | Pending | -- | -- | -- |
| 07/20/2020 07/20/20 | For Sale | $1,750,000 | +27.3% | $444 / Sq Ft |
| 07/01/2016 07/01/16 | Sold | $1,375,000 | -8.3% | $349 / Sq Ft |
| 02/22/2016 02/22/16 | Pending | -- | -- | -- |
| 01/04/2016 01/04/16 | For Sale | $1,500,000 | -- | $381 / Sq Ft |
Tax History Compared to Growth
Tax History
| Year | Tax Paid | Tax Assessment Tax Assessment Total Assessment is a certain percentage of the fair market value that is determined by local assessors to be the total taxable value of land and additions on the property. | Land | Improvement |
|---|---|---|---|---|
| 2024 | $33,387 | $1,732,600 | $899,900 | $832,700 |
| 2023 | $32,122 | $1,732,600 | $899,900 | $832,700 |
| 2022 | $30,823 | $1,732,600 | $899,900 | $832,700 |
| 2021 | $30,563 | $1,732,600 | $899,900 | $832,700 |
| 2020 | $30,050 | $1,486,900 | $1,031,600 | $455,300 |
| 2019 | $29,634 | $1,486,900 | $1,031,600 | $455,300 |
| 2018 | $28,593 | $1,486,900 | $1,031,600 | $455,300 |
| 2017 | $28,464 | $1,312,300 | $617,400 | $694,900 |
| 2016 | $27,939 | $1,312,300 | $617,400 | $694,900 |
| 2015 | $27,401 | $1,312,300 | $617,400 | $694,900 |
| 2014 | $26,285 | $1,312,300 | $617,400 | $694,900 |
| 2013 | $25,341 | $1,312,300 | $617,400 | $694,900 |
| 2012 | $24,830 | $1,342,900 | $629,400 | $713,500 |
Agents Affiliated with this Home
-
Linda Mayo

Seller's Agent in 2020
Linda Mayo
Four Seasons Sotheby's Int'l Realty
(802) 345-5202
9 in this area
26 Total Sales
-
E
Buyer's Agent in 2020
Emily McLaughry
Four Seasons Sotheby's Int'l Realty
-
Alan Distasio

Seller's Agent in 2016
Alan Distasio
Williamson Group Sothebys Intl. Realty
(603) 359-1068
5 in this area
11 Total Sales
-
J
Buyer's Agent in 2016
Joe Roberto
Big Green Real Estate
Map
Source: PrimeMLS
MLS Number: 4465311
APN: HNOV-000037-000023-000001
- 4 Occom Ridge
- 85 S Main St
- 33 E Wheelock St
- 18 Elm St
- 1 Kingsford Rd
- 22 Kingsford Rd
- 2 Brockway Rd
- 21 Trumbull Ln
- 37 Low Rd
- 51 Loveland Rd
- 1 Spencer Rd
- 23 Brookside Dr
- 4 Spencer Rd
- 55 Norwich Meadows Unit 4
- 112 Hopson Rd
- 1 Wyeth Farm Cir
- 37 Sargent St
- 207 Willey Hill Rd
- 5 College Hill
- 15 Gile Dr Unit 1A
