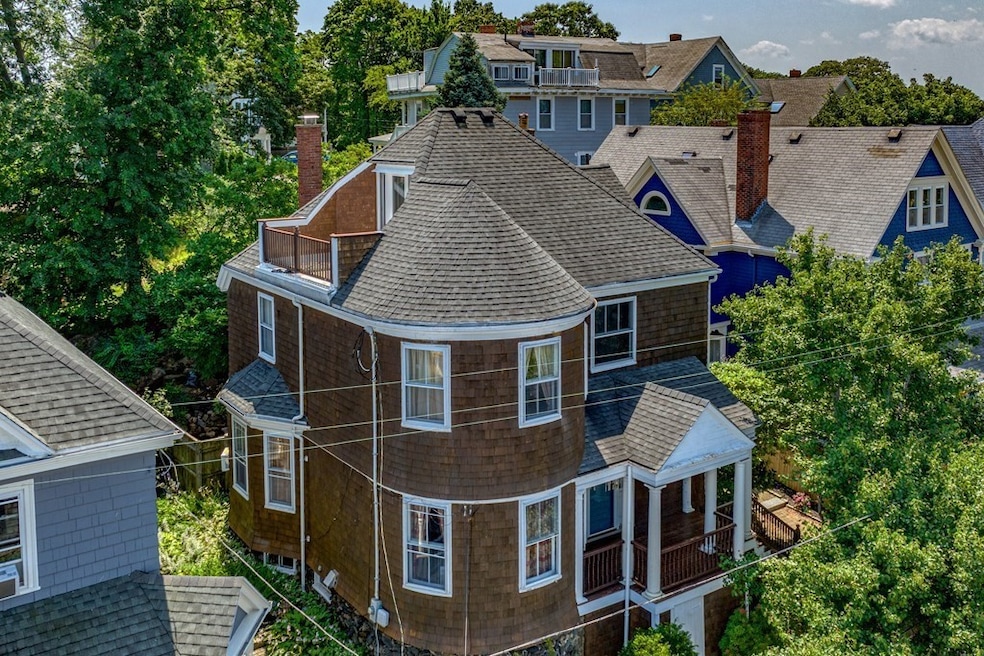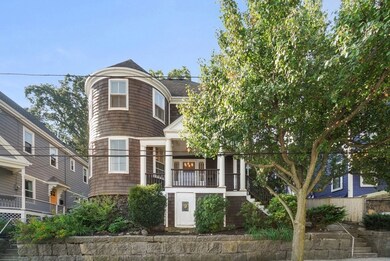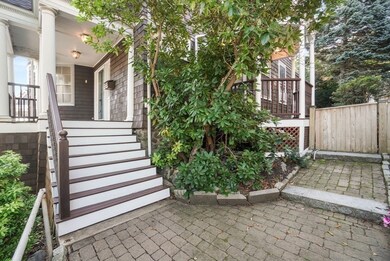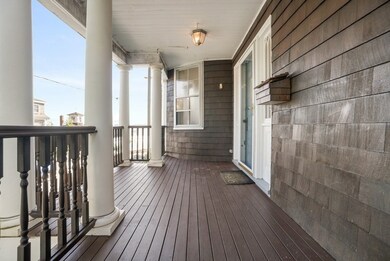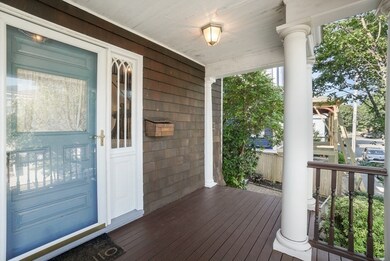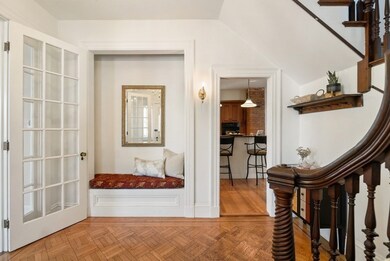
9 Ocean Ave Salem, MA 01970
South Salem NeighborhoodHighlights
- Marina
- Golf Course Community
- Waterfront
- Ocean View
- Medical Services
- 5-minute walk to Forest River Park
About This Home
As of October 2023Indulge in year-round views of the sea and Salem Harbor at 9 Ocean Avenue, nestled in a desirable south end neighborhood. Step inside this Victorian style home and be greeted by a welcoming foyer, setting the stage for a classic and functional floor plan. The spacious eat-in kitchen offers a granite island, plenty of storage, and lovely views of the back garden, while the stunning river rock fireplace adds a touch of grandeur to the dining room. With high ceilings and tall windows, the interior is filled with natural light. A period staircase leads to the second floor with three generously sized bedrooms and a full bathroom. The third floor, includes the fourth bedroom, a full bath, and a balcony perched above the rooftops offering ever changing vistas of the ocean. Small, easy to maintain back yard. Just around the corner is Salem State University and Forest River Park which offers bike paths, picnic areas and beaches. A special property in a fantastic location in vibrant Salem.
Last Agent to Sell the Property
Gibson Sotheby's International Realty Listed on: 09/13/2023
Home Details
Home Type
- Single Family
Est. Annual Taxes
- $8,741
Year Built
- Built in 1890
Lot Details
- 4,007 Sq Ft Lot
- Waterfront
- Near Conservation Area
- Sloped Lot
- Garden
- Property is zoned 2164
Home Design
- Victorian Architecture
- Frame Construction
- Shingle Roof
Interior Spaces
- 2,164 Sq Ft Home
- 1 Fireplace
- French Doors
- Entrance Foyer
- Wood Flooring
- Ocean Views
Kitchen
- Oven
- Microwave
- Dishwasher
- Disposal
Bedrooms and Bathrooms
- 4 Bedrooms
- Primary bedroom located on third floor
Laundry
- Dryer
- Washer
Basement
- Basement Fills Entire Space Under The House
- Laundry in Basement
Home Security
- Storm Windows
- Storm Doors
Parking
- 2 Car Parking Spaces
- On-Street Parking
- Open Parking
Outdoor Features
- Walking Distance to Water
- Deck
- Patio
- Porch
Location
- Property is near public transit
- Property is near schools
Utilities
- Window Unit Cooling System
- 3 Heating Zones
- Heating System Uses Natural Gas
- Heating System Uses Steam
Listing and Financial Details
- Assessor Parcel Number 2135314
Community Details
Overview
- No Home Owners Association
Amenities
- Medical Services
- Shops
- Coin Laundry
Recreation
- Marina
- Golf Course Community
- Park
- Jogging Path
- Bike Trail
Ownership History
Purchase Details
Purchase Details
Purchase Details
Home Financials for this Owner
Home Financials are based on the most recent Mortgage that was taken out on this home.Similar Homes in Salem, MA
Home Values in the Area
Average Home Value in this Area
Purchase History
| Date | Type | Sale Price | Title Company |
|---|---|---|---|
| Quit Claim Deed | -- | -- | |
| Deed | $409,000 | -- | |
| Deed | $173,000 | -- |
Mortgage History
| Date | Status | Loan Amount | Loan Type |
|---|---|---|---|
| Open | $680,000 | Purchase Money Mortgage | |
| Closed | $556,000 | Purchase Money Mortgage | |
| Previous Owner | $200,000 | No Value Available | |
| Previous Owner | $155,700 | Purchase Money Mortgage | |
| Previous Owner | $40,000 | No Value Available |
Property History
| Date | Event | Price | Change | Sq Ft Price |
|---|---|---|---|---|
| 10/17/2023 10/17/23 | Sold | $850,000 | 0.0% | $393 / Sq Ft |
| 09/20/2023 09/20/23 | Pending | -- | -- | -- |
| 09/13/2023 09/13/23 | For Sale | $850,000 | +15.6% | $393 / Sq Ft |
| 03/26/2021 03/26/21 | Sold | $735,000 | +8.2% | $336 / Sq Ft |
| 02/04/2021 02/04/21 | Pending | -- | -- | -- |
| 01/29/2021 01/29/21 | For Sale | $679,000 | -- | $310 / Sq Ft |
Tax History Compared to Growth
Tax History
| Year | Tax Paid | Tax Assessment Tax Assessment Total Assessment is a certain percentage of the fair market value that is determined by local assessors to be the total taxable value of land and additions on the property. | Land | Improvement |
|---|---|---|---|---|
| 2025 | $9,194 | $810,800 | $220,100 | $590,700 |
| 2024 | $8,908 | $766,600 | $209,100 | $557,500 |
| 2023 | $8,667 | $692,800 | $193,100 | $499,700 |
| 2022 | $8,346 | $629,900 | $186,600 | $443,300 |
| 2021 | $7,623 | $552,400 | $173,700 | $378,700 |
| 2020 | $7,202 | $498,400 | $164,100 | $334,300 |
| 2019 | $7,177 | $475,300 | $155,700 | $319,600 |
| 2018 | $6,967 | $453,000 | $148,000 | $305,000 |
| 2017 | $6,840 | $431,300 | $124,800 | $306,500 |
| 2016 | $6,668 | $425,500 | $119,000 | $306,500 |
| 2015 | $6,352 | $387,100 | $109,400 | $277,700 |
Agents Affiliated with this Home
-
Kathleen Murphy

Seller's Agent in 2023
Kathleen Murphy
Gibson Sotheby's International Realty
(603) 498-6817
2 in this area
43 Total Sales
-
Andrea Bennett

Buyer's Agent in 2023
Andrea Bennett
William Raveis R.E. & Home Services
(978) 578-5024
3 in this area
52 Total Sales
-
St. Martin Team
S
Seller's Agent in 2021
St. Martin Team
Barrett Sotheby's International Realty
2 in this area
188 Total Sales
-
Colleen Murphy

Seller Co-Listing Agent in 2021
Colleen Murphy
Barrett Sotheby's International Realty
(508) 344-6665
1 in this area
92 Total Sales
-
Matthew Blanchette

Buyer's Agent in 2021
Matthew Blanchette
Keller Williams Realty Evolution
(978) 697-5135
1 in this area
57 Total Sales
Map
Source: MLS Property Information Network (MLS PIN)
MLS Number: 73158933
APN: SALE-000033-000000-000685
- 20 Willow Ave Unit 1
- 275 Lafayette St
- 327 Lafayette St Unit 2
- 17 Messervy St Unit 1
- 3 Wisteria St Unit 1
- 256 Lafayette St Unit 3
- 39 Leach St Unit 1
- 71 Ocean Ave Unit 3
- 232 Lafayette St
- 25 Roslyn St Unit 3
- 2A Hazel St Unit 3
- 106 Broadway Unit 3
- 106 Broadway Unit 1
- 15 Cedar St
- 163 Ocean Ave W Unit W
- 73 Lawrence St
- 209 Jefferson Ave
- 263 Jefferson Ave
- 33 Harbor St
- 393 Jefferson Ave
