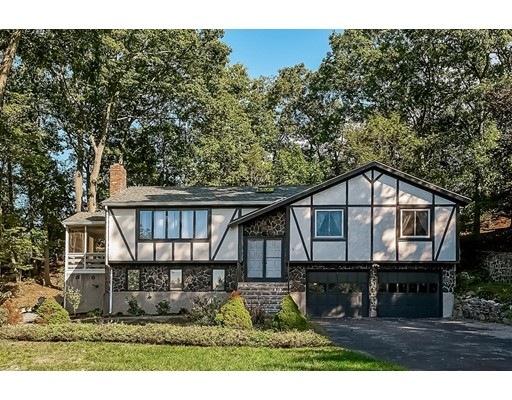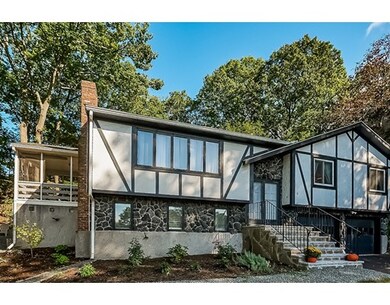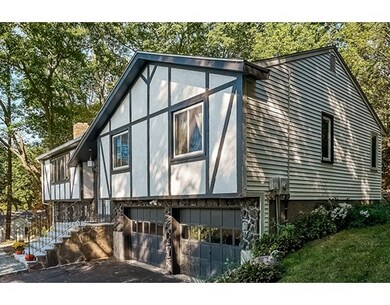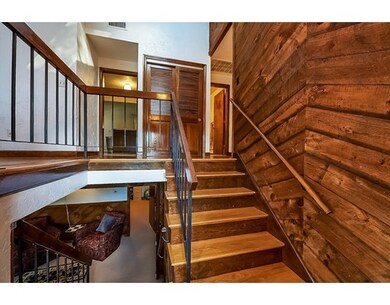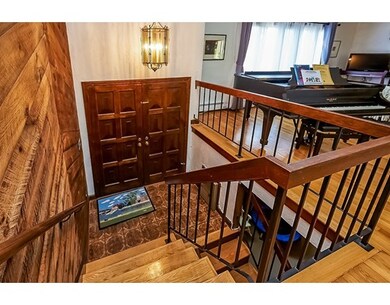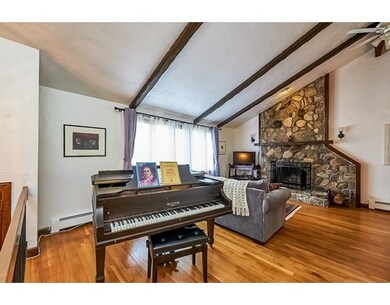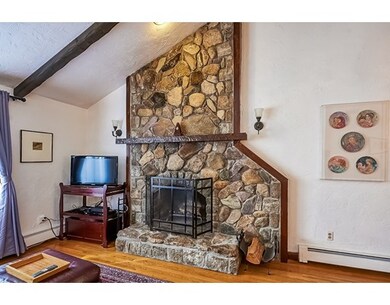
9 Old Ridge Rd Canton, MA 02021
About This Home
As of December 2016Location of this massive 2,168 sq. ft. raised ranch is a commuters dream! Set at the end of a private cul-de-sac, this home features a beautiful stone fireplace in the beamed cathedral ceiling living room. Adjoining is the formal dining room also with beamed cathedral ceiling and a slider to a screened in porch which makes you feel like you're living in the trees! Large eat in kitchen w/back staircase to the family room in lower level. Master bedroom includes a master bath w/shower. 2 additional bedrooms and full bath on the first floor. Downstairs features expansive family room, an office or 4th bedroom, laundry area, 1/2 bath and work area. You can also access the walkout 2 car garage w/door opener from the lower level. Home has beautiful hardwood floors throughout the first floor, central a/c, newer appliances, 6 yr old heating system, new front stairs, and new roof. Close to all area amenities. Shown by appointment only, call today to schedule your private showing.
Home Details
Home Type
Single Family
Est. Annual Taxes
$8,390
Year Built
1977
Lot Details
0
Listing Details
- Lot Description: Paved Drive
- Property Type: Single Family
- Other Agent: 2.50
- Lead Paint: Unknown
- Special Features: None
- Property Sub Type: Detached
- Year Built: 1977
Interior Features
- Appliances: Range, Dishwasher, Disposal, Refrigerator, Washer, Dryer
- Fireplaces: 1
- Has Basement: Yes
- Fireplaces: 1
- Primary Bathroom: Yes
- Number of Rooms: 8
- Amenities: Public Transportation, Highway Access, Public School, T-Station
- Energy: Insulated Windows, Insulated Doors
- Flooring: Hardwood
- Insulation: Full
- Basement: Full, Finished, Walk Out, Interior Access, Garage Access
- Bedroom 2: First Floor
- Bedroom 3: First Floor
- Bedroom 4: Basement
- Bathroom #1: First Floor
- Bathroom #2: First Floor
- Bathroom #3: Basement
- Kitchen: First Floor
- Laundry Room: Basement
- Living Room: First Floor
- Master Bedroom: First Floor
- Master Bedroom Description: Bathroom - Full, Ceiling Fan(s), Flooring - Hardwood
- Dining Room: First Floor
- Family Room: Basement
- Oth1 Room Name: Bonus Room
- Oth2 Room Name: Workshop
Exterior Features
- Roof: Asphalt/Fiberglass Shingles
- Construction: Frame
- Exterior: Vinyl
- Exterior Features: Porch - Enclosed, Patio
- Foundation: Poured Concrete
Garage/Parking
- Garage Parking: Attached, Under, Garage Door Opener
- Garage Spaces: 2
- Parking: Off-Street, Paved Driveway
- Parking Spaces: 4
Utilities
- Cooling: Central Air
- Heating: Hot Water Baseboard, Oil
- Cooling Zones: 2
- Heat Zones: 4
- Utility Connections: for Electric Range, for Electric Oven, for Electric Dryer
- Sewer: City/Town Sewer
- Water: City/Town Water
Schools
- Elementary School: John F. Kennedy
- Middle School: Galvin
- High School: Canton
Lot Info
- Assessor Parcel Number: M:29 P:91
- Zoning: RES
- Lot: 91
Multi Family
- Sq Ft Incl Bsmt: Yes
Ownership History
Purchase Details
Home Financials for this Owner
Home Financials are based on the most recent Mortgage that was taken out on this home.Purchase Details
Similar Homes in the area
Home Values in the Area
Average Home Value in this Area
Purchase History
| Date | Type | Sale Price | Title Company |
|---|---|---|---|
| Not Resolvable | $426,300 | -- | |
| Deed | -- | -- | |
| Deed | -- | -- |
Mortgage History
| Date | Status | Loan Amount | Loan Type |
|---|---|---|---|
| Previous Owner | $90,000 | No Value Available | |
| Previous Owner | $70,000 | No Value Available | |
| Previous Owner | $62,000 | No Value Available | |
| Previous Owner | $80,000 | No Value Available | |
| Previous Owner | $90,000 | No Value Available |
Property History
| Date | Event | Price | Change | Sq Ft Price |
|---|---|---|---|---|
| 12/05/2016 12/05/16 | Sold | $480,000 | -4.0% | $221 / Sq Ft |
| 11/16/2016 11/16/16 | Pending | -- | -- | -- |
| 11/01/2016 11/01/16 | Price Changed | $499,900 | -3.8% | $231 / Sq Ft |
| 10/05/2016 10/05/16 | For Sale | $519,900 | +22.0% | $240 / Sq Ft |
| 08/17/2012 08/17/12 | Sold | $426,000 | +0.2% | $196 / Sq Ft |
| 05/23/2012 05/23/12 | Pending | -- | -- | -- |
| 04/10/2012 04/10/12 | For Sale | $425,000 | -- | $196 / Sq Ft |
Tax History Compared to Growth
Tax History
| Year | Tax Paid | Tax Assessment Tax Assessment Total Assessment is a certain percentage of the fair market value that is determined by local assessors to be the total taxable value of land and additions on the property. | Land | Improvement |
|---|---|---|---|---|
| 2025 | $8,390 | $848,300 | $356,800 | $491,500 |
| 2024 | $8,194 | $821,900 | $343,100 | $478,800 |
| 2023 | $7,931 | $750,300 | $343,100 | $407,200 |
| 2022 | $7,476 | $658,700 | $326,800 | $331,900 |
| 2021 | $7,282 | $596,900 | $297,000 | $299,900 |
| 2020 | $6,999 | $572,300 | $282,900 | $289,400 |
| 2019 | $6,870 | $554,000 | $257,100 | $296,900 |
| 2018 | $6,622 | $533,200 | $247,300 | $285,900 |
| 2017 | $6,277 | $490,800 | $242,400 | $248,400 |
| 2016 | $6,107 | $477,500 | $236,500 | $241,000 |
| 2015 | $5,919 | $461,700 | $229,700 | $232,000 |
Agents Affiliated with this Home
-

Seller's Agent in 2016
Benjamin Esposito
eXp Realty
(774) 266-6158
1 in this area
198 Total Sales
-
G
Buyer's Agent in 2016
Grant Gibian
Leading Edge Real Estate
8 Total Sales
-

Seller's Agent in 2012
Marci Rosenthal
Conway - Canton
(508) 344-5319
5 in this area
54 Total Sales
-

Buyer's Agent in 2012
Kathy Fox Alfano
The Realty Cape Cod
(781) 962-0337
1 in this area
2 Total Sales
Map
Source: MLS Property Information Network (MLS PIN)
MLS Number: 72077772
APN: CANT-000029-000000-000091
- 4 Carriage Ln
- 80 Spring Ln
- 34 Oakdale Rd
- 18 White Sisters Way
- 1063 Washington St
- 5 Bullens Way
- 1442 Washington St
- 360 Neponset St Unit 503
- 5 Valley St
- 20 Audubon Way Unit 308
- 20 Audubon Way Unit 107
- 20 Audubon Way Unit 205
- 20 Audubon Way Unit 208
- 20 Audubon Way Unit 101
- 20 Audubon Way Unit 204
- 20 Audubon Way Unit 203
- 20 Audubon Way Unit 410
- 20 Audubon Way Unit 207
- 20 Audubon Way Unit 403
- 20 Audubon Way Unit 307
