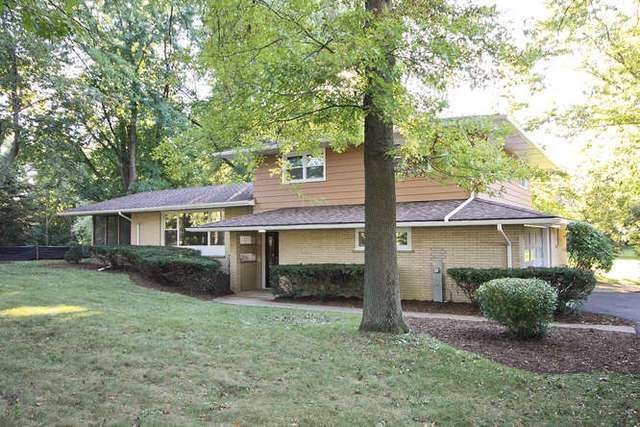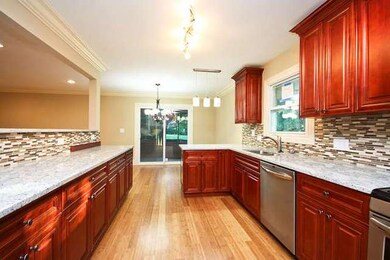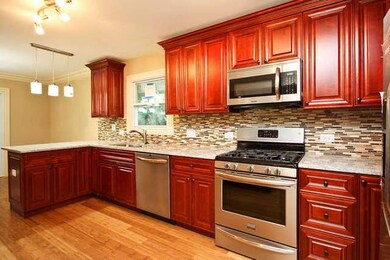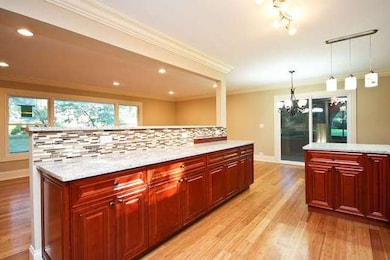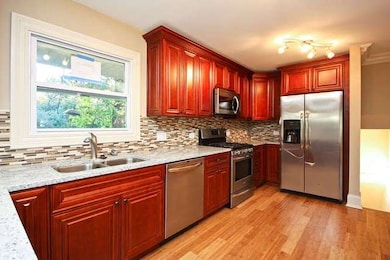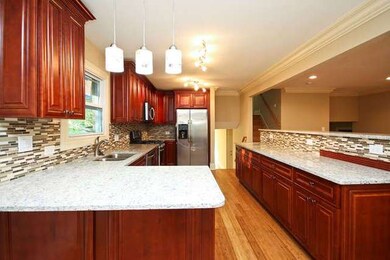
9 Orchard Ln Unit 7 Hawthorn Woods, IL 60047
Highlights
- Deck
- Sun or Florida Room
- Breakfast Bar
- Spencer Loomis Elementary School Rated A
- Attached Garage
- Forced Air Heating and Cooling System
About This Home
As of May 2018GORGEOUS PROFESSIONALLY DESIGNED BRAND NEW HOME WITH HIGH END FINISHES. COFFE COLOR CABS,GRANITE C-TOPS,HIGH END SS APPLS, STONE & GLASS BACK SPLASH,HARDWD FLRS, CROWN MOLDINGS OVER-SIZED TRIM WORK, BREATH TAKING MASTER BATHRM, CUSTOM VANITYS, FINISHED BASEMENT. NEW WATER HEATER, NEW AC UNIT, NEW PLUMBING, NEW ELECTRICAL, NEW WINDOWS, NEW GUTTERS. BRAND NEW HOUSE, HUGE BACKYARD WITH NEW 12x24 DECK !!
Last Agent to Sell the Property
Alex Rudik
Core Realty & Investments Listed on: 10/22/2013
Home Details
Home Type
- Single Family
Est. Annual Taxes
- $9,590
Year Built
- 1963
HOA Fees
- $12 per month
Parking
- Attached Garage
- Garage Door Opener
- Parking Included in Price
- Garage Is Owned
Home Design
- Brick Exterior Construction
- Frame Construction
- Asphalt Shingled Roof
Interior Spaces
- Primary Bathroom is a Full Bathroom
- Wood Burning Fireplace
- Sun or Florida Room
Kitchen
- Breakfast Bar
- Oven or Range
- Microwave
- Dishwasher
- Disposal
Laundry
- Dryer
- Washer
Basement
- Partial Basement
- Sub-Basement
Outdoor Features
- Deck
Utilities
- Forced Air Heating and Cooling System
- Heating System Uses Gas
- Private Water Source
- Private or Community Septic Tank
Ownership History
Purchase Details
Purchase Details
Home Financials for this Owner
Home Financials are based on the most recent Mortgage that was taken out on this home.Purchase Details
Purchase Details
Home Financials for this Owner
Home Financials are based on the most recent Mortgage that was taken out on this home.Purchase Details
Home Financials for this Owner
Home Financials are based on the most recent Mortgage that was taken out on this home.Purchase Details
Purchase Details
Home Financials for this Owner
Home Financials are based on the most recent Mortgage that was taken out on this home.Similar Homes in the area
Home Values in the Area
Average Home Value in this Area
Purchase History
| Date | Type | Sale Price | Title Company |
|---|---|---|---|
| Warranty Deed | $420,000 | None Listed On Document | |
| Deed | $410,000 | Fidelity National Title | |
| Interfamily Deed Transfer | -- | Attorney | |
| Warranty Deed | $389,000 | Alliance Title Corporation | |
| Deed | $230,000 | Premier Title | |
| Sheriffs Deed | -- | Premier Title | |
| Warranty Deed | $230,000 | -- |
Mortgage History
| Date | Status | Loan Amount | Loan Type |
|---|---|---|---|
| Previous Owner | $397,700 | New Conventional | |
| Previous Owner | $289,000 | New Conventional | |
| Previous Owner | $100,000 | Credit Line Revolving | |
| Previous Owner | $160,000 | Fannie Mae Freddie Mac | |
| Previous Owner | $125,000 | Unknown | |
| Previous Owner | $184,000 | No Value Available |
Property History
| Date | Event | Price | Change | Sq Ft Price |
|---|---|---|---|---|
| 05/08/2018 05/08/18 | Sold | $410,000 | -2.4% | $142 / Sq Ft |
| 03/21/2018 03/21/18 | Pending | -- | -- | -- |
| 03/16/2018 03/16/18 | For Sale | $419,900 | +7.9% | $145 / Sq Ft |
| 12/27/2013 12/27/13 | Sold | $389,000 | -1.5% | $134 / Sq Ft |
| 11/19/2013 11/19/13 | Pending | -- | -- | -- |
| 10/22/2013 10/22/13 | For Sale | $394,999 | +71.7% | $136 / Sq Ft |
| 03/28/2013 03/28/13 | Sold | $230,000 | -8.0% | $79 / Sq Ft |
| 03/05/2013 03/05/13 | Pending | -- | -- | -- |
| 02/28/2013 02/28/13 | For Sale | $249,900 | 0.0% | $86 / Sq Ft |
| 02/27/2013 02/27/13 | Pending | -- | -- | -- |
| 02/20/2013 02/20/13 | Price Changed | $249,900 | -6.7% | $86 / Sq Ft |
| 01/18/2013 01/18/13 | For Sale | $267,900 | -- | $93 / Sq Ft |
Tax History Compared to Growth
Tax History
| Year | Tax Paid | Tax Assessment Tax Assessment Total Assessment is a certain percentage of the fair market value that is determined by local assessors to be the total taxable value of land and additions on the property. | Land | Improvement |
|---|---|---|---|---|
| 2024 | $9,590 | $138,388 | $34,901 | $103,487 |
| 2023 | $9,522 | $128,258 | $32,347 | $95,911 |
| 2022 | $9,522 | $124,768 | $31,722 | $93,046 |
| 2021 | $9,157 | $121,571 | $30,909 | $90,662 |
| 2020 | $8,992 | $121,571 | $30,909 | $90,662 |
| 2019 | $9,071 | $123,290 | $30,639 | $92,651 |
| 2018 | $8,080 | $112,790 | $32,958 | $79,832 |
| 2017 | $7,967 | $111,108 | $32,562 | $78,546 |
| 2016 | $7,923 | $107,590 | $31,531 | $76,059 |
| 2015 | $7,739 | $102,476 | $30,032 | $72,444 |
| 2014 | $7,913 | $95,785 | $29,541 | $66,244 |
| 2012 | $8,291 | $109,469 | $29,603 | $79,866 |
Agents Affiliated with this Home
-
Lee Bialek

Seller's Agent in 2018
Lee Bialek
RE/MAX Suburban
(847) 508-8467
47 Total Sales
-
Cathy Betourne

Seller Co-Listing Agent in 2018
Cathy Betourne
RE/MAX Suburban
(847) 436-1186
109 Total Sales
-
Elena Bakalov
E
Buyer's Agent in 2018
Elena Bakalov
Core Realty & Investments, Inc
(224) 235-4336
13 Total Sales
-
A
Seller's Agent in 2013
Alex Rudik
Core Realty & Investments
-
Beth Colen

Seller's Agent in 2013
Beth Colen
The McDonald Group
(847) 804-3828
76 Total Sales
Map
Source: Midwest Real Estate Data (MRED)
MLS Number: MRD08472649
APN: 14-10-201-003
- 6 Orchard Ln
- 25 Lagoon Dr
- 24311 N Bonnie Ln
- 24270 N Forest Dr
- 43 Lagoon Dr
- 21317 W Shady Ln
- 15 Highview Cir
- 21361 W Arbor Ln
- 5 Piper Ln
- 24062 N Overhill Dr
- 21315 W Pepper Dr
- 11 Executive Dr
- 23991 Red Oak Ct
- 9 Aberdeen Rd Unit 7
- 34 Commons Cir
- 21019 W Preserve Dr
- 20966 W Preserve Dr
- 20979 W Preserve Dr
- 22723 W Elizabeth St
- 6878 September Lot #20 Blvd
