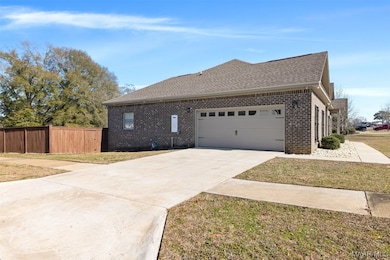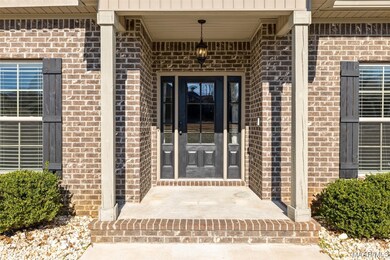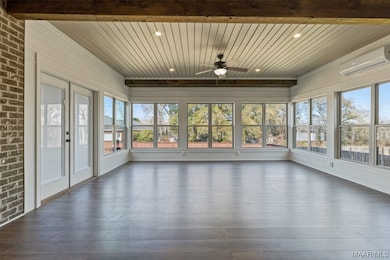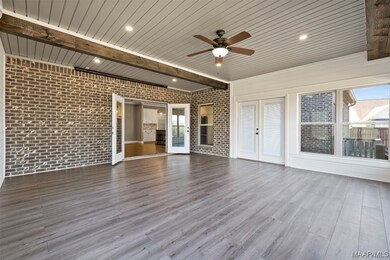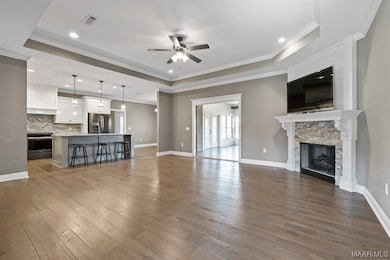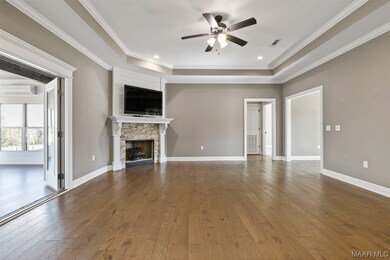9 Overlook Pass Enterprise, AL 36330
Estimated payment $2,060/month
Highlights
- Deck
- Wood Flooring
- Attic
- Holly Hill Elementary School Rated A-
- Hydromassage or Jetted Bathtub
- Corner Lot
About This Home
Check out this gorgeous, like-new home, on an oversized corner lot, in the desirable Cotton Creek neighborhood! As you walk through the front door, you will notice the spacious entryway. The first bedroom is to the left and is like a second master with its own bathroom and walk in closet. As you continue through the home, you will find the gas fire place framed in beautiful backsplash and shiplap, sitting as the center piece in the large living area. The open concept allows for entertaining, as you continue into the kitchen. There is an oversized island with a breakfast bar and large one basin sink that overlooks the living area. There is a gas stove, a large walk in pantry, an eat in dining area, custom built cabinets and beautiful backsplash. You can see the upgrades and detail that went into this home at every corner along the way. It has a split bedroom plan with 3 bedrooms to the right of the living room and the master suite in a private retreat to itself on the other side of the home. The master and the living room both have tray ceilings. The master suite has a jetted tub and a separate tiled shower with 2 shower heads, one that rains from overhead. It has split vanities, a linen cabinet, a separate water closet, and a huge walk in closet. The laundry room is next to the master and has cabinets for storage. There is a 2 car garage and carpet in the bedrooms. One of the best features is the gorgeous sun room that has so many possibilities as a sitting area, play room, game room and more. The oversized lot is fully fenced in. This home is convenient to all that Enterprise as to offer. With its beautiful upgrades, detail, functional layout, and oversized lot, it is sure to be a crowd pleaser. Call for a showing today!
Home Details
Home Type
- Single Family
Est. Annual Taxes
- $1,012
Year Built
- Built in 2018
Lot Details
- 0.35 Acre Lot
- Privacy Fence
- Fenced
- Corner Lot
- Level Lot
HOA Fees
- $28 Monthly HOA Fees
Parking
- 2 Car Attached Garage
Home Design
- Brick Exterior Construction
- Slab Foundation
Interior Spaces
- 2,489 Sq Ft Home
- 1-Story Property
- Tray Ceiling
- Gas Log Fireplace
- Double Pane Windows
- Blinds
- Pull Down Stairs to Attic
Kitchen
- Breakfast Bar
- Walk-In Pantry
- Self-Cleaning Oven
- Gas Range
- Range Hood
- Microwave
- Dishwasher
- Kitchen Island
- Disposal
Flooring
- Wood
- Carpet
- Tile
Bedrooms and Bathrooms
- 4 Bedrooms
- Walk-In Closet
- 3 Full Bathrooms
- Double Vanity
- Hydromassage or Jetted Bathtub
- Separate Shower
Laundry
- Laundry Room
- Washer and Dryer Hookup
Eco-Friendly Details
- Energy-Efficient Insulation
Outdoor Features
- Deck
- Enclosed Patio or Porch
Schools
- Enterprise High School
Utilities
- Central Heating and Cooling System
- Tankless Water Heater
- Gas Water Heater
- High Speed Internet
- Cable TV Available
Listing and Financial Details
- Assessor Parcel Number 1602031000001133
Community Details
Overview
- Cotton Creek Subdivision
Security
- Building Fire Alarm
Map
Tax History
| Year | Tax Paid | Tax Assessment Tax Assessment Total Assessment is a certain percentage of the fair market value that is determined by local assessors to be the total taxable value of land and additions on the property. | Land | Improvement |
|---|---|---|---|---|
| 2024 | $1,498 | $34,820 | $4,500 | $30,320 |
| 2023 | $1,391 | $29,150 | $4,500 | $24,650 |
| 2022 | $1,251 | $29,160 | $0 | $0 |
| 2021 | $1,012 | $23,660 | $0 | $0 |
| 2020 | $1,012 | $23,660 | $0 | $0 |
| 2019 | $1,012 | $23,660 | $0 | $0 |
| 2018 | $218 | $5,000 | $0 | $0 |
| 2017 | $305 | $7,000 | $0 | $0 |
| 2016 | $305 | $7,000 | $0 | $0 |
| 2015 | $305 | $7,000 | $0 | $0 |
| 2014 | $30 | $7,000 | $0 | $0 |
| 2013 | -- | $0 | $0 | $0 |
Property History
| Date | Event | Price | List to Sale | Price per Sq Ft | Prior Sale |
|---|---|---|---|---|---|
| 02/26/2024 02/26/24 | Price Changed | $374,900 | -1.3% | $151 / Sq Ft | |
| 02/02/2024 02/02/24 | For Sale | $379,900 | +21.8% | $153 / Sq Ft | |
| 08/30/2021 08/30/21 | Sold | $312,000 | +1.0% | $125 / Sq Ft | View Prior Sale |
| 07/31/2021 07/31/21 | Pending | -- | -- | -- | |
| 07/14/2021 07/14/21 | For Sale | $309,000 | +17.7% | $124 / Sq Ft | |
| 08/03/2018 08/03/18 | Sold | $262,500 | 0.0% | $126 / Sq Ft | View Prior Sale |
| 08/03/2018 08/03/18 | For Sale | $262,500 | -- | $126 / Sq Ft |
Purchase History
| Date | Type | Sale Price | Title Company |
|---|---|---|---|
| Warranty Deed | $370,000 | None Listed On Document | |
| Warranty Deed | $312,000 | None Available | |
| Warranty Deed | $262,500 | None Available | |
| Warranty Deed | $20,000 | None Available |
Mortgage History
| Date | Status | Loan Amount | Loan Type |
|---|---|---|---|
| Open | $296,000 | New Conventional | |
| Previous Owner | $315,151 | Construction | |
| Previous Owner | $253,115 | VA |
Source: Wiregrass REALTORS®
MLS Number: 549252
APN: 16-02-03-1-000-001.133
- 38 Blue Ridge Cir
- 6 Piedmont Place
- 103 Cottage Ave
- 105 Planters Ct
- 103 Planters Ct
- 109 Welborn Ave
- 2271 Ozark Hwy
- 114 Welborn Ave
- 2730 Ozark Hwy
- 119 Frisco Ln
- 104 Patricia Ct
- 205 Patricia Ct
- 205 Alonsa Dr
- 210 Alonsa Dr
- 203 Alonsa Dr
- 107 Hunters Hill Way
- 222 Lakewood Dr
- 103 Oxford St
- 108 Oxford St
- 103 Cleo Ct
- 455 Sandy Oak Dr
- 504 Robin Ln
- 300 Apache Dr Unit 4C
- 1951 Redhawk Dr
- 18 Anthony Cir
- 104 Anthony Cir
- 1570 Parker Ln
- 505 Briarwood Dr
- 200A Heron Cove Dr
- 25 Courtyard Way
- 225 Charleston Dr
- 116 S Main St
- 218 S Main St
- 120 Claremont Ave Unit Boll Weevil COTTAGE
- 100 Farm Creek Rd
- 608 Snell Bridge Rd
- 125 Brian Ct
- 799 Donnell Blvd Unit 6
- 7 Sansbury St
- 5 Goff St

