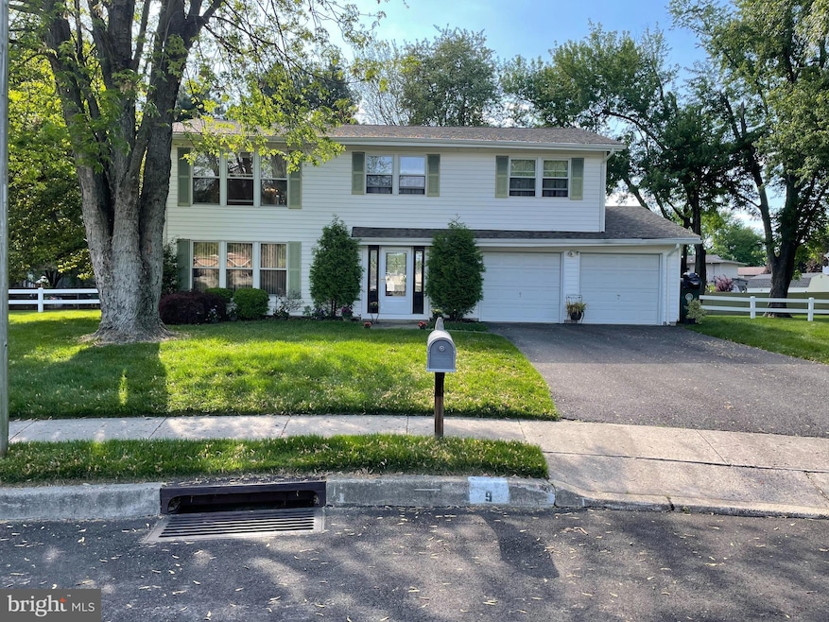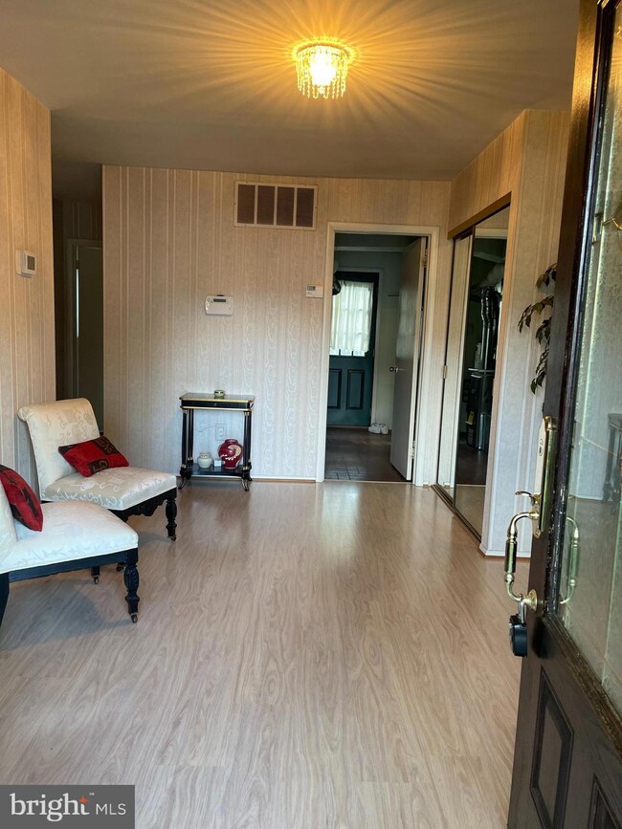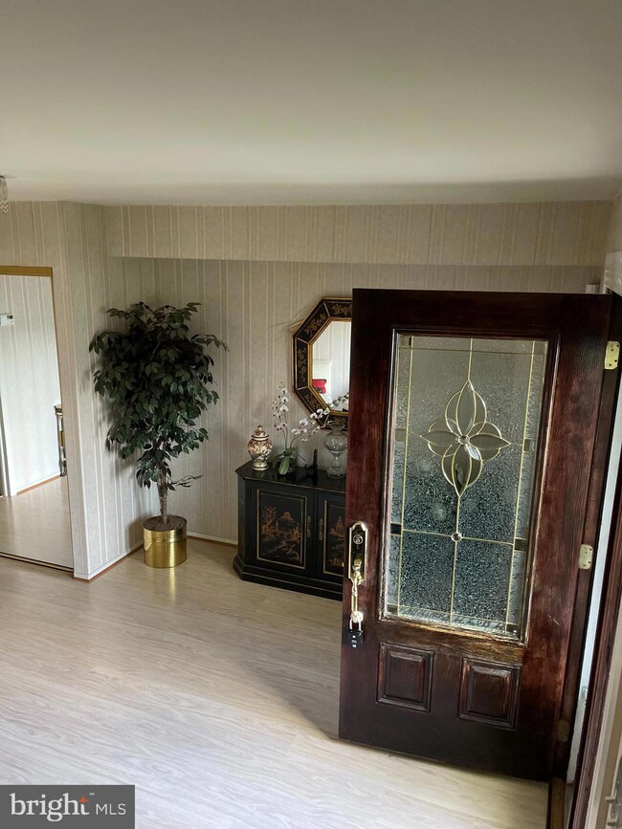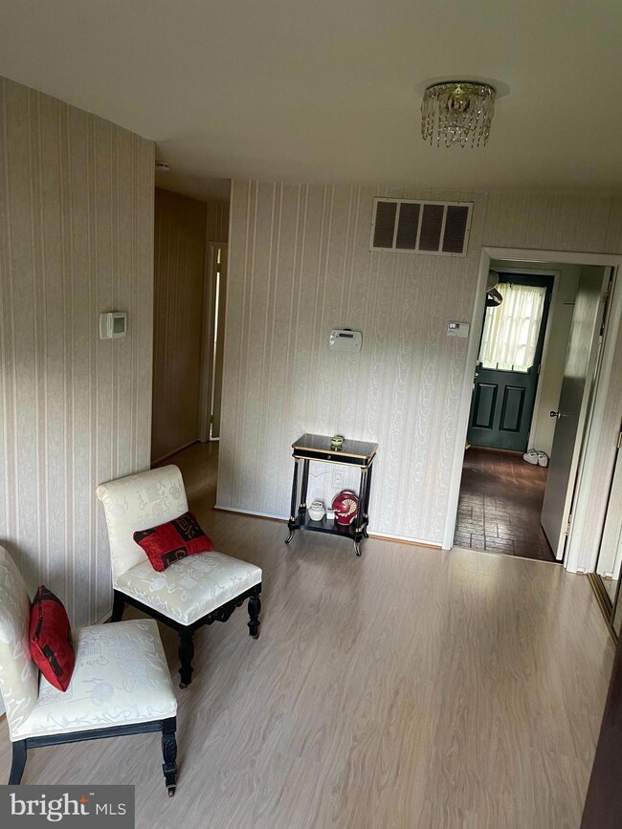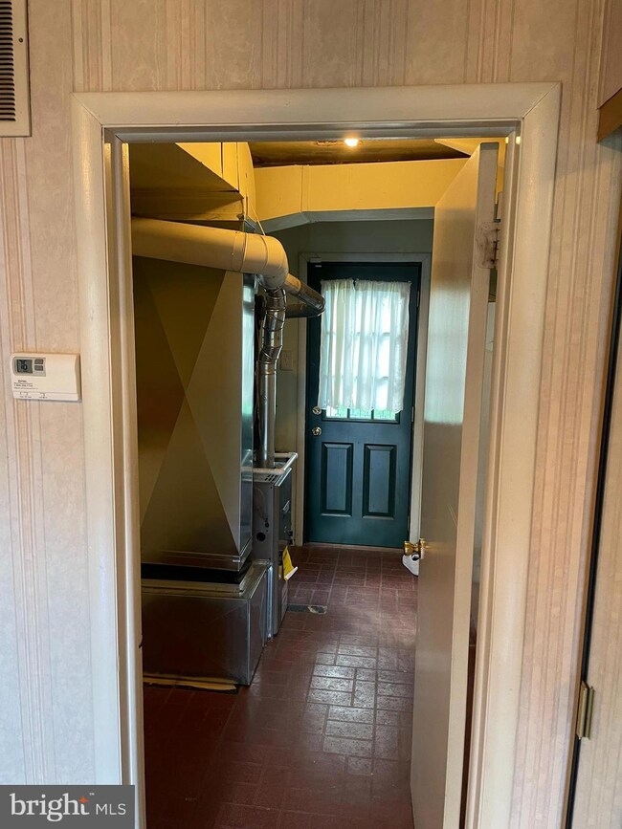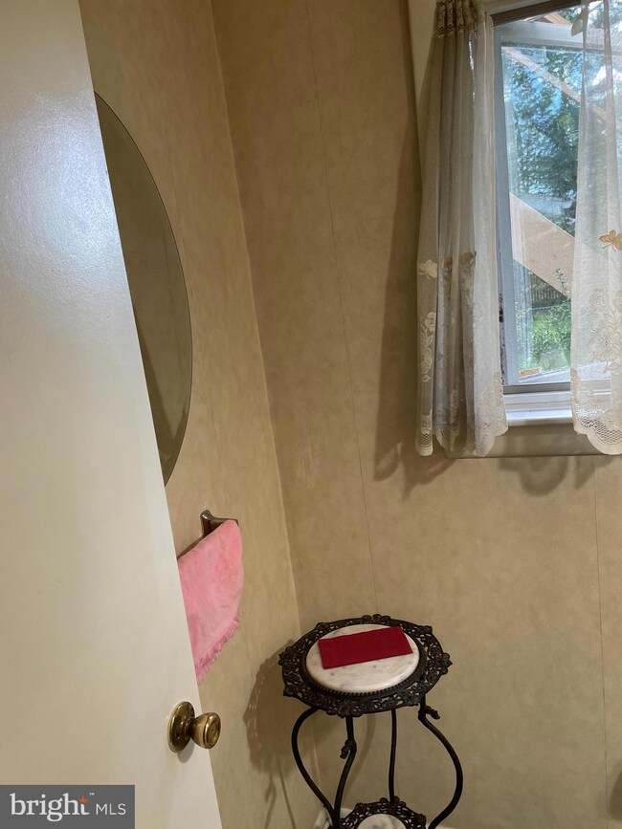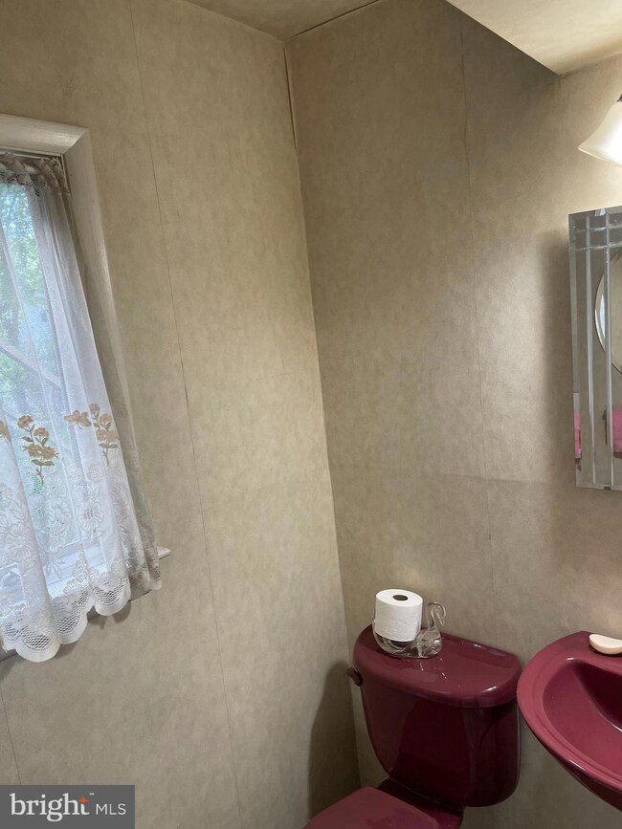
9 Oxford Ct Mount Holly, NJ 08060
Estimated Value: $390,000 - $506,000
Highlights
- Deck
- No HOA
- Living Room
- Rancocas Valley Regional High School Rated A-
- 2 Car Attached Garage
- Home Security System
About This Home
As of July 2023Welcome to your dream home located in the desirable Vistas neighborhood of Eastampton, NJ. This stunning bi-level home has everything you need to live in comfort and style. With 3 generously sized bedrooms and 2.5 bathrooms, this property is perfect for families of all sizes. Step inside and you'll immediately notice the newer windows, newer roof, furnace, and A/C - these updates add to the value and give you peace of mind. The gas fireplace in the family room creates a cozy ambiance, perfect for those chilly nights. You can also enjoy your morning coffee or evening cocktail on the patio. The primary bedroom is the perfect oasis waiting for you to unwind at the end of a long day. With a ceiling fan, you can create the perfect temperature to ensure that you have a restful night's sleep. Outside, you'll appreciate the fully fenced backyard - ideal for children or furry friends to run around and play. The garage has front entry and is the perfect place to store your car or create a workspace. Located in a serene cul de sac, this property feels like it's a world away from the hustle and bustle of the city - yet is conveniently located near everything Eastampton has to offer. If you are searching for a home that is move-in ready, with all the modern features you desire, in a picture-perfect location - look no further.
Last Agent to Sell the Property
ERA Central Realty Group - Bordentown Listed on: 05/12/2023

Home Details
Home Type
- Single Family
Est. Annual Taxes
- $6,546
Year Built
- Built in 1974
Lot Details
- Lot Dimensions are 61.76 x 0.00
- Aluminum or Metal Fence
Parking
- 2 Car Attached Garage
- 4 Driveway Spaces
- Front Facing Garage
- Off-Street Parking
Home Design
- Split Level Home
- Slab Foundation
- Frame Construction
- Shingle Roof
Interior Spaces
- 1,872 Sq Ft Home
- Property has 2 Levels
- Ceiling Fan
- Brick Fireplace
- Gas Fireplace
- Entrance Foyer
- Family Room
- Living Room
- Dining Area
- Home Security System
- Gas Oven or Range
Bedrooms and Bathrooms
- 3 Bedrooms
Laundry
- Laundry Room
- Laundry on main level
Outdoor Features
- Deck
Schools
- Rancocas Valley Reg. High School
Utilities
- Central Heating and Cooling System
- Cooling System Utilizes Natural Gas
- Natural Gas Water Heater
Community Details
- No Home Owners Association
- Vistas Subdivision
Listing and Financial Details
- Tax Lot 00027
- Assessor Parcel Number 11-01000 12-00027
Ownership History
Purchase Details
Home Financials for this Owner
Home Financials are based on the most recent Mortgage that was taken out on this home.Purchase Details
Purchase Details
Purchase Details
Similar Homes in Mount Holly, NJ
Home Values in the Area
Average Home Value in this Area
Purchase History
| Date | Buyer | Sale Price | Title Company |
|---|---|---|---|
| Perez Wandel E | $364,928 | None Listed On Document | |
| Russell Garlin | -- | None Listed On Document | |
| Dorothy Delores Sewell Living Trust | -- | -- | |
| Sewell Thomas N | $46,000 | -- |
Mortgage History
| Date | Status | Borrower | Loan Amount |
|---|---|---|---|
| Open | Perez Wandel E | $346,680 | |
| Previous Owner | Sewell Dorothy D | $69,000 | |
| Previous Owner | Sewell Thomas N | $53,000 | |
| Previous Owner | Sewell Dorothy D | $42,077 | |
| Previous Owner | Sewell Dorothy D | $50,000 |
Property History
| Date | Event | Price | Change | Sq Ft Price |
|---|---|---|---|---|
| 07/18/2023 07/18/23 | Sold | $364,928 | -1.1% | $195 / Sq Ft |
| 05/28/2023 05/28/23 | Pending | -- | -- | -- |
| 05/25/2023 05/25/23 | Price Changed | $369,000 | -7.7% | $197 / Sq Ft |
| 05/22/2023 05/22/23 | Price Changed | $399,999 | -5.9% | $214 / Sq Ft |
| 05/12/2023 05/12/23 | For Sale | $425,000 | -- | $227 / Sq Ft |
Tax History Compared to Growth
Tax History
| Year | Tax Paid | Tax Assessment Tax Assessment Total Assessment is a certain percentage of the fair market value that is determined by local assessors to be the total taxable value of land and additions on the property. | Land | Improvement |
|---|---|---|---|---|
| 2024 | $6,774 | $205,700 | $40,000 | $165,700 |
| 2023 | $6,774 | $205,700 | $40,000 | $165,700 |
| 2022 | $6,547 | $205,700 | $40,000 | $165,700 |
| 2021 | $5,906 | $205,700 | $40,000 | $165,700 |
| 2020 | $6,568 | $205,700 | $40,000 | $165,700 |
| 2019 | $6,408 | $205,700 | $40,000 | $165,700 |
| 2018 | $6,422 | $205,700 | $40,000 | $165,700 |
| 2017 | $6,360 | $205,700 | $40,000 | $165,700 |
| 2016 | $6,305 | $205,700 | $40,000 | $165,700 |
| 2015 | $6,317 | $205,700 | $40,000 | $165,700 |
| 2014 | $6,163 | $205,700 | $40,000 | $165,700 |
Agents Affiliated with this Home
-
Raquel Page

Seller's Agent in 2023
Raquel Page
ERA Central Realty Group - Bordentown
(856) 516-7788
9 Total Sales
-
Wendi Brown
W
Buyer's Agent in 2023
Wendi Brown
BHHS Fox & Roach
(609) 351-0851
19 Total Sales
Map
Source: Bright MLS
MLS Number: NJBL2045666
APN: 11-01000-12-00027
- 9 Oxford Ct
- 5 Essex Ct
- 8 Oxford Ct
- 3 Essex Ct
- 7 Oxford Ct
- 6 Oxford Ct
- 7 Essex Ct
- 24 Northumberland Dr
- 22 Northumberland Dr
- 20 Northumberland Dr
- 26 Northumberland Dr
- 28 Northumberland Dr
- 4 Oxford Ct
- 3 Oxford Ct
- 18 Northumberland Dr
- 30 Northumberland Dr
- 6 Essex Ct
- 2 Oxford Ct
- 1 Oxford Ct
- 32 Northumberland Dr
