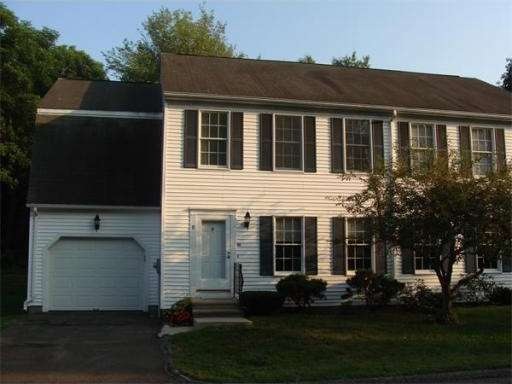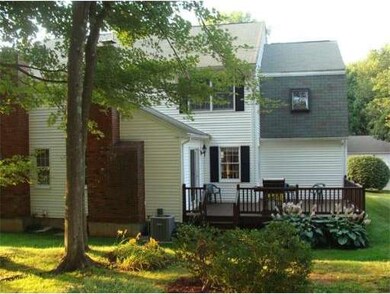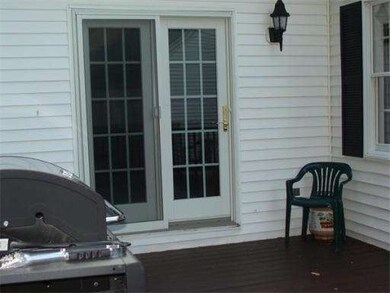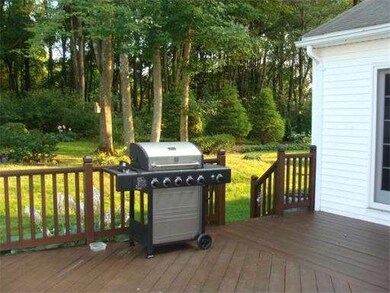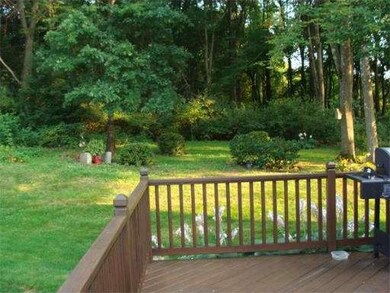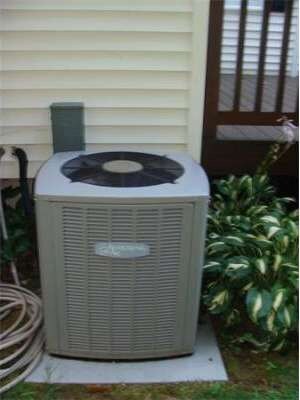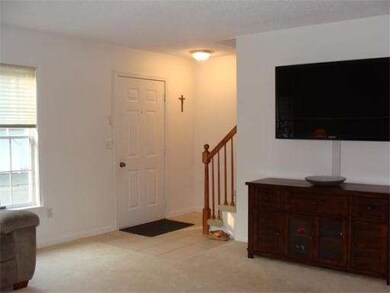
9 Oxford Dr Suffield, CT 06078
About This Home
As of March 2025Superb Condition - Family Room with Cathedral Ceiling and Fireplace - Neutral Decor and Paint - Remodeled Kitchen with Granite Counter Tops - New Central Vac System, eat-in Kitchen, 1 car attached garage
Last Agent to Sell the Property
Connecticut Commercial Realty & Select Homes Listed on: 07/29/2014
Last Buyer's Agent
Non Member
Non Member Office
Property Details
Home Type
Condominium
Est. Annual Taxes
$4,713
Year Built
1987
Lot Details
0
Listing Details
- Unit Level: 1
- Unit Placement: End
- Special Features: None
- Property Sub Type: Condos
- Year Built: 1987
Interior Features
- Has Basement: Yes
- Fireplaces: 1
- Primary Bathroom: Yes
- Number of Rooms: 6
- Amenities: Walk/Jog Trails, Medical Facility, Private School, Public School
- Electric: Circuit Breakers
- Flooring: Tile, Wall to Wall Carpet, Laminate
- Interior Amenities: Central Vacuum, Security System
- Bedroom 2: Second Floor
- Bedroom 3: Third Floor
- Kitchen: First Floor
- Laundry Room: Second Floor
- Living Room: First Floor
- Master Bedroom: Second Floor
- Dining Room: First Floor
- Family Room: First Floor
Exterior Features
- Construction: Frame
- Exterior: Vinyl
- Exterior Unit Features: Deck
Garage/Parking
- Garage Parking: Attached
- Garage Spaces: 1
- Parking Spaces: 2
Utilities
- Cooling Zones: 2
- Heat Zones: 2
- Hot Water: Propane Gas
Condo/Co-op/Association
- Condominium Name: Parkview Glen
- Association Fee Includes: Master Insurance, Exterior Maintenance, Road Maintenance, Landscaping, Snow Removal, Refuse Removal
- Association Pool: No
- Management: Professional - Off Site
- Pets Allowed: Yes w/ Restrictions
- No Units: 100
- Unit Building: 9
Ownership History
Purchase Details
Home Financials for this Owner
Home Financials are based on the most recent Mortgage that was taken out on this home.Purchase Details
Home Financials for this Owner
Home Financials are based on the most recent Mortgage that was taken out on this home.Purchase Details
Home Financials for this Owner
Home Financials are based on the most recent Mortgage that was taken out on this home.Purchase Details
Purchase Details
Purchase Details
Purchase Details
Similar Homes in Suffield, CT
Home Values in the Area
Average Home Value in this Area
Purchase History
| Date | Type | Sale Price | Title Company |
|---|---|---|---|
| Warranty Deed | $382,000 | None Available | |
| Warranty Deed | $382,000 | None Available | |
| Warranty Deed | $208,000 | -- | |
| Warranty Deed | $208,000 | -- | |
| Warranty Deed | $810,500 | -- | |
| Warranty Deed | $810,500 | -- | |
| Warranty Deed | $202,500 | -- | |
| Warranty Deed | $202,500 | -- | |
| Warranty Deed | $152,000 | -- | |
| Warranty Deed | $152,000 | -- | |
| Warranty Deed | $149,900 | -- | |
| Warranty Deed | $149,900 | -- | |
| Warranty Deed | $137,500 | -- | |
| Warranty Deed | $137,500 | -- |
Mortgage History
| Date | Status | Loan Amount | Loan Type |
|---|---|---|---|
| Open | $188,000 | Purchase Money Mortgage | |
| Closed | $188,000 | Purchase Money Mortgage | |
| Previous Owner | $161,600 | Purchase Money Mortgage | |
| Previous Owner | $199,900 | New Conventional |
Property History
| Date | Event | Price | Change | Sq Ft Price |
|---|---|---|---|---|
| 03/25/2025 03/25/25 | Sold | $382,000 | -1.5% | $188 / Sq Ft |
| 03/24/2025 03/24/25 | Pending | -- | -- | -- |
| 01/17/2025 01/17/25 | For Sale | $388,000 | +84.3% | $191 / Sq Ft |
| 10/24/2014 10/24/14 | Sold | $210,500 | -4.1% | $105 / Sq Ft |
| 09/11/2014 09/11/14 | Pending | -- | -- | -- |
| 07/29/2014 07/29/14 | For Sale | $219,500 | -- | $110 / Sq Ft |
Tax History Compared to Growth
Tax History
| Year | Tax Paid | Tax Assessment Tax Assessment Total Assessment is a certain percentage of the fair market value that is determined by local assessors to be the total taxable value of land and additions on the property. | Land | Improvement |
|---|---|---|---|---|
| 2025 | $4,713 | $201,320 | $0 | $201,320 |
| 2024 | $4,556 | $201,320 | $0 | $201,320 |
| 2023 | $4,284 | $149,730 | $0 | $149,730 |
| 2022 | $4,284 | $149,730 | $0 | $149,730 |
| 2021 | $4,288 | $149,730 | $0 | $149,730 |
| 2020 | $4,288 | $149,730 | $0 | $149,730 |
| 2019 | $4,300 | $149,730 | $0 | $149,730 |
| 2018 | $4,741 | $161,700 | $0 | $161,700 |
| 2017 | $4,672 | $161,700 | $0 | $161,700 |
| 2016 | $4,560 | $161,700 | $0 | $161,700 |
| 2015 | $4,492 | $161,700 | $0 | $161,700 |
| 2014 | $4,385 | $161,700 | $0 | $161,700 |
Agents Affiliated with this Home
-

Seller's Agent in 2025
Robin Zatony
Dowd Realty Group, Inc.
(860) 214-8624
69 in this area
100 Total Sales
-
M
Buyer's Agent in 2025
Maria Chora
Tea Leaf Realty
(860) 874-1504
1 in this area
17 Total Sales
-

Seller's Agent in 2014
Sheryl Kupec
Connecticut Commercial Realty & Select Homes
(860) 930-4977
11 in this area
63 Total Sales
-
N
Buyer's Agent in 2014
Non Member
Non Member Office
Map
Source: MLS Property Information Network (MLS PIN)
MLS Number: 71721010
APN: SUFF-000025H-000032-000001-000092
- 11 Oxford Dr
- 0 Stone St S Unit 24039713
- 22 Brookside Dr
- 14 Fiddlehead Place
- 0 Suffield St Unit 24093452
- 0 Suffield St Unit 24057050
- 15 La Fountain Rd
- 1028 Mountain Rd
- 491 Boston Neck Rd
- 764 Hill St
- 55 Hydrangea Ln
- 6 Dylan Dr
- 860 Suffield St
- 879 Russell Ave
- 52 N Grand St
- 164 N Grand St
- 44 Farmstead Ln
- 700 Thrall Ave
- 741 Mapleton Ave
- 309 N Grand St
