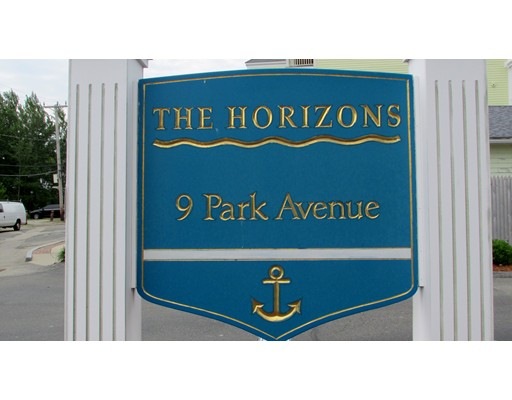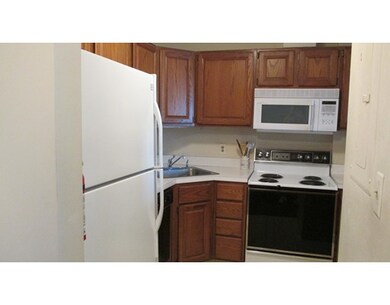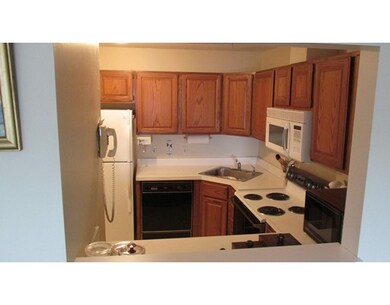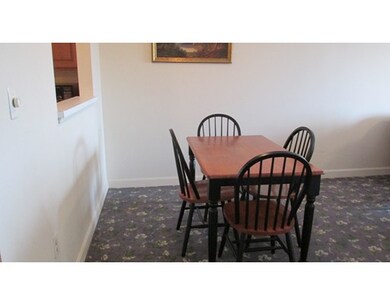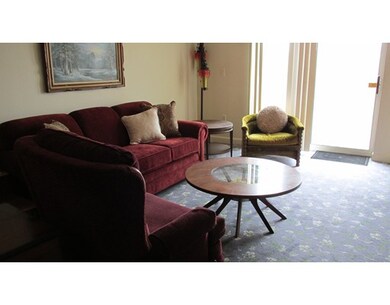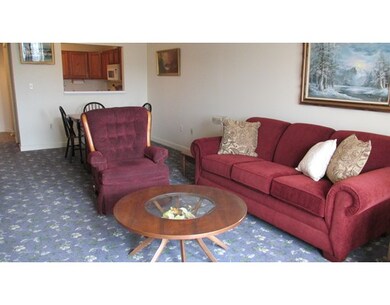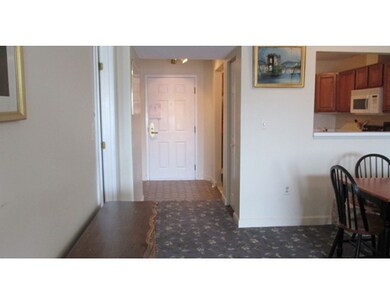The Horizons at Paragon Park 9 Park Ave Unit 111 Hull, MA 02045
Beach Front NeighborhoodAbout This Home
As of October 2021Sand, Sea, Sun, & Surf - Wonderful opportunity to live right in the heart of a beach side community. Spacious one bedroom garden level living with new windows (slider being installed soon). Open dining room, living room combination with slider to private fenced in patio area allows for great entertaining or just soaking up the sun. Large master suite with full bathroom, separate dressing area with double closets and double sinks.In unit laundry directly off the foyer in half bathroom, loads of storage, all appliances, and central air to name just a few of the features this home has to offer.Low condo fees, security gate and intercom security, elevator within the building, outside in-ground swimming pool, club house, exercise room, and extra storage unit.Walk to beach, shops, and restaurants.Close to commuter rail, the ferry boat to Boston, Hingham Shipyard, and the Boardwalk. Great place to call home year round or spend the New England summers. Home, Sweet, Home! Welcome to Hull.
Last Agent to Sell the Property
Donna Bagni
Boston Connect Real Estate

Map
About The Horizons at Paragon Park
Property Details
Home Type
Condominium
Est. Annual Taxes
$2,961
Year Built
1988
Lot Details
0
Listing Details
- Unit Level: 1
- Unit Placement: Ground
- Other Agent: 2.50
- Special Features: None
- Property Sub Type: Condos
- Year Built: 1988
Interior Features
- Appliances: Range, Dishwasher, Disposal, Microwave, Refrigerator, Washer, Dryer
- Has Basement: No
- Primary Bathroom: Yes
- Number of Rooms: 3
- Amenities: Public Transportation, Shopping, Swimming Pool, Park, Golf Course, Medical Facility, T-Station
- Electric: Circuit Breakers
- Energy: Insulated Windows, Insulated Doors
- Flooring: Tile, Vinyl, Wall to Wall Carpet
- Insulation: Full
- Interior Amenities: Cable Available, Intercom
- Bathroom #1: First Floor
- Bathroom #2: First Floor
- Kitchen: First Floor, 9X8
- Living Room: First Floor, 30X13
- Master Bedroom: First Floor, 20X13
- Master Bedroom Description: Closet, Flooring - Wall to Wall Carpet, Cable Hookup
Exterior Features
- Roof: Asphalt/Fiberglass Shingles
- Construction: Brick
- Exterior: Brick
- Exterior Unit Features: Patio - Enclosed, Fenced Yard, Screens
Garage/Parking
- Parking: Off-Street, Deeded, Guest
- Parking Spaces: 1
Utilities
- Cooling: Central Air, Unit Control
- Heating: Heat Pump, Electric
- Cooling Zones: 1
- Heat Zones: 1
- Hot Water: Electric
- Utility Connections: for Electric Range, for Electric Dryer, Washer Hookup
Condo/Co-op/Association
- Condominium Name: Horizons
- Association Fee Includes: Water, Sewer, Master Insurance, Security, Swimming Pool, Elevator, Exterior Maintenance, Landscaping, Snow Removal, Recreational Facilities, Exercise Room, Sauna/Steam, Clubroom, Beach Rights, Extra Storage, Refuse Removal
- Association Pool: Yes
- Association Security: Intercom, Security Gate
- Management: Professional - On Site, Professional - Off Site, Resident Superintendent
- Pets Allowed: Yes w/ Restrictions
- No Units: 112
- Unit Building: 111
Lot Info
- Assessor Parcel Number: M:00038 P:00111
Home Values in the Area
Average Home Value in this Area
Property History
| Date | Event | Price | Change | Sq Ft Price |
|---|---|---|---|---|
| 10/21/2021 10/21/21 | Sold | $250,000 | +9.2% | $276 / Sq Ft |
| 10/06/2021 10/06/21 | Pending | -- | -- | -- |
| 10/02/2021 10/02/21 | For Sale | $229,000 | +18.0% | $252 / Sq Ft |
| 07/31/2015 07/31/15 | Sold | $194,000 | 0.0% | $214 / Sq Ft |
| 07/21/2015 07/21/15 | Pending | -- | -- | -- |
| 06/08/2015 06/08/15 | Off Market | $194,000 | -- | -- |
| 06/03/2015 06/03/15 | For Sale | $192,000 | -- | $212 / Sq Ft |
Tax History
| Year | Tax Paid | Tax Assessment Tax Assessment Total Assessment is a certain percentage of the fair market value that is determined by local assessors to be the total taxable value of land and additions on the property. | Land | Improvement |
|---|---|---|---|---|
| 2025 | $2,961 | $264,400 | $0 | $264,400 |
| 2024 | $2,958 | $253,900 | $0 | $253,900 |
| 2023 | $2,822 | $231,900 | $0 | $231,900 |
| 2022 | $2,691 | $214,600 | $0 | $214,600 |
| 2021 | $2,721 | $214,600 | $0 | $214,600 |
| 2020 | $2,678 | $208,900 | $0 | $208,900 |
| 2019 | $2,726 | $208,900 | $0 | $208,900 |
| 2018 | $2,570 | $191,500 | $0 | $191,500 |
| 2017 | $2,508 | $182,800 | $0 | $182,800 |
| 2016 | $2,300 | $170,600 | $0 | $170,600 |
| 2015 | $2,555 | $183,300 | $0 | $183,300 |
| 2014 | $2,420 | $174,500 | $0 | $174,500 |
Mortgage History
| Date | Status | Loan Amount | Loan Type |
|---|---|---|---|
| Previous Owner | $187,000 | Stand Alone Refi Refinance Of Original Loan | |
| Previous Owner | $181,000 | Stand Alone Refi Refinance Of Original Loan | |
| Previous Owner | $188,180 | Stand Alone Refi Refinance Of Original Loan | |
| Previous Owner | $188,180 | New Conventional | |
| Previous Owner | $146,250 | No Value Available | |
| Previous Owner | $25,000 | No Value Available | |
| Previous Owner | $111,000 | Purchase Money Mortgage |
Deed History
| Date | Type | Sale Price | Title Company |
|---|---|---|---|
| Condominium Deed | $250,000 | None Available | |
| Not Resolvable | $194,000 | -- | |
| Deed | -- | -- | |
| Deed | -- | -- | |
| Deed | $148,000 | -- | |
| Deed | $73,000 | -- | |
| Deed | $73,000 | -- |
Source: MLS Property Information Network (MLS PIN)
MLS Number: 71850391
APN: HULL-000038-000000-000111
- 9 Park Ave Unit 408
- 9 Park Ave Unit 207
- 9 Park Ave Unit 705
- 9 Park Ave Unit 614
- 9 Park Ave Unit 414
- 22 Berkley Rd Unit 3
- 22 Berkley Rd Unit 1
- 22 Berkley Rd Unit 2
- 19 Berkley Rd
- 20 Rockland House Rd Unit 205
- 20 Rockland House Rd Unit 508
- 121 Nantasket Ave Unit 203
- 121 Nantasket Ave Unit 208
- 18 Wyola Rd
- 29 State Park Rd
- 23 Wyola Rd
- 46 Oceanside Dr Unit 46
- 63 Oceanside Dr Unit PH 63
- 40 Rockaway Ave
- 19 Oceanside Dr Unit 19
