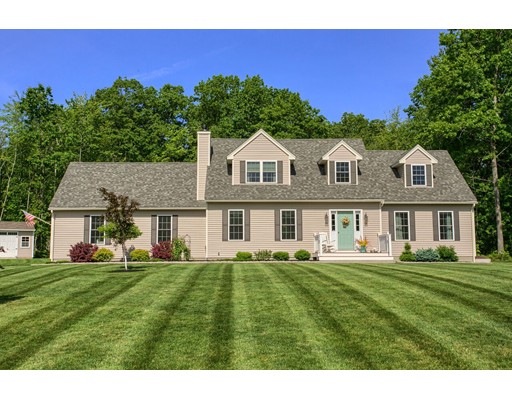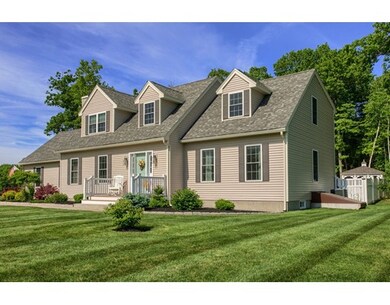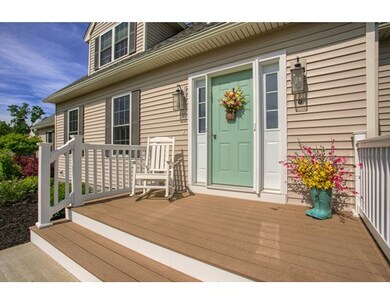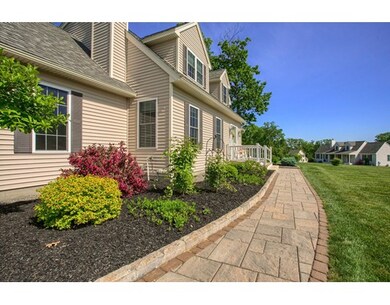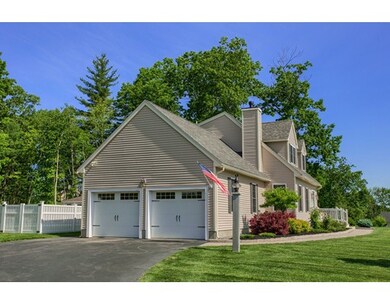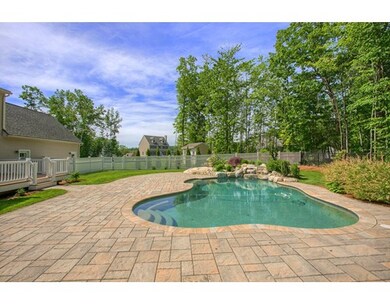
About This Home
As of June 2022Picture perfect custom, Open Concept, Cape situated on a professionally manicured corner lot in sought after Pingry Hill neighborhood. Relax in your private backyard in the screened in gazebo overlooking a granite waterfall attached to a gunite pool. Landscaping is breathtaking. Home features a lst flr master with ceiling fan,custom and spacious walk in shower, and walk-in closet. Large bedrms with ceiling fans and walk in closets. Living room features a gas log fireplace and kitchen hosts a gourmet Viking stove. The sun room is just the place to enjoy reading or an afternoon treat while admiring the gorgeous surroundings. Custom blinds and hardwood floors throughout. Oversized 2 car garage. If you love entertaining, this is the perfect house for you. Many wonderful features, come and see it. Ready for immediate occupancy.
Last Agent to Sell the Property
Eliane Consalvo
LAER Realty Partners License #456001740 Listed on: 06/10/2017
Ownership History
Purchase Details
Similar Home in Ayer, MA
Home Values in the Area
Average Home Value in this Area
Purchase History
| Date | Type | Sale Price | Title Company |
|---|---|---|---|
| Deed | -- | -- |
Mortgage History
| Date | Status | Loan Amount | Loan Type |
|---|---|---|---|
| Open | $619,000 | Purchase Money Mortgage | |
| Closed | $385,000 | Adjustable Rate Mortgage/ARM | |
| Previous Owner | $250,000 | No Value Available | |
| Previous Owner | $150,000 | New Conventional |
Property History
| Date | Event | Price | Change | Sq Ft Price |
|---|---|---|---|---|
| 06/10/2022 06/10/22 | Sold | $825,000 | +5.8% | $341 / Sq Ft |
| 05/01/2022 05/01/22 | Pending | -- | -- | -- |
| 04/28/2022 04/28/22 | For Sale | $780,000 | +33.3% | $322 / Sq Ft |
| 08/04/2017 08/04/17 | Sold | $585,000 | -7.0% | $226 / Sq Ft |
| 06/21/2017 06/21/17 | Pending | -- | -- | -- |
| 06/10/2017 06/10/17 | For Sale | $629,000 | -- | $243 / Sq Ft |
Tax History Compared to Growth
Tax History
| Year | Tax Paid | Tax Assessment Tax Assessment Total Assessment is a certain percentage of the fair market value that is determined by local assessors to be the total taxable value of land and additions on the property. | Land | Improvement |
|---|---|---|---|---|
| 2025 | $9,507 | $794,900 | $227,100 | $567,800 |
| 2024 | $9,202 | $751,200 | $227,100 | $524,100 |
| 2023 | $8,653 | $696,700 | $214,000 | $482,700 |
| 2022 | $8,421 | $627,500 | $186,400 | $441,100 |
| 2021 | $8,736 | $617,800 | $185,700 | $432,100 |
| 2020 | $8,450 | $599,300 | $178,300 | $421,000 |
| 2019 | $7,295 | $577,700 | $170,000 | $407,700 |
| 2018 | $8,030 | $556,500 | $167,700 | $388,800 |
| 2017 | $7,712 | $535,900 | $166,800 | $369,100 |
| 2016 | $7,476 | $514,500 | $162,300 | $352,200 |
| 2015 | $7,284 | $498,200 | $162,300 | $335,900 |
| 2014 | $6,214 | $441,300 | $162,300 | $279,000 |
Agents Affiliated with this Home
-
Valerie Fournier

Seller's Agent in 2022
Valerie Fournier
Realty One Group Dream Makers
(978) 660-8987
1 in this area
46 Total Sales
-
Suzanne Hickey

Buyer's Agent in 2022
Suzanne Hickey
Best Deal Realty, LLC
(617) 965-5023
1 in this area
77 Total Sales
-

Seller's Agent in 2017
Eliane Consalvo
Laer Realty
-
Joanne Catlin

Buyer's Agent in 2017
Joanne Catlin
Hearne Realty Group
(508) 331-7772
9 Total Sales
Map
Source: MLS Property Information Network (MLS PIN)
MLS Number: 72179946
APN: AYER-000036-000000-000075
- 237 Woodland Way
- 12 Pingry Way
- 71 Fox Run Dr
- 4 Curley Cir
- 75 Sandy Pond Rd Unit 21
- 43 Longview Cir Unit B
- 61 Wright Rd
- 5 Mountain Laurel Rd
- 18 Westford Rd Unit 33
- 239 Ayer Rd Unit 79
- 26 Mountain Laurel Rd
- 5 Strawberry Farm
- 79 Shaker Rd
- 2 Markham Cir Unit C
- 24 Harvard Rd Unit C
- 24 Harvard Rd Unit B
- 26 Harvard Rd Unit F
- 26 Harvard Rd Unit C
- 4 Spectacle Pond Rd
- 9 Baldwin Ct Unit 9
