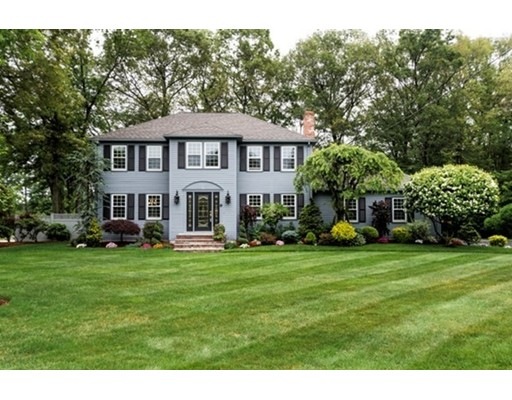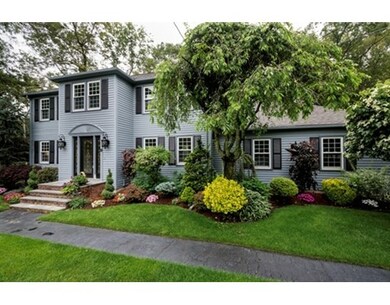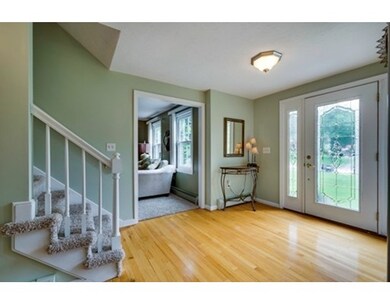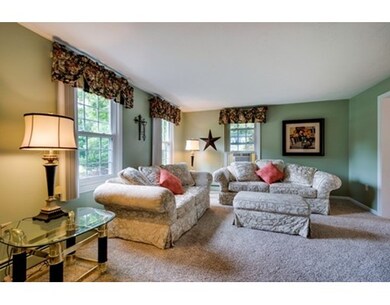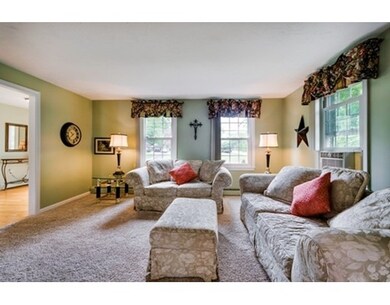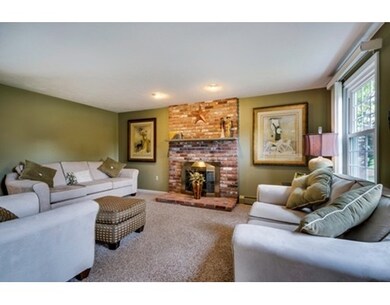
9 Partridge Trail Bellingham, MA 02019
About This Home
As of April 2018Truly mint condition, this pristine home is move in ready.Part of an always popular neighborhood of similar homes and ideally situated on the corner of two dead end roads, wooded to the rear and completely fenced it for privacy. Inside offers an elegant updated white kitchen with granite counters opening to the fire placed family room. Also ,formal living and dining rooms.Upstairs are four bedrooms and two full baths recently renovated. There is a large game room in the finished lower level. Neutral decor throughout. If entertaining is what you do best then the outside has been finished to the same high degree with you in mind. A beautiful in ground pool area directly off the kitchen has ample patio for several groupings of chairs plus a gazebo with electric chandelier for those evening outdoor meals. The surrounding gardens have been meticulously maintained with lush lawn and abundant plantings. In and outdoor living at its best. A really beautiful place to relax and unwind.
Home Details
Home Type
Single Family
Year Built
1986
Lot Details
0
Listing Details
- Lot Description: Corner, Paved Drive, Easements, Fenced/Enclosed
- Other Agent: 1.00
- Special Features: None
- Property Sub Type: Detached
- Year Built: 1986
Interior Features
- Appliances: Range, Dishwasher, Microwave, Refrigerator, Water Treatment, Water Softener
- Fireplaces: 1
- Has Basement: Yes
- Fireplaces: 1
- Primary Bathroom: Yes
- Number of Rooms: 8
- Amenities: Shopping, Golf Course, Medical Facility, House of Worship, Public School
- Electric: Circuit Breakers
- Energy: Insulated Windows, Insulated Doors, Prog. Thermostat
- Flooring: Wood, Tile, Wall to Wall Carpet
- Insulation: Full, Fiberglass
- Interior Amenities: Cable Available
- Basement: Full, Partially Finished, Interior Access
- Bedroom 2: Second Floor
- Bedroom 3: Second Floor
- Bedroom 4: Second Floor
- Bathroom #1: First Floor
- Bathroom #2: Second Floor
- Bathroom #3: Second Floor
- Kitchen: First Floor
- Laundry Room: First Floor
- Living Room: First Floor
- Master Bedroom: Second Floor
- Master Bedroom Description: Ceiling Fan(s), Closet, Flooring - Wall to Wall Carpet
- Dining Room: First Floor
- Family Room: First Floor
Exterior Features
- Construction: Frame
- Exterior: Clapboard
- Exterior Features: Deck, Patio, Pool - Inground, Sprinkler System, Gazebo
- Foundation: Poured Concrete
Garage/Parking
- Garage Parking: Attached, Garage Door Opener, Side Entry
- Garage Spaces: 2
- Parking: Off-Street, Paved Driveway
- Parking Spaces: 6
Utilities
- Cooling: Window AC
- Heating: Hot Water Baseboard, Oil
- Utility Connections: for Electric Range, for Electric Oven, for Electric Dryer, Washer Hookup, Icemaker Connection
Lot Info
- Assessor Parcel Number: M:0078 B:076N L:0000
Similar Homes in the area
Home Values in the Area
Average Home Value in this Area
Property History
| Date | Event | Price | Change | Sq Ft Price |
|---|---|---|---|---|
| 04/30/2018 04/30/18 | Sold | $489,900 | +0.2% | $223 / Sq Ft |
| 02/23/2018 02/23/18 | Pending | -- | -- | -- |
| 02/22/2018 02/22/18 | For Sale | $489,000 | +8.9% | $222 / Sq Ft |
| 10/23/2015 10/23/15 | Sold | $449,000 | -2.2% | $209 / Sq Ft |
| 08/21/2015 08/21/15 | Pending | -- | -- | -- |
| 07/28/2015 07/28/15 | For Sale | $459,000 | 0.0% | $214 / Sq Ft |
| 07/18/2015 07/18/15 | Pending | -- | -- | -- |
| 06/18/2015 06/18/15 | For Sale | $459,000 | -- | $214 / Sq Ft |
Tax History Compared to Growth
Agents Affiliated with this Home
-
G
Seller's Agent in 2018
Ginger Kesler
Parkway Real Estate, LLC
-

Buyer's Agent in 2018
Kelley Byrnes-Benkart
Berkshire Hathaway HomeServices Commonwealth Real Estate
(508) 245-2336
16 in this area
43 Total Sales
-

Seller's Agent in 2015
Claire Bett
Realty Executives
(508) 397-2839
55 Total Sales
-

Buyer's Agent in 2015
Danielle O'Brien
Parkway Real Estate, LLC
(857) 400-9078
50 Total Sales
Map
Source: MLS Property Information Network (MLS PIN)
MLS Number: 71859713
