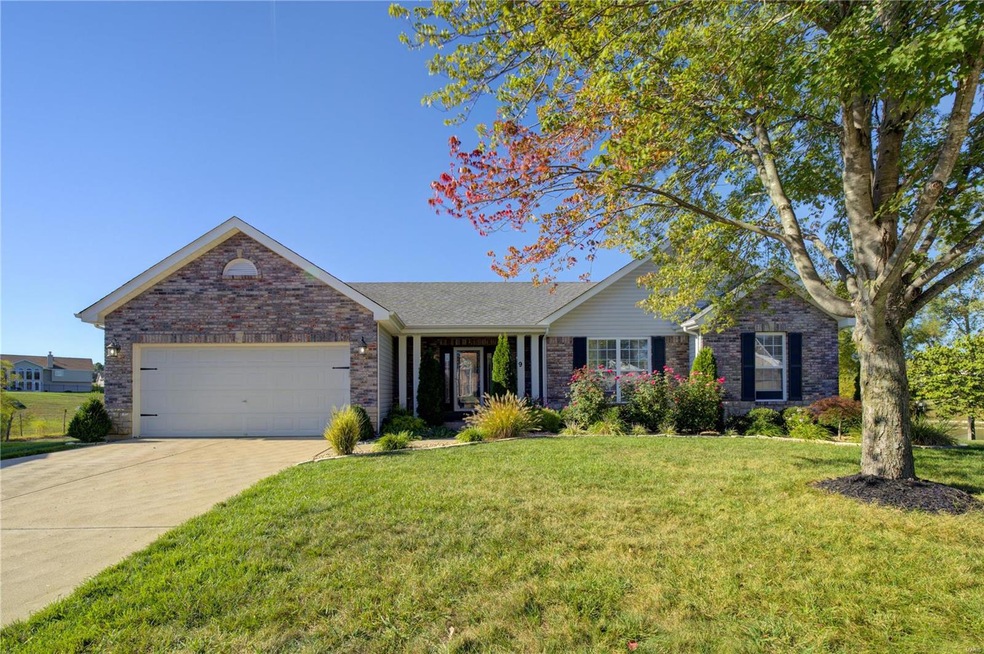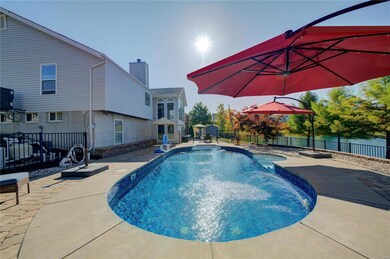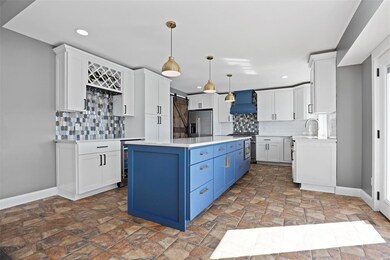
9 Pasture View Ct Foristell, MO 63348
Estimated Value: $424,000 - $490,061
Highlights
- Open Floorplan
- Deck
- Vaulted Ceiling
- Atrium Room
- Lake, Pond or Stream
- Traditional Architecture
About This Home
As of March 2023Welcome Home! This Stunning Atrium Ranch will not disappoint and is loaded with upgrades. Pasture View offers 4 Beds, 3 Full Baths, and over 3,800 SqFt. of total living area. Kitchen completely renovated in 2022 w/ New Custom Cabinets, Quartz Counter-Tops, New Appliances, Gas Range w/pot filler, and dishwasher. The Home has all New Flooring, Paint, Furnace, AC, Led Light Fixtures, Can Lighting, Hot Water Heater, French Doors, LL Back yard door, and Storm Door. Other special extras include Newer Roof in ‘21, Stone Wood Burning Fire Place, Tuff Shed 10x12, Paver Patio, Sprinkler System, and an Oversized 2-Car Garage. Not to mention the paradise in the back yard which includes an amazing Salt Water Pool! This 20,000 gallon pool, has a heater, pool sweep, and fencing around the pool. Come today because this home will not last long! BOOM *
Last Agent to Sell the Property
Hero Realty, LLC License #2015005491 Listed on: 02/25/2023
Last Buyer's Agent
Berkshire Hathaway HomeServices Select Properties License #2002018176

Home Details
Home Type
- Single Family
Est. Annual Taxes
- $4,724
Year Built
- Built in 2005
Lot Details
- 10,019 Sq Ft Lot
- Backs To Open Common Area
- Cul-De-Sac
- Fenced
Parking
- 2 Car Garage
Home Design
- Traditional Architecture
- Brick Exterior Construction
- Vinyl Siding
Interior Spaces
- 1-Story Property
- Open Floorplan
- Wet Bar
- Vaulted Ceiling
- Wood Burning Fireplace
- Tilt-In Windows
- Window Treatments
- French Doors
- Six Panel Doors
- Mud Room
- Living Room with Fireplace
- Combination Kitchen and Dining Room
- Atrium Room
- Storm Windows
- Laundry on main level
Kitchen
- Eat-In Kitchen
- Gas Oven or Range
- Dishwasher
- Kitchen Island
- Solid Surface Countertops
- Built-In or Custom Kitchen Cabinets
- Disposal
Flooring
- Wood
- Partially Carpeted
Bedrooms and Bathrooms
- 4 Bedrooms | 3 Main Level Bedrooms
- Split Bedroom Floorplan
- Walk-In Closet
Partially Finished Basement
- Walk-Out Basement
- Basement Fills Entire Space Under The House
- Bedroom in Basement
- Finished Basement Bathroom
Accessible Home Design
- Accessible Parking
Outdoor Features
- Lake, Pond or Stream
- Deck
Schools
- Wabash Elem. Elementary School
- North Point Middle School
- North Point High School
Utilities
- Forced Air Heating and Cooling System
- Heating System Uses Gas
- Gas Water Heater
Listing and Financial Details
- Assessor Parcel Number 4-0006-A019-00-0149.0000000
Ownership History
Purchase Details
Home Financials for this Owner
Home Financials are based on the most recent Mortgage that was taken out on this home.Purchase Details
Home Financials for this Owner
Home Financials are based on the most recent Mortgage that was taken out on this home.Purchase Details
Home Financials for this Owner
Home Financials are based on the most recent Mortgage that was taken out on this home.Similar Homes in Foristell, MO
Home Values in the Area
Average Home Value in this Area
Purchase History
| Date | Buyer | Sale Price | Title Company |
|---|---|---|---|
| Hagy Jonathon | -- | Select Title Group | |
| Quigle Joshua S | $250,000 | Multiple | |
| Burkemper Homes Inc | -- | Ust |
Mortgage History
| Date | Status | Borrower | Loan Amount |
|---|---|---|---|
| Open | Hagy Jonathon | $384,000 | |
| Previous Owner | Quigle Joshua S | $219,878 | |
| Previous Owner | Quigle Joshua S | $238,551 | |
| Previous Owner | Quigle Joshua S | $243,182 | |
| Previous Owner | Quigle Joshua S | $237,500 | |
| Previous Owner | Burkemper Homes Inc | $1,016,600 |
Property History
| Date | Event | Price | Change | Sq Ft Price |
|---|---|---|---|---|
| 03/17/2023 03/17/23 | Sold | -- | -- | -- |
| 02/28/2023 02/28/23 | Pending | -- | -- | -- |
| 02/25/2023 02/25/23 | For Sale | $450,000 | -- | $124 / Sq Ft |
Tax History Compared to Growth
Tax History
| Year | Tax Paid | Tax Assessment Tax Assessment Total Assessment is a certain percentage of the fair market value that is determined by local assessors to be the total taxable value of land and additions on the property. | Land | Improvement |
|---|---|---|---|---|
| 2023 | $4,724 | $68,290 | $0 | $0 |
| 2022 | $3,832 | $51,541 | $0 | $0 |
| 2021 | $3,835 | $51,541 | $0 | $0 |
| 2020 | $3,711 | $47,818 | $0 | $0 |
| 2019 | $3,467 | $47,818 | $0 | $0 |
| 2018 | $3,026 | $39,739 | $0 | $0 |
| 2017 | $3,025 | $39,739 | $0 | $0 |
| 2016 | $2,955 | $37,139 | $0 | $0 |
| 2015 | $2,920 | $37,139 | $0 | $0 |
| 2014 | $2,942 | $39,668 | $0 | $0 |
Agents Affiliated with this Home
-
Anthony McGhee

Seller's Agent in 2023
Anthony McGhee
Hero Realty, LLC
(314) 484-0330
110 Total Sales
-
Cindy Burcham

Buyer's Agent in 2023
Cindy Burcham
Berkshire Hathway Home Services
(314) 651-1230
115 Total Sales
Map
Source: MARIS MLS
MLS Number: MIS23008631
APN: 4-0006-A019-00-0149.0000000
- 510 Prairie Creek Ct
- 375 Valley Bluff Dr
- 371 Huntleigh Pkwy
- 52 Huntleigh Woods Ct
- 0 Laurel II (Estates at Huntleigh Ridge) Unit MIS23024521
- 0 Magnolia (Estates at Huntleigh Ridge) Unit MIS22065292
- 0 Laurel III (Estates at Huntleigh Ridge) Unit MIS23024522
- 0 Hazel (Estates at Huntleigh Ridge) Unit MIS24025008
- 0 The-Ash (Estates at Huntleigh Ridge) Unit MIS22065302
- 0 Holly (Estates at Huntleigh Ridge) Unit MIS22065297
- 0 Oakley (Estates at Huntleigh Ridge) Unit MIS24005888
- 0 Hickory (Estates at Huntleigh Ridge) Unit MIS23054411
- 0 Hawthorn (Estates at Huntleigh Ridge) Unit MIS22065291
- 0 Spruce (Estates at Huntleigh Ridge) Unit MIS22065314
- 0 Blossom (Estates at Huntleigh Ridge) Unit MIS22065299
- 0 Unit MIS22065281
- 0 Unit MIS23012538
- 139 Huntleigh Dr
- 66 Mar Pat Dr
- 0 Linden (Estates at Huntleigh Ridge) Unit MIS22071100
- 9 Pasture View Ct
- 8 Pasture View Ct
- 5 Pasture View Ct
- 6 Pasture View Ct
- 210 Prairie Lake Dr
- 117 Prairie Bluffs Dr
- 117 Prairie Bluffs Dr
- 0 Prairie Bluffs Lot 117 Unit 14012966
- 208 Prairie Lake Dr
- 0 Prairie Bluffs Lot 119 Unit 12069533
- 119 Prairie Bluffs Dr
- 119 Prairie Bluffs Dr
- 2 Pasture View Ct
- 0 Prairie Bluffs Lot 115 Unit 14012982
- 206 Prairie Lake Dr
- 0 Prairie Bluffs Lot 113 Unit 14026994
- 0 Prairie Bluffs Lot 111 Unit 14044987
- 107 Prairie Bluffs Dr
- 121 Prairie Bluffs Dr
- 204 Prairie Lake Dr






