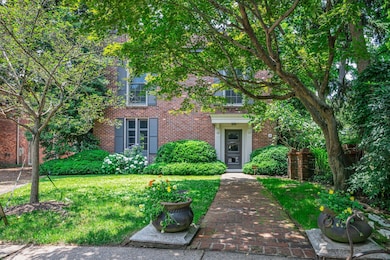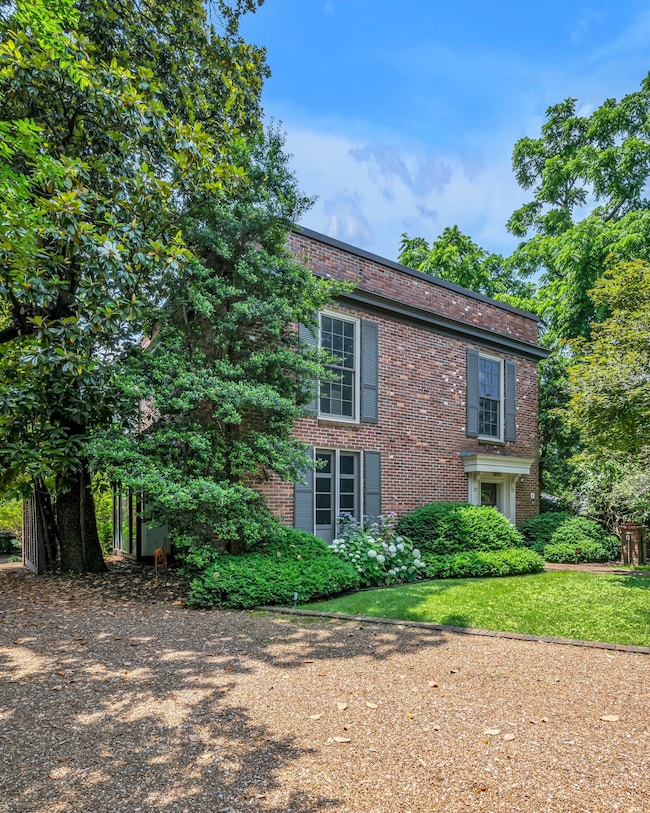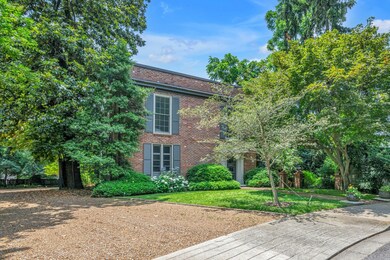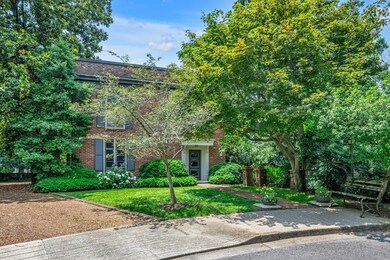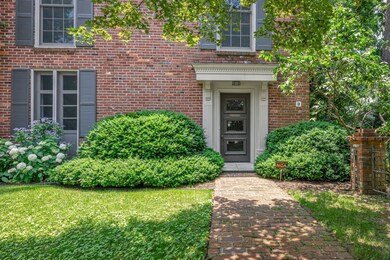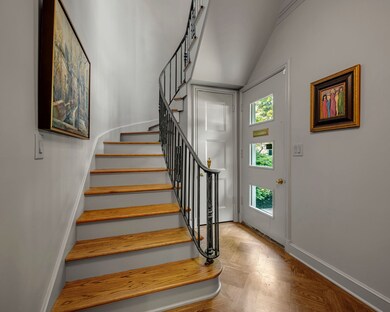
9 Peach Blossom Square Nashville, TN 37205
Green Hills NeighborhoodHighlights
- 3 Fireplaces
- Cooling Available
- Home Security System
- Separate Formal Living Room
- Patio
- Tile Flooring
About This Home
As of August 2025Beautifully renovated home in coveted Peach Blossom Square. This stately brick home is conveniently situated between West End Avenue and Green Hills. The home was renovated by the current owner in 2020 and it features a lovely kitchen and new baths. There are hardwood floors and custom millwork throughout, a curved staircase with patinaed handrail and custom built-ins. Off of the den, you'll find a private, brick courtyard with mature landscaping. The attention to detail is not to be missed in this gorgeous home. Peach Blossom is a small neighborhood with ten houses and no HOA.
Last Agent to Sell the Property
Fridrich & Clark Realty Brokerage Phone: 6153008189 License # 205406 Listed on: 06/04/2025

Last Buyer's Agent
NONMLS NONMLS
License #2211
Home Details
Home Type
- Single Family
Est. Annual Taxes
- $7,290
Year Built
- Built in 1969
Lot Details
- 6,970 Sq Ft Lot
- Lot Dimensions are 35 x 140
- Privacy Fence
- Level Lot
HOA Fees
- $100 Monthly HOA Fees
Home Design
- Brick Exterior Construction
Interior Spaces
- 2,885 Sq Ft Home
- Property has 2 Levels
- Ceiling Fan
- 3 Fireplaces
- Separate Formal Living Room
- Tile Flooring
- Crawl Space
- Dishwasher
Bedrooms and Bathrooms
- 2 Bedrooms
Home Security
- Home Security System
- Fire and Smoke Detector
Parking
- 2 Parking Spaces
- 2 Carport Spaces
- Gravel Driveway
- On-Street Parking
Outdoor Features
- Patio
Schools
- Eakin Elementary School
- West End Middle School
- Hillsboro Comp High School
Utilities
- Cooling Available
- Central Heating
- Heating System Uses Natural Gas
Community Details
- Association fees include ground maintenance
- Peach Blossom Square Subdivision
Listing and Financial Details
- Assessor Parcel Number 10413024700
Ownership History
Purchase Details
Home Financials for this Owner
Home Financials are based on the most recent Mortgage that was taken out on this home.Purchase Details
Home Financials for this Owner
Home Financials are based on the most recent Mortgage that was taken out on this home.Purchase Details
Similar Homes in Nashville, TN
Home Values in the Area
Average Home Value in this Area
Purchase History
| Date | Type | Sale Price | Title Company |
|---|---|---|---|
| Warranty Deed | $1,600,000 | First Title & Escrow | |
| Special Warranty Deed | $649,000 | Chapman & Rosenthal Ttl Inc | |
| Quit Claim Deed | -- | None Available |
Mortgage History
| Date | Status | Loan Amount | Loan Type |
|---|---|---|---|
| Previous Owner | $535,000 | New Conventional | |
| Previous Owner | $515,000 | Credit Line Revolving |
Property History
| Date | Event | Price | Change | Sq Ft Price |
|---|---|---|---|---|
| 08/15/2025 08/15/25 | Sold | $1,600,000 | -5.6% | $555 / Sq Ft |
| 06/25/2025 06/25/25 | Pending | -- | -- | -- |
| 06/20/2025 06/20/25 | Price Changed | $1,695,000 | -8.4% | $588 / Sq Ft |
| 06/04/2025 06/04/25 | For Sale | $1,850,000 | +185.1% | $641 / Sq Ft |
| 04/30/2020 04/30/20 | For Sale | $649,000 | 0.0% | $230 / Sq Ft |
| 01/31/2020 01/31/20 | Sold | $649,000 | -- | $230 / Sq Ft |
| 12/20/2019 12/20/19 | Pending | -- | -- | -- |
Tax History Compared to Growth
Tax History
| Year | Tax Paid | Tax Assessment Tax Assessment Total Assessment is a certain percentage of the fair market value that is determined by local assessors to be the total taxable value of land and additions on the property. | Land | Improvement |
|---|---|---|---|---|
| 2024 | $7,290 | $224,025 | $40,000 | $184,025 |
| 2023 | $7,290 | $224,025 | $40,000 | $184,025 |
| 2022 | $7,290 | $224,025 | $40,000 | $184,025 |
| 2021 | $7,366 | $224,025 | $40,000 | $184,025 |
| 2020 | $7,777 | $184,250 | $56,250 | $128,000 |
| 2019 | $0 | $184,250 | $56,250 | $128,000 |
| 2018 | $0 | $184,250 | $56,250 | $128,000 |
| 2017 | $5,813 | $184,250 | $56,250 | $128,000 |
| 2016 | $6,798 | $150,525 | $45,000 | $105,525 |
| 2015 | $6,798 | $150,525 | $45,000 | $105,525 |
| 2014 | $6,798 | $150,525 | $45,000 | $105,525 |
Agents Affiliated with this Home
-
Richard Courtney

Seller's Agent in 2025
Richard Courtney
Fridrich & Clark Realty
(615) 202-7777
35 in this area
275 Total Sales
-
Lisa Peebles

Seller Co-Listing Agent in 2025
Lisa Peebles
Fridrich & Clark Realty
(615) 456-8160
19 in this area
228 Total Sales
-
N
Buyer's Agent in 2025
NONMLS NONMLS
Map
Source: Realtracs
MLS Number: 2901644
APN: 104-13-0-247
- 229 Craighead Ave
- 208 Carden Ave
- 208 Belclaire Place
- 3733 W End Ave Unit 200
- 401 Bowling Ave Unit 49
- 401 Bowling Ave Unit 87
- 401 Bowling Ave Unit 7
- 95 Leonard Ave Unit 5
- 95 Leonard Ave Unit 6
- 95 Leonard Ave Unit 8
- 95 Leonard Ave Unit 2
- 3737 W End Ave Unit 201
- 3737 W End Ave Unit 101
- 133 Brighton Close Unit 133
- 205 Belclaire Place
- 3728 W End Ave
- 3718 W End Ave Unit 2
- 3718 W End Ave Unit 3
- 103 W End Close
- 102 W End Close

