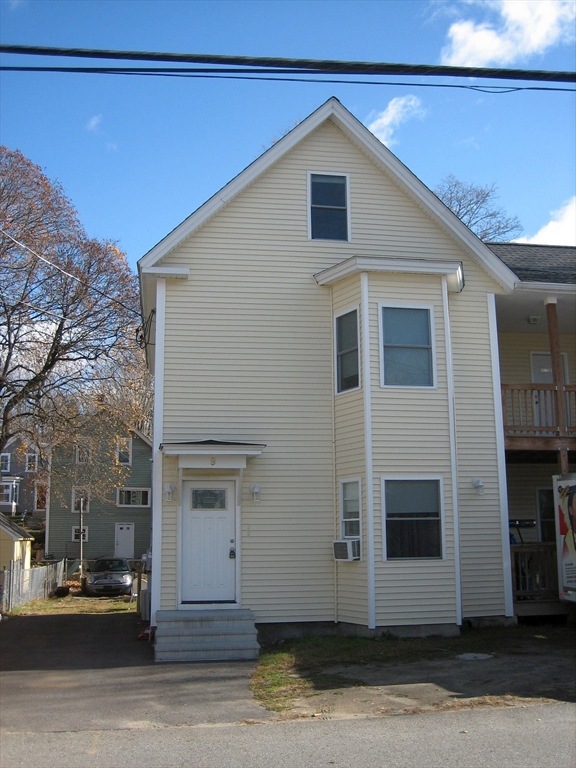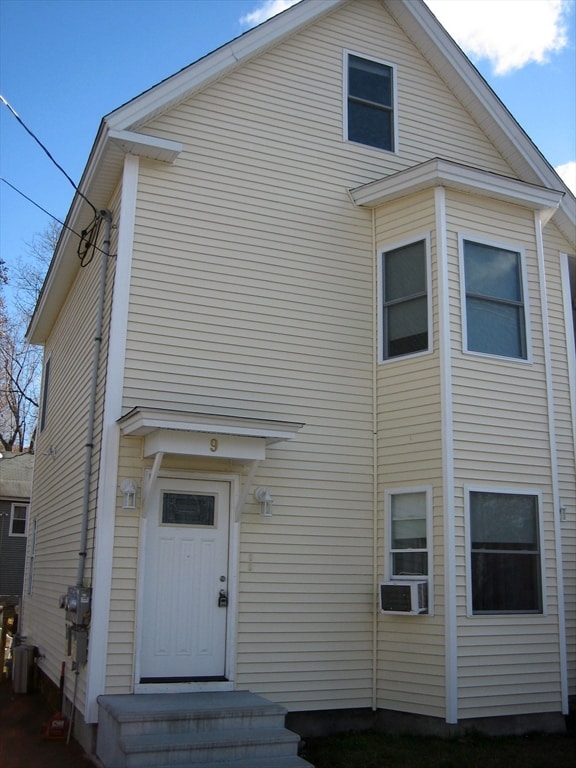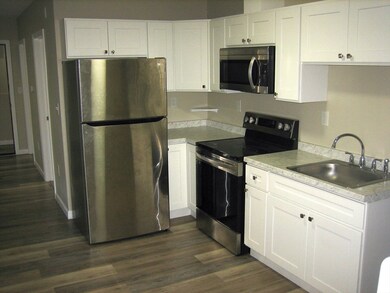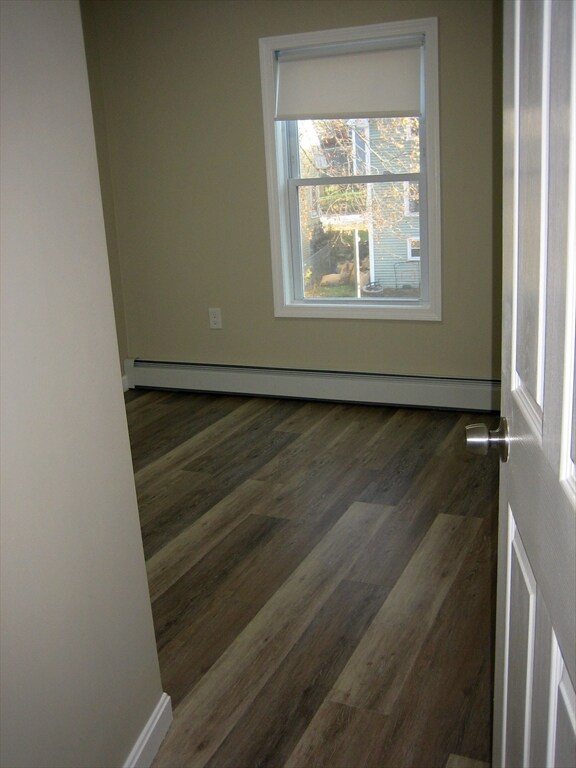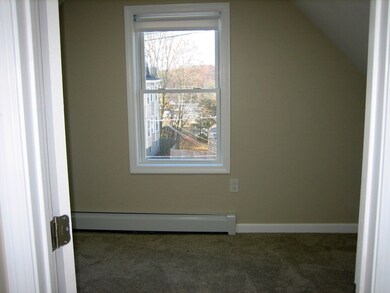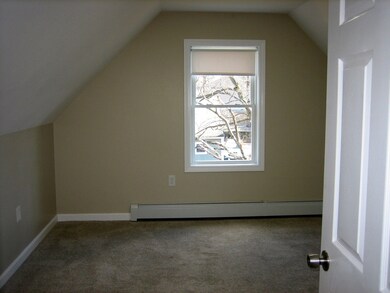4
Beds
1
Bath
1,200
Sq Ft
4,792
Sq Ft
Highlights
- Deck
- No HOA
- Park
- Property is near public transit
- Bathtub with Shower
- Shops
About This Home
Freshly remodeled and super clean! Commuter's dream with excellent proximity to Rt. 2...walking distance to downtown shops and restaurants....Meticulously maintained this 4 bedroom unit consists of 2 floors and has room to roam with a bonus room for use as office/playroom/?? Washer and dryer hook-ups in unit.....off street parking..... Available NOW!
Property Details
Home Type
- Multi-Family
Home Design
- 1,200 Sq Ft Home
- Property Attached
- Entry on the 2nd floor
Kitchen
- Range
- Microwave
Flooring
- Wall to Wall Carpet
- Laminate
Bedrooms and Bathrooms
- 4 Bedrooms
- 1 Full Bathroom
- Bathtub with Shower
Laundry
- Laundry in unit
- Washer and Electric Dryer Hookup
Parking
- 2 Open Parking Spaces
- 2 Car Parking Spaces
Additional Features
- Deck
- 4,792 Sq Ft Lot
- Property is near public transit
- No Cooling
Listing and Financial Details
- Security Deposit $3,000
- Rent includes water, sewer, trash collection, snow removal, gardener
- 12 Month Lease Term
- Assessor Parcel Number M:026 B:0000 L:0130,347208
Community Details
Overview
- No Home Owners Association
- Near Conservation Area
Amenities
- Shops
Recreation
- Park
Pet Policy
- Call for details about the types of pets allowed
Map
Property History
| Date | Event | Price | List to Sale | Price per Sq Ft |
|---|---|---|---|---|
| 01/08/2026 01/08/26 | Price Changed | $2,900 | -3.3% | $2 / Sq Ft |
| 11/15/2025 11/15/25 | For Rent | $3,000 | -- | -- |
Source: MLS Property Information Network (MLS PIN)
Source: MLS Property Information Network (MLS PIN)
MLS Number: 73455301
Nearby Homes
- 23 Nashua St
- 0ABC Park St
- 14 Brook St
- 21 High St
- 38 Norwood Ave
- 98 Pleasant St
- 9 Gaskins Ln
- 63 E Main St
- 100 Central Ave Unit 4
- 7 Baldwin Ct Unit 7
- 37 Willard St
- 501 Farmers Row
- 75 Sandy Pond Rd Unit 41
- 0 Ayer & Old Mill Rd
- 124 Hazen Rd
- 107 Old Mill Rd
- 210 Indian Hill Rd
- 18A S Shaker Rd
- 9 Blanchard Rd
- 78 Shaker Rd
- 4 Pearl St Unit 1
- 9 Nashua St Unit 1
- 25 Main St Unit 3A
- 18 Williams St Unit 3A
- 11 Shirley St Unit 1
- 10 E Main St Unit 3
- 6 Fletcher St
- 10 Old Towne Rd
- 501 Autumn Ridge Dr Unit 501
- 123 Littleton Rd
- 46 Long Hill Rd Unit Right
- 71 Chapel St Unit 2
- 11 Lowell Rd Unit 1A
- 33 W Main St Unit A
- 205 Main St Unit 1
- 205 Main St Unit 3
- 12 Ayer Rd Unit 2
- 121A Robin Hill Rd
- 35 Old Lantern Ln Unit A
- 35 Fredonian St Unit K
Your Personal Tour Guide
Ask me questions while you tour the home.
