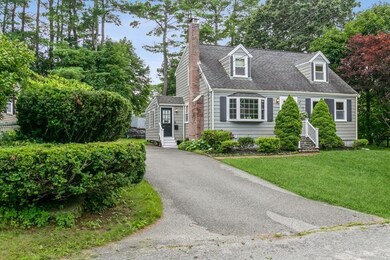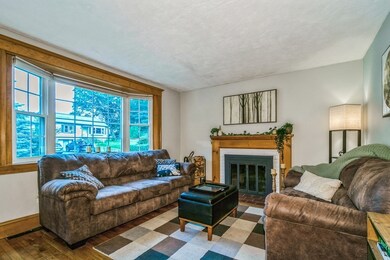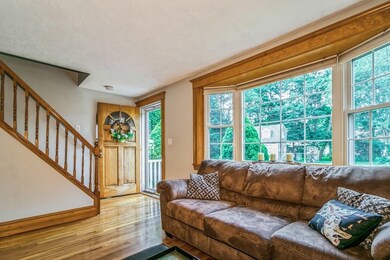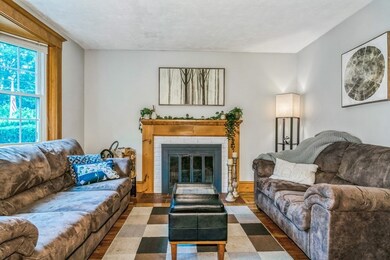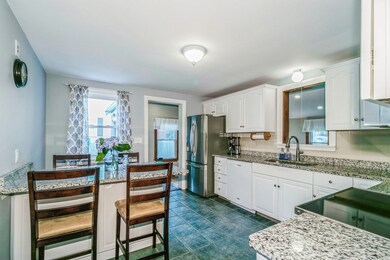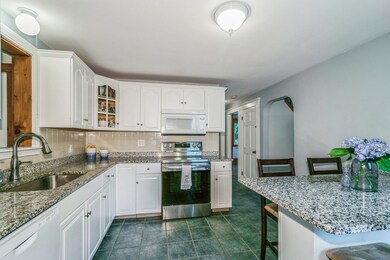
9 Pearl St Walpole, MA 02081
Estimated Value: $643,000 - $678,000
Highlights
- Golf Course Community
- Medical Services
- Deck
- Elm Street School Rated A-
- Cape Cod Architecture
- Property is near public transit
About This Home
As of September 2021Dont miss your chance to own this charming cape-style home nestled on a dead-end st in a great Walpole neighborhood! Where charm & character meets modern & rustic design! Upon entering be greeted by gleaming HW floors! The 1st fl features a living room w/ a cozy fireplace, a big picturesque bay window, & a spacious formal dining rm. The kitchen has ample cabinet & counter space w/ granite. The family rm off the kitchen conveniently features a 2nd entrance off the deck making this space perfect for entertaining, family rm equipped with a wood/pellet stove! The 3rd bedrm thats being used as office & a full bathrm complete the 1st fl. The 2nd fl features soaring vaulted ceilings in the sunny and bright master bedroom & 2nd bedrm both w/ plush wall 2 wall carpet. A full bathrm completes the 2nd fl. All bedrooms provide ample closet space. The full bsmnt provides great height & is just waiting to be finished. Enjoy unwinding on the beautiful deck overlooking your spacious & private backyard
Last Agent to Sell the Property
Menajda Kasza
Coldwell Banker Realty - Easton Listed on: 07/16/2021

Home Details
Home Type
- Single Family
Est. Annual Taxes
- $6,102
Year Built
- Built in 1955
Lot Details
- 8,276 Sq Ft Lot
- Street terminates at a dead end
- Stone Wall
Home Design
- Cape Cod Architecture
- Frame Construction
- Shingle Roof
- Concrete Perimeter Foundation
Interior Spaces
- 1,306 Sq Ft Home
- Sheet Rock Walls or Ceilings
- 1 Fireplace
- Insulated Windows
- Insulated Doors
Kitchen
- Range
- Microwave
- Dishwasher
Flooring
- Wood
- Carpet
- Tile
Bedrooms and Bathrooms
- 3 Bedrooms
- Primary bedroom located on second floor
- 2 Full Bathrooms
Laundry
- Dryer
- Washer
Unfinished Basement
- Basement Fills Entire Space Under The House
- Interior Basement Entry
- Sump Pump
- Block Basement Construction
- Laundry in Basement
Parking
- 4 Car Parking Spaces
- Driveway
- Paved Parking
- Open Parking
- Off-Street Parking
Outdoor Features
- Bulkhead
- Deck
- Outdoor Storage
- Rain Gutters
Location
- Property is near public transit
- Property is near schools
Schools
- Elm Elementary School
- Johnson Middle School
- Walpole High School
Utilities
- Central Heating and Cooling System
- Heating System Uses Oil
- 200+ Amp Service
- Electric Water Heater
Listing and Financial Details
- Assessor Parcel Number M:00040 B:00267 L:00000,251302
Community Details
Overview
- No Home Owners Association
Amenities
- Medical Services
- Shops
- Coin Laundry
Recreation
- Golf Course Community
- Tennis Courts
- Park
- Jogging Path
Ownership History
Purchase Details
Home Financials for this Owner
Home Financials are based on the most recent Mortgage that was taken out on this home.Purchase Details
Home Financials for this Owner
Home Financials are based on the most recent Mortgage that was taken out on this home.Purchase Details
Home Financials for this Owner
Home Financials are based on the most recent Mortgage that was taken out on this home.Purchase Details
Home Financials for this Owner
Home Financials are based on the most recent Mortgage that was taken out on this home.Purchase Details
Home Financials for this Owner
Home Financials are based on the most recent Mortgage that was taken out on this home.Purchase Details
Purchase Details
Purchase Details
Similar Homes in Walpole, MA
Home Values in the Area
Average Home Value in this Area
Purchase History
| Date | Buyer | Sale Price | Title Company |
|---|---|---|---|
| Crotone Joseph | $580,000 | None Available | |
| Gugumuck Gregory M | $439,000 | -- | |
| Daly Erin A | $410,000 | -- | |
| Oconnor Richard J | $275,000 | -- | |
| Carlson Kristine M | $192,000 | -- | |
| Oconnor John | $27,000 | -- | |
| Oconnor John F | $148,000 | -- | |
| Mcgahey Scott A | $143,000 | -- |
Mortgage History
| Date | Status | Borrower | Loan Amount |
|---|---|---|---|
| Open | Crotone Joseph | $464,000 | |
| Previous Owner | Gugumuck Gregory M | $417,000 | |
| Previous Owner | Gugumuck Gregory M | $417,050 | |
| Previous Owner | Daly Francis X | $296,200 | |
| Previous Owner | Daly Erin A | $328,000 | |
| Previous Owner | Oconnor Patricia M | $20,000 | |
| Previous Owner | Oconnor Richard J | $266,750 | |
| Previous Owner | Carlson Kristine M | $173,790 | |
| Previous Owner | Spadoni Reynold G | $172,800 | |
| Previous Owner | Spadoni Reynold G | $16,500 |
Property History
| Date | Event | Price | Change | Sq Ft Price |
|---|---|---|---|---|
| 09/15/2021 09/15/21 | Sold | $580,000 | +9.5% | $444 / Sq Ft |
| 08/03/2021 08/03/21 | Pending | -- | -- | -- |
| 07/29/2021 07/29/21 | For Sale | $529,900 | 0.0% | $406 / Sq Ft |
| 07/22/2021 07/22/21 | Pending | -- | -- | -- |
| 07/15/2021 07/15/21 | For Sale | $529,900 | +20.7% | $406 / Sq Ft |
| 08/29/2019 08/29/19 | Sold | $439,000 | 0.0% | $336 / Sq Ft |
| 08/13/2019 08/13/19 | Pending | -- | -- | -- |
| 08/07/2019 08/07/19 | Price Changed | $439,000 | -2.2% | $336 / Sq Ft |
| 07/24/2019 07/24/19 | For Sale | $449,000 | -- | $344 / Sq Ft |
Tax History Compared to Growth
Tax History
| Year | Tax Paid | Tax Assessment Tax Assessment Total Assessment is a certain percentage of the fair market value that is determined by local assessors to be the total taxable value of land and additions on the property. | Land | Improvement |
|---|---|---|---|---|
| 2025 | $7,204 | $561,500 | $313,800 | $247,700 |
| 2024 | $7,007 | $530,000 | $301,700 | $228,300 |
| 2023 | $6,831 | $491,800 | $262,300 | $229,500 |
| 2022 | $6,467 | $447,200 | $242,900 | $204,300 |
| 2021 | $6,102 | $411,200 | $229,200 | $182,000 |
| 2020 | $6,155 | $410,600 | $216,200 | $194,400 |
| 2019 | $5,963 | $394,900 | $207,900 | $187,000 |
| 2018 | $5,509 | $360,800 | $199,800 | $161,000 |
| 2017 | $5,326 | $347,400 | $192,100 | $155,300 |
| 2016 | $5,202 | $334,300 | $184,700 | $149,600 |
| 2015 | $5,015 | $319,400 | $175,500 | $143,900 |
| 2014 | $4,772 | $302,800 | $175,500 | $127,300 |
Agents Affiliated with this Home
-

Seller's Agent in 2021
Menajda Kasza
Coldwell Banker Realty - Easton
(774) 999-9205
1 in this area
44 Total Sales
-
Mary Crane

Buyer's Agent in 2021
Mary Crane
Berkshire Hathaway HomeServices Commonwealth Real Estate
(617) 413-2879
2 in this area
74 Total Sales
-
Ann Marie Byrnes

Seller's Agent in 2019
Ann Marie Byrnes
RE/MAX
(781) 363-1908
10 in this area
25 Total Sales
Map
Source: MLS Property Information Network (MLS PIN)
MLS Number: 72866642
APN: WALP-000040-000267

