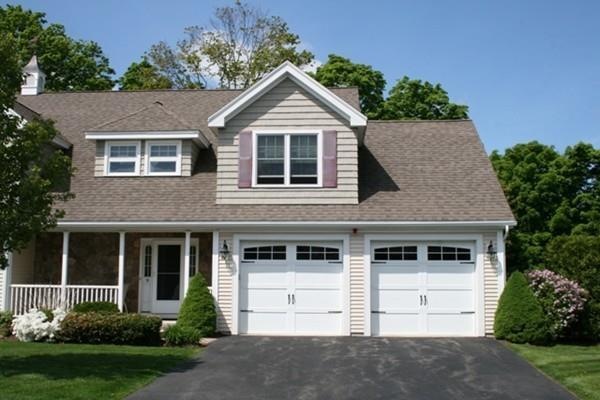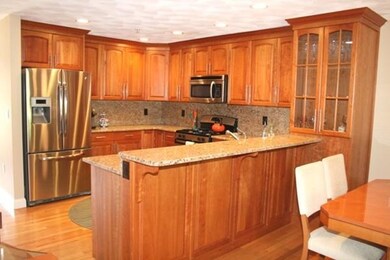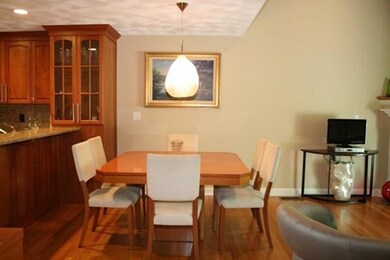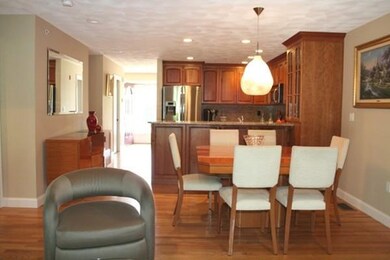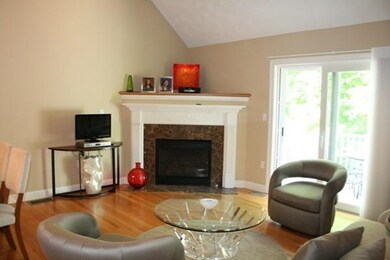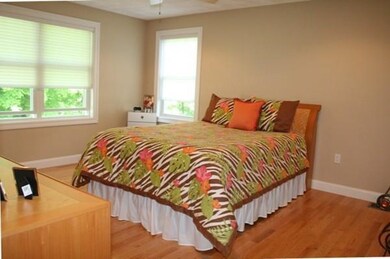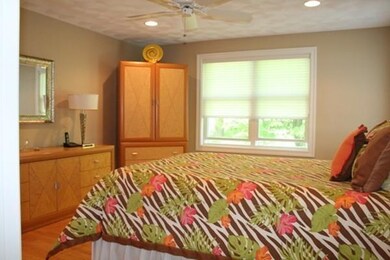
9 Peaslee Cir Unit 9 Middleton, MA 01949
Estimated Value: $847,623 - $905,000
Highlights
- Wood Flooring
- Security Service
- Central Vacuum
- Masconomet Regional Middle School Rated A-
- Forced Air Heating and Cooling System
About This Home
As of October 2018Exceptional 2 bedroom townhome with quality & detail throughout at RIVERVIEW PARK Middleton's most desirable 55+ community. This end unit offers an open concept. Living/dining room with gas fireplace leading to private deck, designer kitchen with custom cherry cabinets, granite counters and stainless steel appliances. This townhome features a first floor master suite with walk-in closet, bath with double sink vanity, granite counters, built-ins and 5' stall shower, 2 full & 2 half baths. Spacious 2nd floor with open loft, bedroom, office/study & bonus room. Impressive lower level family room 23'x28' with walk-out to patio. Amenities of hardwood floors, central air, vacuum, security & 2 car garage.
Last Agent to Sell the Property
Berkshire Hathaway HomeServices Commonwealth Real Estate License #454000929 Listed on: 05/25/2018

Townhouse Details
Home Type
- Townhome
Est. Annual Taxes
- $9,558
Year Built
- Built in 2010
Lot Details
- 21
HOA Fees
- $319 per month
Parking
- 2 Car Garage
Kitchen
- Range
- Microwave
- Dishwasher
- Compactor
Flooring
- Wood
- Wall to Wall Carpet
- Tile
Utilities
- Forced Air Heating and Cooling System
- Heating System Uses Gas
- Individual Controls for Heating
- Natural Gas Water Heater
- Private Sewer
- Cable TV Available
Additional Features
- Central Vacuum
- Year Round Access
- Basement
Community Details
Pet Policy
- Call for details about the types of pets allowed
Security
- Security Service
Similar Homes in Middleton, MA
Home Values in the Area
Average Home Value in this Area
Mortgage History
| Date | Status | Borrower | Loan Amount |
|---|---|---|---|
| Closed | Freshman Roberta A | $100,000 |
Property History
| Date | Event | Price | Change | Sq Ft Price |
|---|---|---|---|---|
| 10/16/2018 10/16/18 | Sold | $630,000 | -1.5% | $280 / Sq Ft |
| 09/08/2018 09/08/18 | Pending | -- | -- | -- |
| 08/12/2018 08/12/18 | Price Changed | $639,900 | -1.5% | $284 / Sq Ft |
| 06/13/2018 06/13/18 | Price Changed | $649,900 | -1.5% | $288 / Sq Ft |
| 06/02/2018 06/02/18 | Price Changed | $659,900 | -2.9% | $293 / Sq Ft |
| 05/25/2018 05/25/18 | For Sale | $679,900 | -- | $302 / Sq Ft |
Tax History Compared to Growth
Tax History
| Year | Tax Paid | Tax Assessment Tax Assessment Total Assessment is a certain percentage of the fair market value that is determined by local assessors to be the total taxable value of land and additions on the property. | Land | Improvement |
|---|---|---|---|---|
| 2025 | $9,558 | $803,900 | $0 | $803,900 |
| 2024 | $9,426 | $799,500 | $0 | $799,500 |
Agents Affiliated with this Home
-
Marcia Poretsky
M
Seller's Agent in 2018
Marcia Poretsky
Berkshire Hathaway HomeServices Commonwealth Real Estate
(781) 771-8144
24 Total Sales
-
Kathleen Thompson

Buyer's Agent in 2018
Kathleen Thompson
Churchill Properties
(508) 633-4170
30 Total Sales
Map
Source: MLS Property Information Network (MLS PIN)
MLS Number: 72333680
APN: MIDD-000032A-000000-011009
- 27 Fuller Pond Rd Unit 26
- 9 Fairview St
- 1 Couture Way
- 12 Edgewood Rd
- 16 Couture Way
- 2 Mary Rose Way
- 3 Blackstone St
- 91 Russell St
- 129 River St Unit A
- 10 Phaneuf St
- 1 Overbrook Rd
- 5 Cabral Dr
- 129 Boston St
- 6 Madison Ave
- 81 Rowell Ln Unit 81
- 5 Elm St Unit 1
- 5 Elm St Unit 2
- 3 Saratoga Ln
- 98 Newbury St Unit 30A
- 98 Newbury St Unit 4A
- 15 Peaslee Cir Unit 15
- 9 Peaslee Cir Unit 9
- 11 Peaslee Cir Unit 11
- 10 Peaslee Cir Unit 10
- 14 Peaslee Cir Unit 14
- 12 Peaslee Cir Unit 12
- 19 Peaslee Cir Unit 19
- 17 Peaslee Cir Unit 17
- 1 Peaslee Cir
- 1 Peaslee Cir Unit 1
- 7 Peaslee Cir Unit 7
- 5 Peaslee Cir Unit 5
- 3 Peaslee Cir Unit 3
- 56 Peaslee Cir Unit 56
- 62 Peaslee Cir Unit 62
- 26 Peaslee Cir Unit 26
- 22 Peaslee Cir Unit 22
- 24 Peaslee Cir Unit 24
- 21 Peaslee Cir Unit 21
- 25 Peaslee Cir Unit 25
