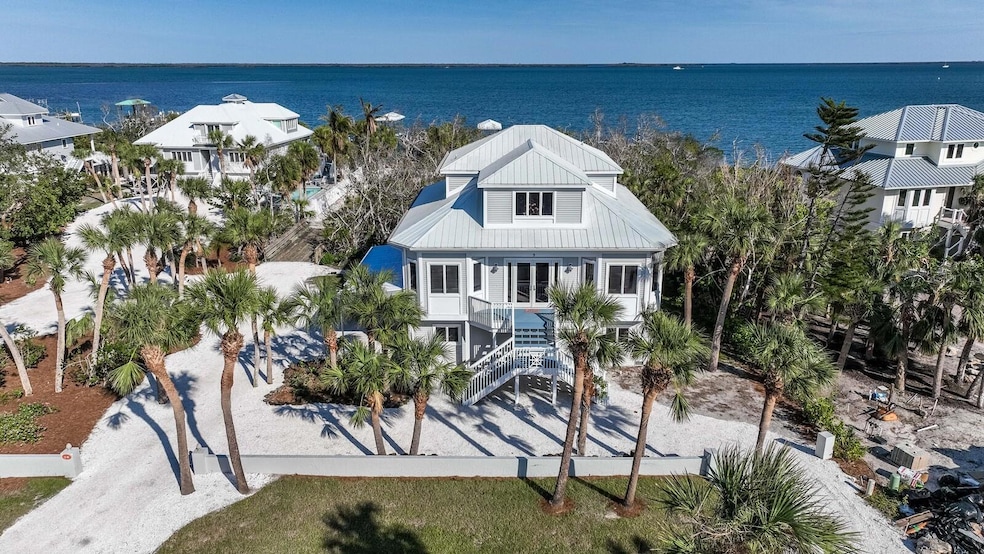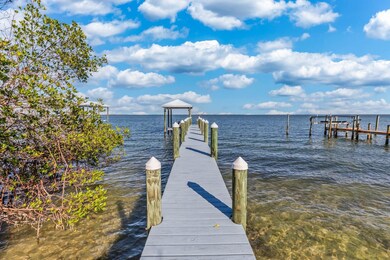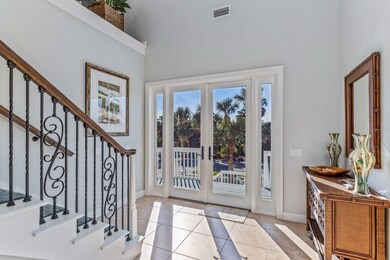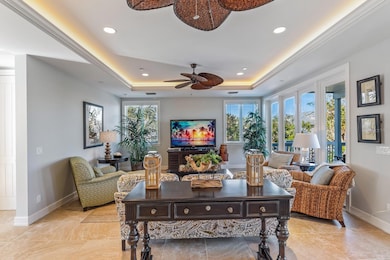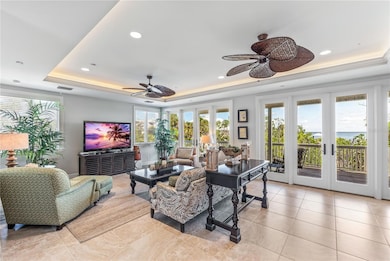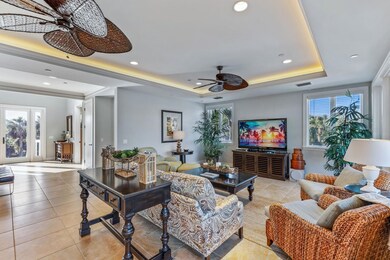9 Peekins Cove Dr Cape Haze, FL 33946
Gasparilla Island NeighborhoodEstimated payment $29,161/month
Highlights
- White Water Ocean Views
- Covered Boat Lift
- 0.99 Acre Lot
- Dock has access to electricity
- Property Fronts a Bay or Harbor
- Open Floorplan
About This Home
A custom-designed 2,300 sq ft home with a private dock, covered boat lift, and deep water access located on the beautiful, and tranquil Peekins Cove. Built in 2006 by Bowen Construction, this home offers two levels of living space with impact windows and doors, and space for an elevator. The main level features two guest suites, both with ensuites, an open kitchen overlooking the living room and dining area, a laundry room, and tile flooring throughout. The living and dining rooms are bright and airy and have trayed ceilings with recessed lighting and crown molding. Off the living area, there is a large covered deck, ideally situated to enjoy the breathtaking sunrises over the harbor. The kitchen has solid wood cabinetry, Corian countertops, an ice maker, and stainless steel appliances. On the 2nd level of the home, there is a loft and the primary suite. The primary bedroom has a large bath featuring a dual sink vanity with granite countertops, abundant storage, a jet bathtub, and a walk-in closet. There is a private deck off the primary suite with beautiful views of Peekins Cove. Directly off the master, the loft area is ideal for a sitting room or an office. The home has an oversized 1,560 sq ft, climate-controlled, garage. There is plenty of space for multiple cars, water toys, and golf carts. If a pool is desired, there is room to add one! This home is offered turn-key, including all the kitchenware.
Listing Agent
GULF TO BAY SOTHEBY'S INTERNAT Brokerage Phone: 941-964-0115 License #3076573 Listed on: 03/13/2025

Co-Listing Agent
GULF TO BAY SOTHEBY'S INTERNAT Brokerage Phone: 941-964-0115 License #3477272
Home Details
Home Type
- Single Family
Est. Annual Taxes
- $49,453
Year Built
- Built in 2006
Lot Details
- 0.99 Acre Lot
- Lot Dimensions are 101x168
- Property Fronts a Bay or Harbor
- West Facing Home
- Landscaped with Trees
- Property is zoned RSF3.5
Parking
- 6 Car Attached Garage
Home Design
- Coastal Architecture
- Elevated Home
- Wood Frame Construction
- Metal Roof
- Vinyl Siding
- Pile Dwellings
Interior Spaces
- 2,299 Sq Ft Home
- 2-Story Property
- Open Floorplan
- Furnished
- Crown Molding
- Tray Ceiling
- High Ceiling
- Ceiling Fan
- Blinds
- French Doors
- Living Room
- Dining Room
- White Water Ocean Views
- High Impact Windows
Kitchen
- Cooktop
- Microwave
- Ice Maker
- Dishwasher
- Stone Countertops
- Solid Wood Cabinet
Flooring
- Wood
- Carpet
- Ceramic Tile
Bedrooms and Bathrooms
- 3 Bedrooms
- Primary Bedroom Upstairs
- Walk-In Closet
- 3 Full Bathrooms
Laundry
- Laundry in unit
- Dryer
- Washer
Outdoor Features
- Access to Bay or Harbor
- Covered Boat Lift
- Dock has access to electricity
- Covered Dock
- Dock made with wood
- Balcony
- Covered patio or porch
- Rain Gutters
Schools
- The Island Elementary School
- L.A. Ainger Middle School
- Lemon Bay High School
Utilities
- Zoned Heating and Cooling
- Heating Available
- Thermostat
- Underground Utilities
- Electric Water Heater
Community Details
- No Home Owners Association
- East Shores Acres Community
- East Shore Acres Subdivision
Listing and Financial Details
- Visit Down Payment Resource Website
- Tax Lot 9
- Assessor Parcel Number 422035152008
Map
Home Values in the Area
Average Home Value in this Area
Tax History
| Year | Tax Paid | Tax Assessment Tax Assessment Total Assessment is a certain percentage of the fair market value that is determined by local assessors to be the total taxable value of land and additions on the property. | Land | Improvement |
|---|---|---|---|---|
| 2023 | $50,659 | $2,242,361 | $0 | $0 |
| 2022 | $42,341 | $2,963,571 | $1,412,243 | $1,551,328 |
| 2021 | $34,556 | $1,903,034 | $1,121,726 | $781,308 |
| 2020 | $31,359 | $1,684,719 | $992,608 | $692,111 |
| 2019 | $31,386 | $1,675,414 | $992,608 | $682,806 |
| 2018 | $32,753 | $1,828,159 | $992,608 | $835,551 |
| 2017 | $30,609 | $1,684,114 | $903,839 | $780,275 |
| 2016 | $29,387 | $1,532,187 | $0 | $0 |
| 2015 | $28,058 | $1,392,897 | $0 | $0 |
| 2014 | $26,318 | $1,266,270 | $0 | $0 |
Property History
| Date | Event | Price | Change | Sq Ft Price |
|---|---|---|---|---|
| 03/13/2025 03/13/25 | For Sale | $4,495,000 | -- | $1,955 / Sq Ft |
Purchase History
| Date | Type | Sale Price | Title Company |
|---|---|---|---|
| Warranty Deed | -- | None Listed On Document |
Mortgage History
| Date | Status | Loan Amount | Loan Type |
|---|---|---|---|
| Previous Owner | $500,000 | New Conventional |
Source: Stellar MLS
MLS Number: D6141316
APN: 422035152008
- 3 Peekins Cove Dr
- 19 Grouper Hole Ct NW
- 5820 Gasparilla Rd Unit Slip 26
- 5820 Gasparilla Rd Unit 10
- 5820 Gasparilla Rd Unit Slip 56
- 5820 Gasparilla Rd Unit Slip 51
- 5820 Gasparilla Rd Unit 43
- 5820 Gasparilla Rd Unit Slip 25
- 5820 Gasparilla Rd Unit Slip 30
- 5820 Gasparilla Rd Unit 49
- 5820 Gasparilla Rd Unit Slip 35
- 5820 Gasparilla Rd Unit Slip 19
- 5850 Gasparilla Rd Unit M5
- 5850 Gasparilla Rd Unit M7
- 5850 Gasparilla Rd Unit M1&3
- 5856 Gasparilla Rd Unit MV26
- 5856 Gasparilla Rd Unit M27
- 5856 Gasparilla Rd Unit M31
- 14 Grouper Hole Dr
- 45 Seawatch Lake Dr
