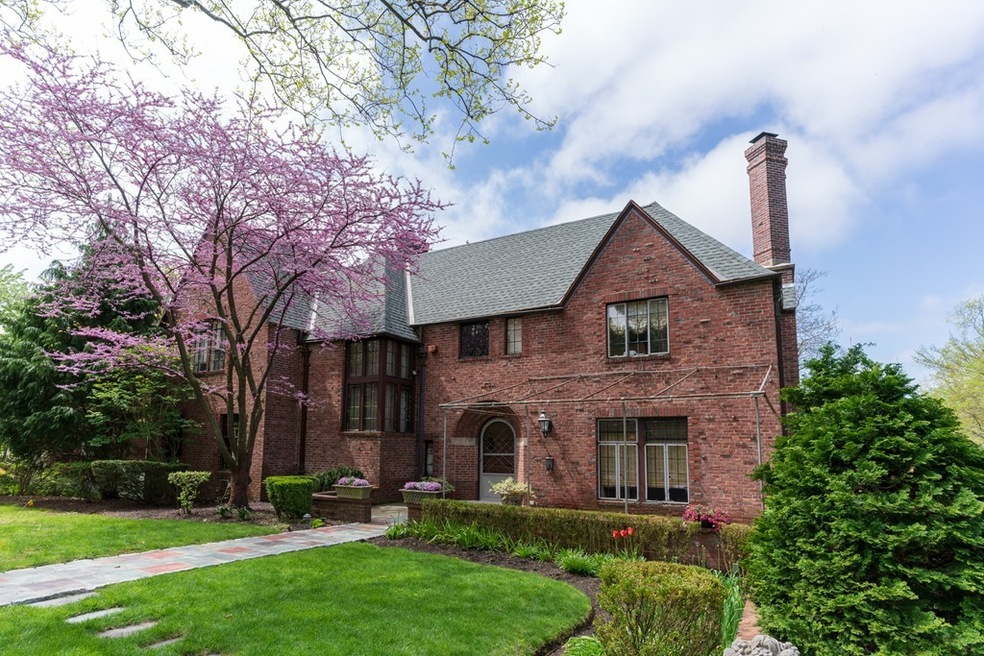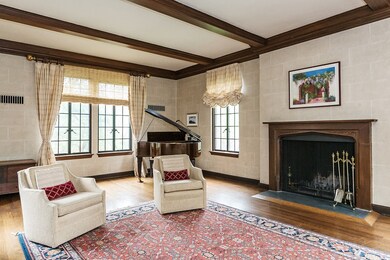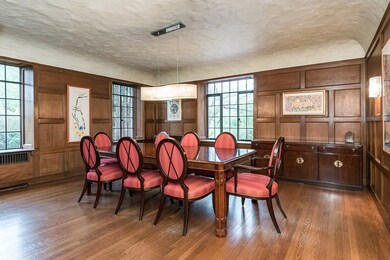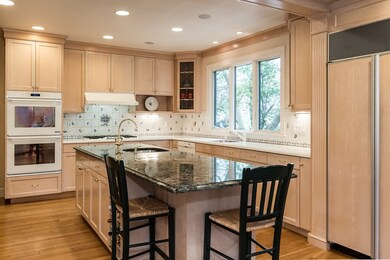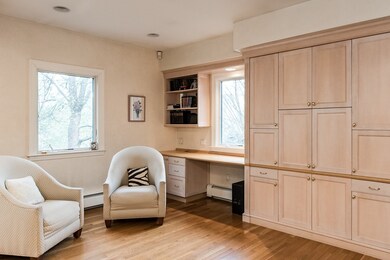
9 Penniman Rd Brookline, MA 02445
Chestnut Hill NeighborhoodHighlights
- Deck
- 2-minute walk to Reservoir Station
- Patio
- Heath Elementary School Rated A+
- Wood Flooring
- Security Service
About This Home
As of May 2023A Stone terrace welcomes you to this brick Tudor in the Heath school neighborhood. A tiled entry foyer opens to a step down fire-placed living room with 9'9" ceilings and windows on 4 sides. Other first floor features include a gracious wood paneled dining room, open eat in kitchen/ family room with center island, built ins and sliders to a deck, powder room and full bathroom. An impressive staircase with two story windows leads to the second floor with fire-placed master suite, 3 additional bedrooms and a full bathroom. The finished lower level has a separate entrance perfect for a home office, abundant storage, laundry room, full bathroom and attached 2 car garage. This home has been well maintained with newly refinished hardwood floors, 2016 roof and new driveway. A great commuter location, minutes to Cleveland Circle, C and D lines, The Street, The Square, and Longwood Medical area.
Last Agent to Sell the Property
Coldwell Banker Realty - Brookline Listed on: 06/12/2018

Home Details
Home Type
- Single Family
Est. Annual Taxes
- $30,308
Year Built
- Built in 1930
Lot Details
- Sprinkler System
- Property is zoned S10
Parking
- 2 Car Garage
Kitchen
- Built-In Oven
- Built-In Range
- Range Hood
- Dishwasher
- Disposal
Flooring
- Wood Flooring
Laundry
- Dryer
- Washer
Outdoor Features
- Deck
- Patio
Utilities
- Central Air
- Radiator
- Hot Water Baseboard Heater
- Heating System Uses Steam
- Heating System Uses Gas
- Natural Gas Water Heater
Additional Features
- Basement
Community Details
- Security Service
Listing and Financial Details
- Assessor Parcel Number B:262 L:0005 S:0000
Ownership History
Purchase Details
Home Financials for this Owner
Home Financials are based on the most recent Mortgage that was taken out on this home.Purchase Details
Home Financials for this Owner
Home Financials are based on the most recent Mortgage that was taken out on this home.Similar Homes in the area
Home Values in the Area
Average Home Value in this Area
Purchase History
| Date | Type | Sale Price | Title Company |
|---|---|---|---|
| Quit Claim Deed | -- | None Available | |
| Deed | $1,552,500 | -- |
Mortgage History
| Date | Status | Loan Amount | Loan Type |
|---|---|---|---|
| Open | $1,295,000 | Commercial | |
| Previous Owner | $1,200,000 | Purchase Money Mortgage | |
| Previous Owner | $1,500,000 | Closed End Mortgage | |
| Previous Owner | $400,000 | No Value Available | |
| Previous Owner | $456,000 | No Value Available | |
| Previous Owner | $250,000 | No Value Available | |
| Previous Owner | $500,000 | No Value Available | |
| Previous Owner | $500,000 | Purchase Money Mortgage | |
| Previous Owner | $1,300,000 | No Value Available | |
| Previous Owner | $620,500 | No Value Available | |
| Previous Owner | $565,000 | No Value Available |
Property History
| Date | Event | Price | Change | Sq Ft Price |
|---|---|---|---|---|
| 05/02/2023 05/02/23 | Sold | $3,018,000 | +4.1% | $732 / Sq Ft |
| 03/28/2023 03/28/23 | Pending | -- | -- | -- |
| 03/21/2023 03/21/23 | For Sale | $2,898,000 | +44.9% | $703 / Sq Ft |
| 11/29/2018 11/29/18 | Sold | $2,000,000 | -11.1% | $480 / Sq Ft |
| 08/09/2018 08/09/18 | Pending | -- | -- | -- |
| 06/21/2018 06/21/18 | Price Changed | $2,250,000 | -6.1% | $540 / Sq Ft |
| 06/12/2018 06/12/18 | For Sale | $2,395,000 | -- | $575 / Sq Ft |
Tax History Compared to Growth
Tax History
| Year | Tax Paid | Tax Assessment Tax Assessment Total Assessment is a certain percentage of the fair market value that is determined by local assessors to be the total taxable value of land and additions on the property. | Land | Improvement |
|---|---|---|---|---|
| 2025 | $30,308 | $3,070,700 | $1,611,700 | $1,459,000 |
| 2024 | $28,942 | $2,962,300 | $1,549,700 | $1,412,600 |
| 2023 | $22,506 | $2,257,400 | $1,107,200 | $1,150,200 |
| 2022 | $21,907 | $2,149,900 | $1,054,500 | $1,095,400 |
| 2021 | $20,259 | $2,067,200 | $1,013,900 | $1,053,300 |
| 2020 | $21,271 | $2,250,900 | $921,700 | $1,329,200 |
| 2019 | $22,905 | $2,444,500 | $877,800 | $1,566,700 |
| 2018 | $21,604 | $2,283,700 | $889,400 | $1,394,300 |
| 2017 | $21,286 | $2,154,500 | $839,100 | $1,315,400 |
| 2016 | $20,981 | $2,013,500 | $784,200 | $1,229,300 |
| 2015 | $20,191 | $1,890,500 | $732,900 | $1,157,600 |
| 2014 | $20,282 | $1,780,700 | $666,300 | $1,114,400 |
Agents Affiliated with this Home
-

Seller's Agent in 2023
Celine Sellam
Coldwell Banker Realty - Brookline
(617) 304-2270
8 in this area
62 Total Sales
-

Buyer's Agent in 2023
Deborah M Gordon
Coldwell Banker Realty - Brookline
(857) 636-8425
11 in this area
129 Total Sales
-

Seller Co-Listing Agent in 2018
Jayne Friedberg
Coldwell Banker Realty - Brookline
(617) 232-2266
3 in this area
61 Total Sales
Map
Source: MLS Property Information Network (MLS PIN)
MLS Number: 72344173
APN: BROO-000262-000005
- 2400 Beacon St Unit 203
- 9 Willard Rd
- 6 Sutherland Rd Unit 53
- 44 Orkney Rd Unit 3
- 2420 Beacon St Unit 402
- 31 Orkney Rd Unit 54
- 167 Willard Rd
- 137 Englewood Ave Unit 5
- 1874 Beacon St Unit 3
- 72 Strathmore Rd Unit 10B
- 1856 Beacon St Unit 2D
- 9 Braemore Rd Unit 6
- 70 Strathmore Rd Unit 7A
- 5 Braemore Rd Unit 10
- 26 Chiswick Rd Unit 6
- 26 Chiswick Rd Unit 13
- 26 Chiswick Rd Unit 1
- 84 Strathmore Rd Unit 7
- 88 Strathmore Rd Unit 7
- 218 Reservoir Rd
