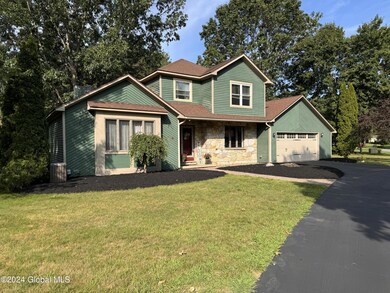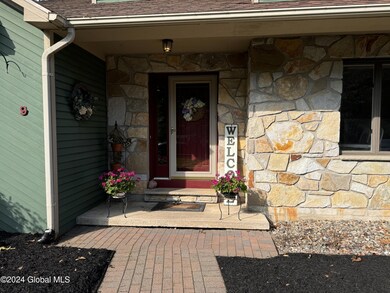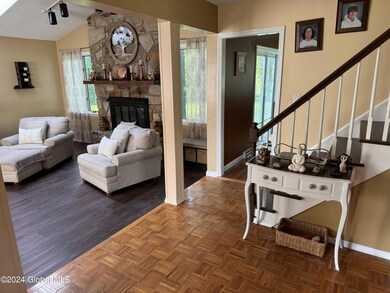
9 Pheasant Walk Queensbury, NY 12804
Highlights
- Popular Property
- Colonial Architecture
- No HOA
- Queensbury Middle School Rated A-
- 1 Fireplace
- Laundry Room
About This Home
As of September 2024Nestled in the serene neighborhood, this charming 3-bedroom, 2.5-bathroom home offers nearly 2000 square feet of living space. The property boasts stunning mountain views, perfect for those who appreciate nature's beauty right from their windows. A well-maintained yard offers plenty of space for outdoor activities and relaxation.
Last Agent to Sell the Property
Abada Realty, LLC License #10491210503 Listed on: 07/21/2024
Home Details
Home Type
- Single Family
Est. Annual Taxes
- $5,453
Year Built
- Built in 1986
Lot Details
- 0.55 Acre Lot
- Property is zoned Single Residence
Parking
- 2 Car Garage
Home Design
- Colonial Architecture
- Contemporary Architecture
- Wood Siding
- Asphalt
Interior Spaces
- 1,942 Sq Ft Home
- 1 Fireplace
- Entryway
- Family Room
- Dining Room
- Basement Fills Entire Space Under The House
Kitchen
- Gas Oven
- Range
- Microwave
- Dishwasher
Bedrooms and Bathrooms
- 3 Bedrooms
- Primary bedroom located on second floor
- Bathroom on Main Level
Laundry
- Laundry Room
- Dryer
- Washer
Schools
- Queensbury Elementary School
- Queensbury Senior High School
Utilities
- Forced Air Heating and Cooling System
- 200+ Amp Service
- Septic Tank
Community Details
- No Home Owners Association
Listing and Financial Details
- Legal Lot and Block 14.000 / 1
- Assessor Parcel Number 523400 301.14-1-14
Ownership History
Purchase Details
Home Financials for this Owner
Home Financials are based on the most recent Mortgage that was taken out on this home.Purchase Details
Purchase Details
Home Financials for this Owner
Home Financials are based on the most recent Mortgage that was taken out on this home.Purchase Details
Purchase Details
Similar Homes in Queensbury, NY
Home Values in the Area
Average Home Value in this Area
Purchase History
| Date | Type | Sale Price | Title Company |
|---|---|---|---|
| Warranty Deed | $425,000 | None Available | |
| Deed | -- | -- | |
| Deed | -- | -- | |
| Deed | -- | -- | |
| Deed | $238,000 | Davie Tomney | |
| Deed | $238,000 | Davie Tomney | |
| Deed | $213,000 | -- | |
| Deed | $213,000 | -- | |
| Deed | $105,000 | -- | |
| Deed | $105,000 | -- |
Mortgage History
| Date | Status | Loan Amount | Loan Type |
|---|---|---|---|
| Open | $340,000 | Purchase Money Mortgage | |
| Previous Owner | $250,000 | Stand Alone Refi Refinance Of Original Loan | |
| Previous Owner | $50,000 | Stand Alone Refi Refinance Of Original Loan | |
| Previous Owner | $213,000 | Stand Alone Refi Refinance Of Original Loan | |
| Previous Owner | $231,946 | Purchase Money Mortgage |
Property History
| Date | Event | Price | Change | Sq Ft Price |
|---|---|---|---|---|
| 07/06/2025 07/06/25 | Rented | $2,500 | 0.0% | -- |
| 06/20/2025 06/20/25 | For Rent | $2,500 | 0.0% | -- |
| 09/13/2024 09/13/24 | Sold | $425,000 | +7.6% | $219 / Sq Ft |
| 07/22/2024 07/22/24 | Pending | -- | -- | -- |
| 07/21/2024 07/21/24 | For Sale | $394,900 | -- | $203 / Sq Ft |
Tax History Compared to Growth
Tax History
| Year | Tax Paid | Tax Assessment Tax Assessment Total Assessment is a certain percentage of the fair market value that is determined by local assessors to be the total taxable value of land and additions on the property. | Land | Improvement |
|---|---|---|---|---|
| 2024 | $6,709 | $332,000 | $50,000 | $282,000 |
| 2023 | $5,595 | $241,300 | $36,400 | $204,900 |
| 2022 | $5,361 | $241,300 | $36,400 | $204,900 |
| 2021 | $5,288 | $241,300 | $36,400 | $204,900 |
| 2020 | $1,593 | $253,200 | $31,500 | $221,700 |
| 2019 | $3,571 | $253,200 | $31,500 | $221,700 |
| 2018 | $4,602 | $230,400 | $31,500 | $198,900 |
| 2017 | $4,647 | $230,400 | $31,500 | $198,900 |
| 2016 | $4,583 | $230,400 | $31,500 | $198,900 |
| 2015 | -- | $230,400 | $31,500 | $198,900 |
| 2014 | -- | $167,400 | $32,800 | $134,600 |
Agents Affiliated with this Home
-
Lynn Milone

Seller's Agent in 2025
Lynn Milone
Luxe Key Realty
(518) 741-7494
10 in this area
71 Total Sales
-
Brad Goertzen

Seller's Agent in 2024
Brad Goertzen
Abada Realty, LLC
(518) 222-8076
9 in this area
80 Total Sales
-
Trista Pollack

Buyer's Agent in 2024
Trista Pollack
KW Platform
(518) 930-1131
2 in this area
155 Total Sales
Map
Source: Global MLS
MLS Number: 202421835
APN: 523400-301-014-0001-014-000-0000
- 68 Dean Thomas Way
- 24 Dean Thomas Way Unit Lot 23
- 25 Algonquin Dr
- 2 Treehouse Ln
- 10 Iroquois Dr
- 7 Peggy Ann Rd
- 38 Warren Ln
- 19 Queen Mary Dr
- 11 Dean Dr
- 10 Sugar Pine Rd
- 59 Richmond Hill Dr
- 24 Evanna Dr
- 6 Bishops Ct
- 19 Pinion Pine Ln
- 34 Westberry Way
- 47 Herald Dr
- 3 Elizabeth Ln
- 14 Stone Pine Ln
- 455 Luzerne Rd
- 27 Willow Rd






