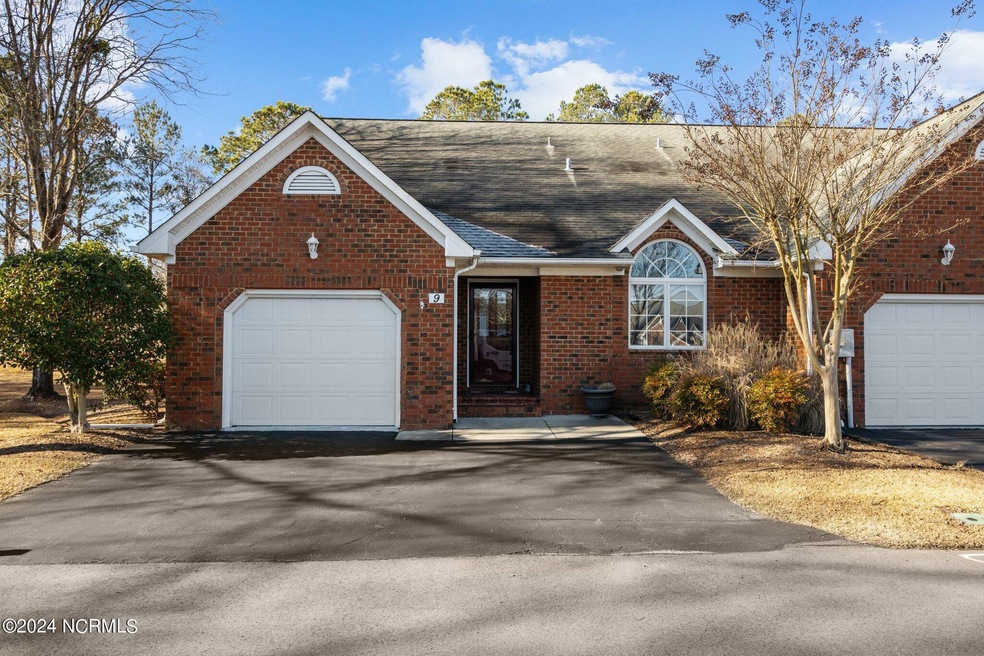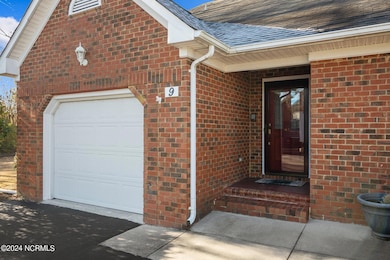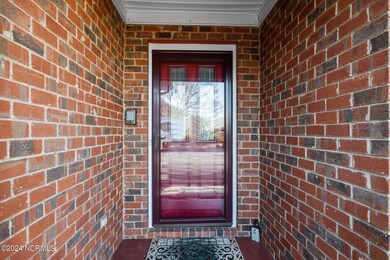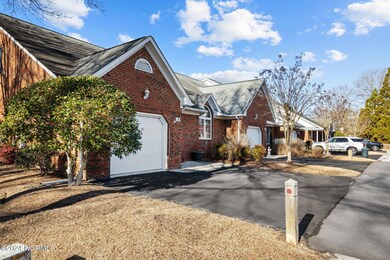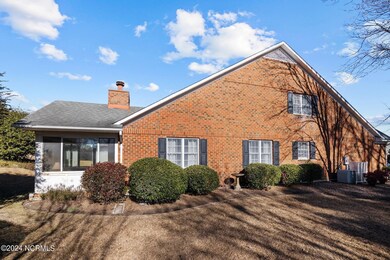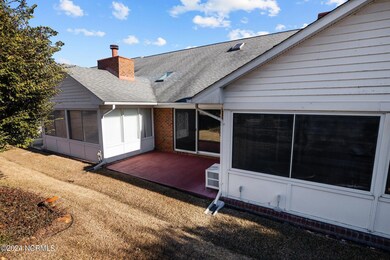
9 Pier Pointe New Bern, NC 28562
Highlights
- Community Boat Slip
- Wood Flooring
- Sun or Florida Room
- Boat Slip
- Main Floor Primary Bedroom
- Solid Surface Countertops
About This Home
As of March 2024Spectacular end unit townhome in the golf and waterfront community of River Bend! This unit has loads of extras including a boat slip. Spacious interior with 3 bedrooms, 3 baths, loft family room, sunroom and more. Step inside to the welcoming entry with easy maintenance tile floors. Hallway laundry closet with washer and dryer is convenient to two bedrooms located on the main level. The kitchen is filled with cabinets and counter space with counter seating for morning coffee conversations. Granite countertops, appliances, and tile floor are offered here. The living and dining area have high ceilings, lots of windows with natural light, and wood flooring. There is an attractive fireplace leading to the entrance of the sunroom. The sunroom can be enjoyed most seasons but is not included in the heated sq footage count. The primary bedroom has a sliding door that leads to the patio and is very spacious. The bathroom has a walk-in shower, tub and 2 vanities so sharing is an option not a necessity! The front bedroom is only steps away from the main bathroom so guests can feel right at home. Upstairs is a loft family room with loads of storage closets along the wall. The third bedroom or office/hobby room also has access to a full bath. The home offers lots of storage, spacious rooms and a great floor plan. The 1 car garage has some workshop area and this end unit has a parklike setting on the side. Bring your boat as this townhome has a boat slip that you can use. Enjoy North Carolina living in River Bend that is convenient to the beaches, downtown Historic New Bern, shopping and the local hospital and services. DR light and LV ceiling fan do not stay.
Last Agent to Sell the Property
TRENT RIVER REALTY License #270930 Listed on: 01/15/2024
Townhouse Details
Home Type
- Townhome
Est. Annual Taxes
- $1,776
Year Built
- Built in 1989
HOA Fees
- $333 Monthly HOA Fees
Home Design
- Brick Exterior Construction
- Slab Foundation
- Wood Frame Construction
- Shingle Roof
- Stick Built Home
Interior Spaces
- 2,042 Sq Ft Home
- 2-Story Property
- Wet Bar
- Central Vacuum
- Ceiling height of 9 feet or more
- Skylights
- Gas Log Fireplace
- Thermal Windows
- Entrance Foyer
- Family Room
- Combination Dining and Living Room
- Sun or Florida Room
- Pull Down Stairs to Attic
Kitchen
- Stove
- Built-In Microwave
- Dishwasher
- Solid Surface Countertops
- Disposal
Flooring
- Wood
- Carpet
- Tile
Bedrooms and Bathrooms
- 3 Bedrooms
- Primary Bedroom on Main
- Walk-In Closet
- 3 Full Bathrooms
- Walk-in Shower
Laundry
- Laundry closet
- Dryer
- Washer
Home Security
Parking
- 1 Car Attached Garage
- Driveway
- Off-Street Parking
Outdoor Features
- Boat Slip
- Open Patio
Schools
- Ben Quinn Elementary School
- H. J. Macdonald Middle School
- New Bern High School
Utilities
- Heat Pump System
- Propane
- Electric Water Heater
- Water Softener
- Fuel Tank
Additional Features
- Energy-Efficient Doors
- 2,222 Sq Ft Lot
Listing and Financial Details
- Assessor Parcel Number 8-201-8-009
Community Details
Overview
- Master Insurance
- Pier Pointe HOA, Phone Number (336) 450-7146
- River Bend Subdivision
- Maintained Community
Recreation
- Community Boat Slip
- Community Basketball Court
- Community Playground
- Park
- Dog Park
Pet Policy
- Pets Allowed
Additional Features
- Picnic Area
- Storm Doors
Similar Homes in New Bern, NC
Home Values in the Area
Average Home Value in this Area
Property History
| Date | Event | Price | Change | Sq Ft Price |
|---|---|---|---|---|
| 07/01/2025 07/01/25 | For Sale | $339,000 | +13.0% | $166 / Sq Ft |
| 03/25/2024 03/25/24 | Sold | $300,000 | +1.7% | $147 / Sq Ft |
| 01/18/2024 01/18/24 | Pending | -- | -- | -- |
| 01/15/2024 01/15/24 | For Sale | $295,000 | -- | $144 / Sq Ft |
Tax History Compared to Growth
Agents Affiliated with this Home
-
Kelly Latimer

Seller's Agent in 2025
Kelly Latimer
TRENT RIVER REALTY
(252) 649-4620
50 in this area
125 Total Sales
-
Donald Lawrence
D
Buyer's Agent in 2024
Donald Lawrence
LAWRENCE LAND CO.
1 in this area
1 Total Sale
Map
Source: Hive MLS
MLS Number: 100422131
- 10 Pier Pointe Unit 10
- 108 Bayswater Ct
- 216 Lakemere Dr
- 2 Harbour Walk
- 116 Sailors Ct
- 306 Channel Run Dr
- 100 Knollwood Ct
- 905 Plantation Dr
- 31 Mulberry Ln
- 88 Quarterdeck Townes
- 106 Quarterdeck Townes
- 403 Old Pollocksville Rd
- 110 Mariners Ct
- 300 Rockledge Rd
- 709 Plantation Dr
- 125 Norbury Dr
- 107 Knottline Rd
- 400 Rockledge Rd
- 708 Plantation Dr
- 212 Outrigger Rd
