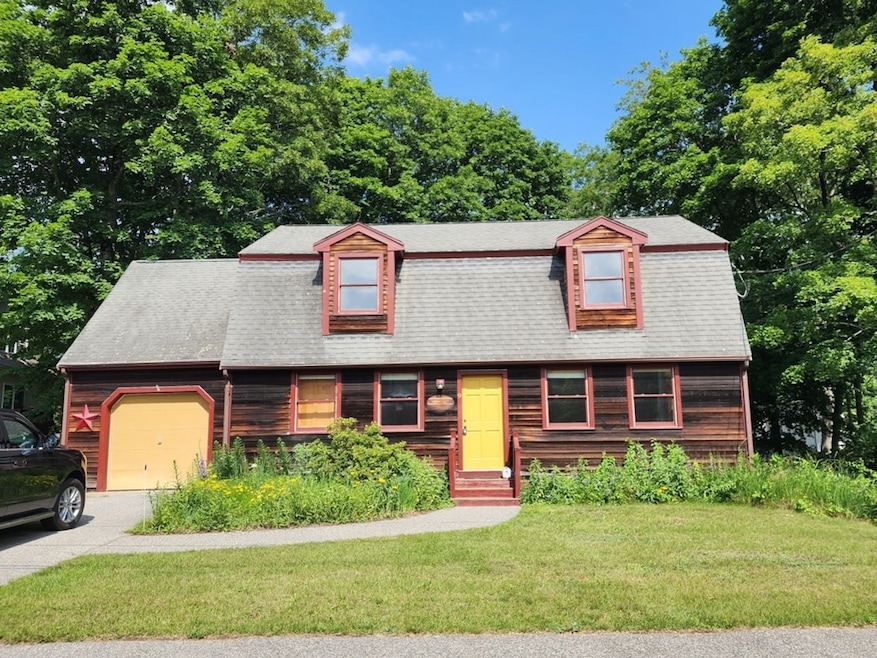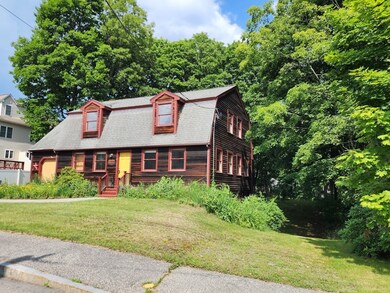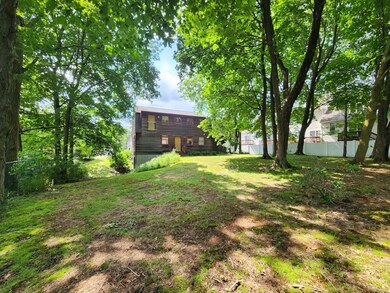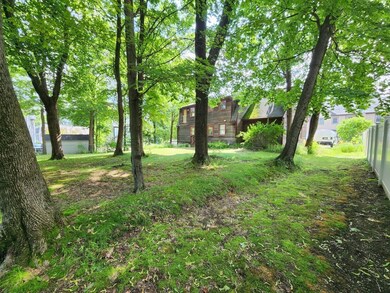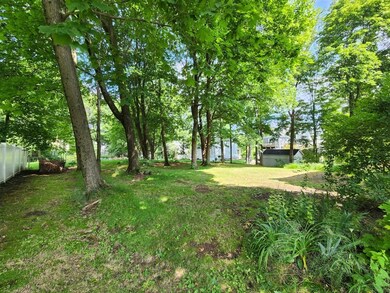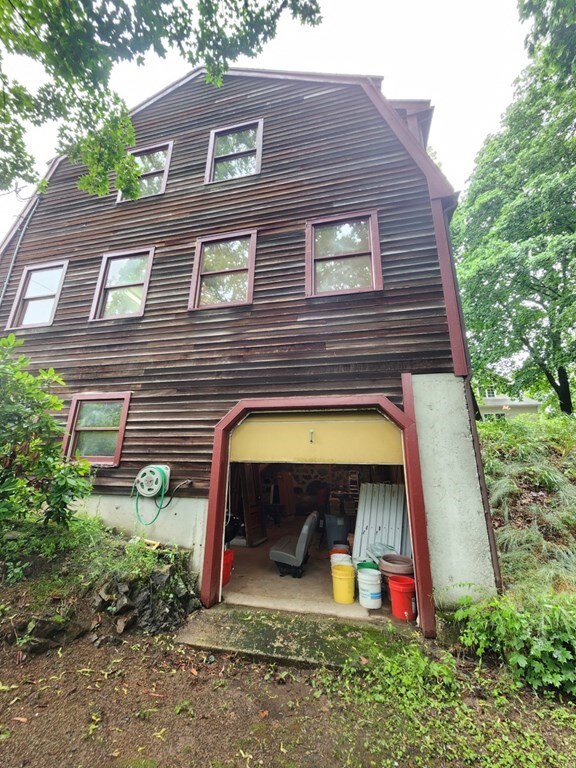
9 Pierce St Reading, MA 01867
Highlights
- Golf Course Community
- Community Stables
- Property is near public transit
- Walter S. Parker Middle School Rated A-
- Medical Services
- Dutch Architecture
About This Home
As of September 2023Buyers inability to get financed gives u a 2nd chance.This unfinished gambrel cape was built under special permit to be used as a furniture refinishing business. The 2nd fl was framed and plastered into 4 rms with a roughed full bath. First fl always used for restoration business. The walk out bsmt is 9 1/2' high, 34.5x26.3, fieldstone foundation, overhead garage door and an amazing finish-able space. A very tranquil totally useable yard will beckon you to yesteryear when, where the house sits, was a grand barn housing animals below. Now you have two options. 1. Use this rare space for your like kind business. 2. Convert this terrific shell into your dream home. Check with bldg inspector to see if you can fireproof basement and use this space for your antique vehicle collection. Maybe 6 cars. The lot alone is worth the price. Call us now for private showing. AS THIS PROPERTY IS UNFINISHED IT IS WISE NOT TO BRING YOUNG CHILDREN TO VIEW.
Co-Listed By
Alicia Botticelli-Tarasuk
Colonial Manor Realty
Home Details
Home Type
- Single Family
Est. Annual Taxes
- $6,429
Year Built
- Built in 1994
Lot Details
- 0.27 Acre Lot
- Near Conservation Area
- Gentle Sloping Lot
- Cleared Lot
- Property is zoned S15
Parking
- 1 Car Attached Garage
- Driveway
- Open Parking
Home Design
- Dutch Architecture
- Stone Foundation
- Frame Construction
- Shingle Roof
Interior Spaces
- 1,968 Sq Ft Home
- Insulated Windows
- Plywood Flooring
Bedrooms and Bathrooms
- 4 Bedrooms
- Primary bedroom located on second floor
- 0.5 Bathroom
Unfinished Basement
- Walk-Out Basement
- Basement Fills Entire Space Under The House
- Interior Basement Entry
- Block Basement Construction
Outdoor Features
- Rain Gutters
Location
- Property is near public transit
- Property is near schools
Schools
- Call Supt Elementary And Middle School
- RMHS High School
Utilities
- No Cooling
- Central Heating
- 4 Heating Zones
- Heating System Uses Natural Gas
- Baseboard Heating
- 200+ Amp Service
Listing and Financial Details
- Assessor Parcel Number 734631
Community Details
Overview
- No Home Owners Association
- Nbhd Subdivision
Amenities
- Medical Services
- Shops
- Coin Laundry
Recreation
- Golf Course Community
- Tennis Courts
- Community Pool
- Park
- Community Stables
- Jogging Path
- Bike Trail
Ownership History
Purchase Details
Home Financials for this Owner
Home Financials are based on the most recent Mortgage that was taken out on this home.Purchase Details
Similar Homes in the area
Home Values in the Area
Average Home Value in this Area
Purchase History
| Date | Type | Sale Price | Title Company |
|---|---|---|---|
| Quit Claim Deed | -- | None Available | |
| Quit Claim Deed | -- | None Available | |
| Deed | -- | -- | |
| Deed | -- | -- |
Mortgage History
| Date | Status | Loan Amount | Loan Type |
|---|---|---|---|
| Open | $313,000 | Stand Alone Refi Refinance Of Original Loan | |
| Previous Owner | $260,000 | Purchase Money Mortgage |
Property History
| Date | Event | Price | Change | Sq Ft Price |
|---|---|---|---|---|
| 09/25/2023 09/25/23 | Sold | $600,000 | -7.7% | $305 / Sq Ft |
| 09/07/2023 09/07/23 | Pending | -- | -- | -- |
| 08/21/2023 08/21/23 | Price Changed | $649,900 | -7.1% | $330 / Sq Ft |
| 08/03/2023 08/03/23 | For Sale | $699,900 | 0.0% | $356 / Sq Ft |
| 07/06/2023 07/06/23 | Pending | -- | -- | -- |
| 07/05/2023 07/05/23 | For Sale | $699,900 | -- | $356 / Sq Ft |
Tax History Compared to Growth
Tax History
| Year | Tax Paid | Tax Assessment Tax Assessment Total Assessment is a certain percentage of the fair market value that is determined by local assessors to be the total taxable value of land and additions on the property. | Land | Improvement |
|---|---|---|---|---|
| 2025 | $6,586 | $519,800 | $348,500 | $171,300 |
| 2024 | $6,479 | $501,500 | $336,200 | $165,300 |
| 2023 | $6,429 | $486,700 | $326,300 | $160,400 |
| 2022 | $6,402 | $472,500 | $316,800 | $155,700 |
| 2021 | $5,814 | $413,500 | $284,200 | $129,300 |
| 2020 | $2,761 | $413,500 | $284,200 | $129,300 |
| 2019 | $2,761 | $405,600 | $278,800 | $126,800 |
| 2018 | $5,539 | $397,900 | $273,500 | $124,400 |
| 2017 | $2,537 | $390,100 | $268,100 | $122,000 |
| 2016 | $5,177 | $357,000 | $252,300 | $104,700 |
| 2015 | $5,070 | $344,900 | $243,700 | $101,200 |
| 2014 | $5,084 | $344,900 | $243,700 | $101,200 |
Agents Affiliated with this Home
-
Bobbie Botticelli

Seller's Agent in 2023
Bobbie Botticelli
Colonial Manor Realty
(781) 844-9371
45 in this area
80 Total Sales
-
A
Seller Co-Listing Agent in 2023
Alicia Botticelli-Tarasuk
Colonial Manor Realty
-
Paula Tomasini

Buyer's Agent in 2023
Paula Tomasini
Real Broker MA, LLC
(781) 420-4855
1 in this area
21 Total Sales
Map
Source: MLS Property Information Network (MLS PIN)
MLS Number: 73132097
APN: READ-000022-000000-000317
- 20 Eaton St
- 41 Winter St
- 10 Thorndike St
- 13 Elm St
- 2 John St
- 16 Elm St
- 22 Union St Unit 3
- 261 Salem St Unit 4
- 18 Libby Ave
- 48 Village St Unit 1001
- 122 Charles St
- 271 Haven St Unit 271
- 34 Torre St
- 26 Harvest Rd
- 863 Main St
- 877 Main St
- 52 Sanborn St Unit 1
- 36 Bay State Rd
- 8 Sanborn St Unit 2012
- 29 Bancroft Ave
