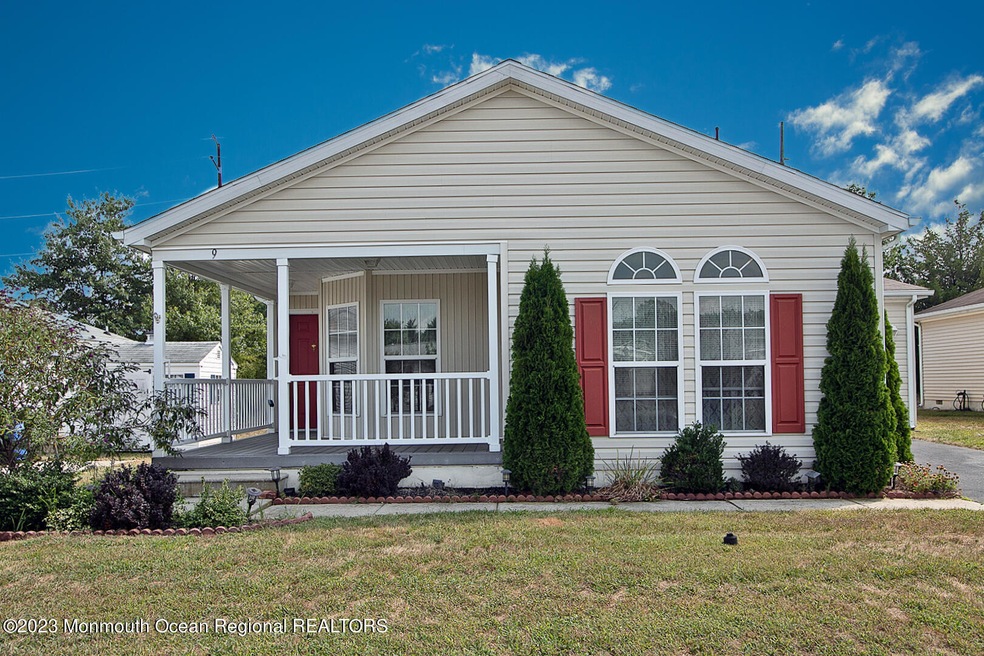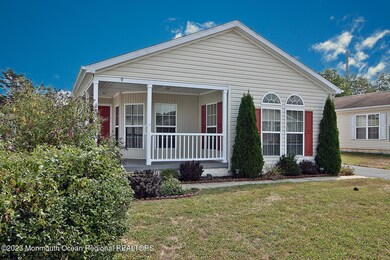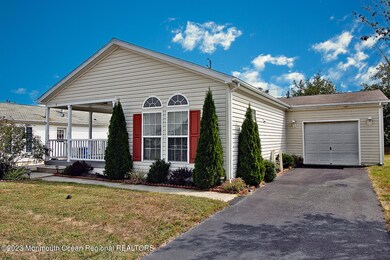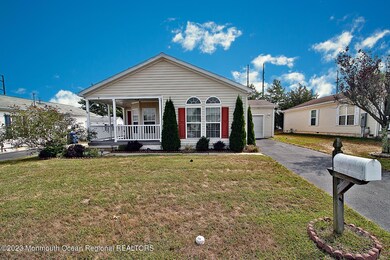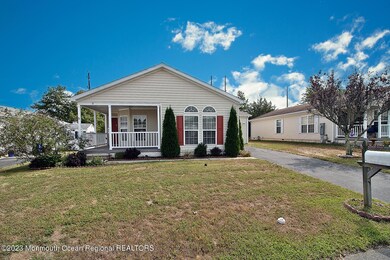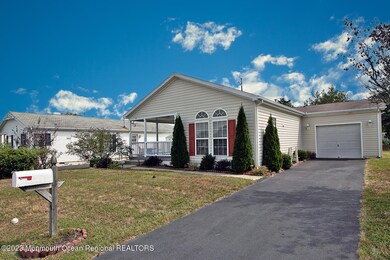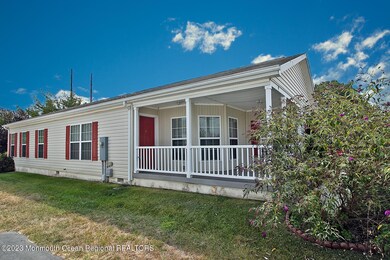
9 Pine Grove Ave Stafford Township, NJ 08050
Stafford NeighborhoodHighlights
- Fitness Center
- Senior Community
- Porch
- In Ground Pool
- Clubhouse
- 1 Car Attached Garage
About This Home
As of October 2023Active Adult 55+ Community in Perry's Lake featuring the Sea Bright Model with 1680 sq ft.Large living room, dining room, spacious sunny eat-in kitchen. Laundry room off kitchen. Main bedroom has large walk-in closet, full bath w/corner soaking tub and separate stall shower. Nice size second bedroom. Freshly painted and carpet is 2 years old. Community Center features club house with game room, exercise room, kitchen for events. Outdoor inground pool.
Last Agent to Sell the Property
RE/MAX at Barnegat Bay License #8642337 Listed on: 09/05/2023
Home Details
Home Type
- Single Family
Year Built
- Built in 2005
HOA Fees
- $685 Monthly HOA Fees
Parking
- 1 Car Attached Garage
- Driveway
- On-Street Parking
Home Design
- Shingle Roof
- Vinyl Siding
Interior Spaces
- 1-Story Property
- Light Fixtures
- Blinds
- Crawl Space
Kitchen
- Eat-In Kitchen
- Gas Cooktop
- Stove
- Dishwasher
- Kitchen Island
Flooring
- Wall to Wall Carpet
- Linoleum
Bedrooms and Bathrooms
- 2 Bedrooms
- Walk-In Closet
- 2 Full Bathrooms
- Primary Bathroom Bathtub Only
- Primary Bathroom includes a Walk-In Shower
Laundry
- Dryer
- Washer
Outdoor Features
- In Ground Pool
- Porch
Schools
- Southern Reg Middle School
- Southern Reg High School
Utilities
- Forced Air Heating and Cooling System
- Heating System Uses Natural Gas
- Natural Gas Water Heater
Community Details
Overview
- Senior Community
- Front Yard Maintenance
- Association fees include lawn maintenance, mgmt fees, pool, property taxes, rec facility, snow removal
- Perrys Lake Subdivision, Sea Bright Floorplan
Amenities
- Common Area
- Clubhouse
- Community Center
- Recreation Room
Recreation
- Fitness Center
- Community Pool
- Pool Membership Available
- Snow Removal
Similar Homes in the area
Home Values in the Area
Average Home Value in this Area
Property History
| Date | Event | Price | Change | Sq Ft Price |
|---|---|---|---|---|
| 06/17/2025 06/17/25 | Price Changed | $309,900 | -0.7% | $184 / Sq Ft |
| 06/12/2025 06/12/25 | Price Changed | $312,000 | -1.0% | $186 / Sq Ft |
| 05/21/2025 05/21/25 | For Sale | $315,000 | +16.2% | $188 / Sq Ft |
| 10/20/2023 10/20/23 | Sold | $271,000 | -3.2% | -- |
| 09/16/2023 09/16/23 | Pending | -- | -- | -- |
| 09/05/2023 09/05/23 | For Sale | $279,900 | -- | -- |
Tax History Compared to Growth
Agents Affiliated with this Home
-
Edward Ramiza

Seller's Agent in 2025
Edward Ramiza
Coldwell Banker Home Connection Realty
(609) 384-1517
8 in this area
105 Total Sales
-
Joanne Stewart

Seller's Agent in 2023
Joanne Stewart
RE/MAX
(908) 591-2005
12 in this area
29 Total Sales
Map
Source: MOREMLS (Monmouth Ocean Regional REALTORS®)
MLS Number: 22324754
- 16 Pine Grove Ave
- 400 S Main St
- 0 Pfeiffer Avenue W S
- 92 Newell Ave
- 549 S Main St
- 1103 S Main St
- 520 Cedar Run Ln
- 99 N Lakeshore Dr
- 35 Tahoe Ln
- 115 N Lakeshore Dr
- 348 E Bay Ave
- 103 Mercer Ave
- 17 Island Breeze Ct
- 369 Deer Lake Ct
- 33 Shoveler Ln
- 128 Rowan Ct
- 352 Cedar Dr
- 15 Bryce Ln Unit 1508
- 527 Mill Creek Rd
- 151 Littleworth Rd
