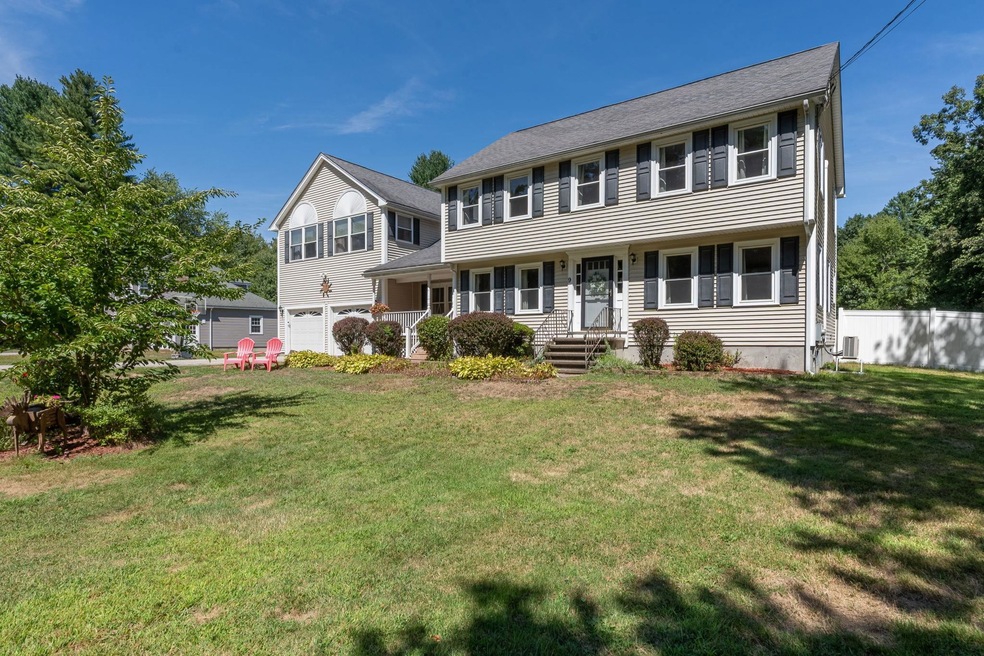
9 Potter Rd Hudson, NH 03051
Estimated payment $5,805/month
Highlights
- Very Popular Property
- Great Room
- Living Room
- Colonial Architecture
- Breakfast Area or Nook
- Forced Air Heating System
About This Home
Spacious and versatile 5BR/5BA Colonial with 3,606± sq ft of living space on 1.15 acres in a desirable Hudson neighborhood! This well-maintained & updated home features a 4BR/3BA main house plus a 2BR/2BA in-law/accessory dwelling unit with private entrance,full kitchen, deck, laundry,separate electrical panel—ideal for multigenerational living or rental income. The main home offers cathedral ceilings, a wood-burning fireplace, formal dining, updated kitchen with eat-in kitchen,newer hardwood floors.Kitchen offersdirect access to oversized deck.Great space for outdoor entertaining.2nd floor offers primary suite with newly updated 3/4 bath.IN-law with interior and exterior access.Large entertainment room with 1/2 bath.2nd floor offers updated open concept kitchen/living room space.Laundry,Full bath Large bedroom and 2nd room offers additional bedroom or office space.Enjoy outdoor living with a farmer’s porch, rear deck, level yard, shed, and above-ground pool.Attached 2-car garage, paved driveway, and generator hookup add to the list of amenities at this rare find!Located minutes from MA border, shopping, and major commuter routes.
Home Details
Home Type
- Single Family
Est. Annual Taxes
- $12,032
Year Built
- Built in 1986
Lot Details
- 1.15 Acre Lot
- Property fronts a private road
Parking
- 2 Car Garage
Home Design
- Colonial Architecture
- Concrete Foundation
- Wood Frame Construction
Interior Spaces
- Property has 2 Levels
- Great Room
- Family Room
- Living Room
- Dining Room
- Basement
- Interior Basement Entry
Kitchen
- Breakfast Area or Nook
- Microwave
- Dishwasher
Bedrooms and Bathrooms
- 5 Bedrooms
Utilities
- Mini Split Air Conditioners
- Forced Air Heating System
- Mini Split Heat Pump
- Private Water Source
- Cable TV Available
Listing and Financial Details
- Tax Block 065
- Assessor Parcel Number 252
Map
Home Values in the Area
Average Home Value in this Area
Tax History
| Year | Tax Paid | Tax Assessment Tax Assessment Total Assessment is a certain percentage of the fair market value that is determined by local assessors to be the total taxable value of land and additions on the property. | Land | Improvement |
|---|---|---|---|---|
| 2021 | $9,277 | $428,100 | $121,000 | $307,100 |
Property History
| Date | Event | Price | Change | Sq Ft Price |
|---|---|---|---|---|
| 08/30/2025 08/30/25 | For Sale | $883,000 | +89.9% | $245 / Sq Ft |
| 09/26/2018 09/26/18 | Sold | $465,000 | -1.0% | $129 / Sq Ft |
| 08/22/2018 08/22/18 | Pending | -- | -- | -- |
| 08/21/2018 08/21/18 | For Sale | $469,900 | 0.0% | $130 / Sq Ft |
| 08/09/2018 08/09/18 | Pending | -- | -- | -- |
| 08/02/2018 08/02/18 | For Sale | $469,900 | 0.0% | $130 / Sq Ft |
| 07/17/2018 07/17/18 | Pending | -- | -- | -- |
| 07/12/2018 07/12/18 | For Sale | $469,900 | -- | $130 / Sq Ft |
Similar Homes in Hudson, NH
Source: PrimeMLS
MLS Number: 5058951
APN: HDSO M:252 B:065 L:000
- 9 Williams Dr
- 8 Gowing Rd
- 25 Rock Rd
- 61 Sagewood Dr
- 31 Sagewood Dr
- 22 Old Coach Rd
- 75 Frost Rd
- 23 Chardonnay Rd
- 56 Frost Rd
- 45 Maplewood Ave
- 20 Birchmont St
- 11 Birchmont St
- 56 Juniper Ln Unit 47
- 10 Village Ln Unit 21
- 24 Coburn Rd
- 26 Juniper Ln Unit 64
- 22 Juniper Ln Unit 66
- 20 Juniper Ln Unit 67
- 17 Juniper Ln Unit 17
- 363 Tyngsboro Rd
- 21 Spit Brook Rd
- 9 Silver Dr
- 2 Village Ln
- 36 Kendall Rd Unit 4
- 36 Kendall Rd Unit 2
- 1 Newcastle Dr
- 39 Bluestone Dr
- 12 Partridge Cir
- 5 Westford Rd Unit 1
- 3 Sapling Cir
- 25 Bay Ridge Dr
- 1602 Mammoth Rd Unit 2
- 1 Storage Dr
- 8 Digital Dr
- 91 Mill St
- 11 Tyng Rd Unit 2
- 69 Georgetown Dr
- 180 Tyngsboro Rd Unit 46
- 180 Tyngsboro Rd Unit E-46
- 30 Cadogan Way Unit 30






