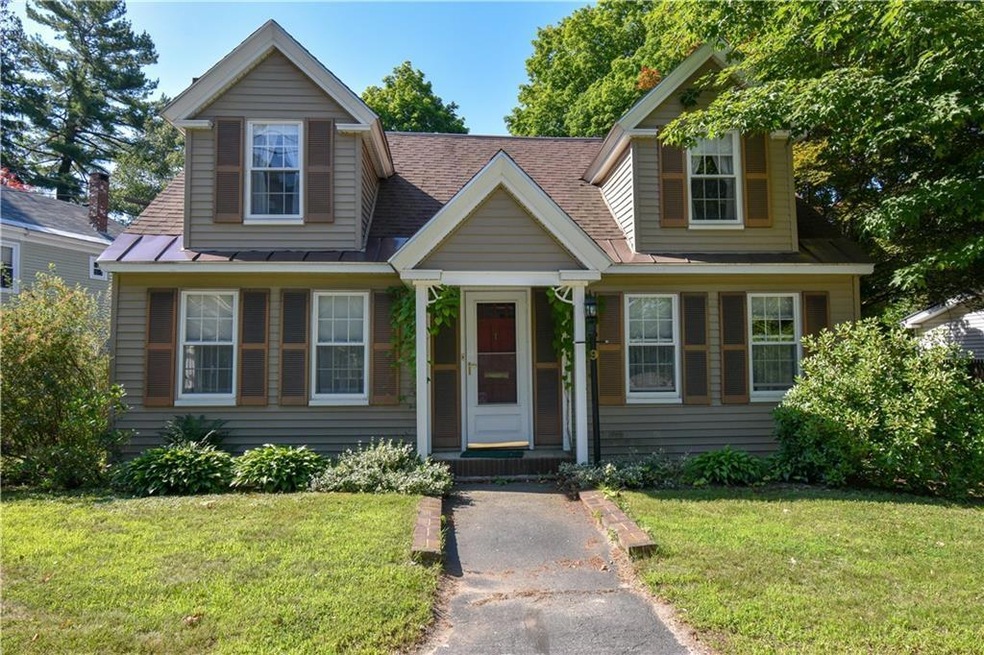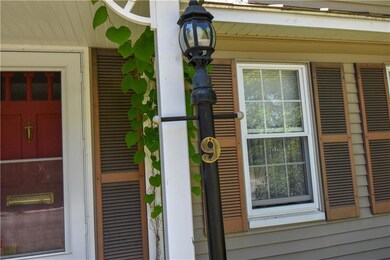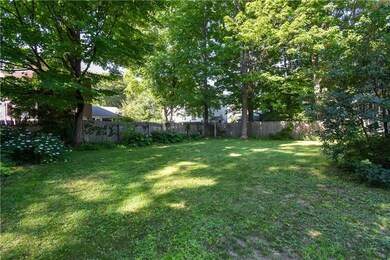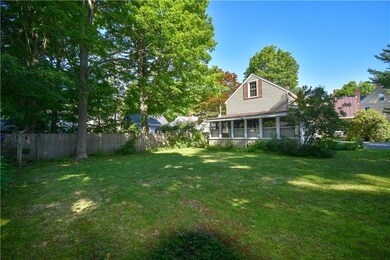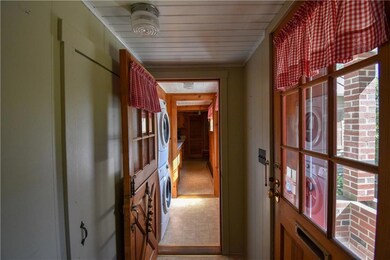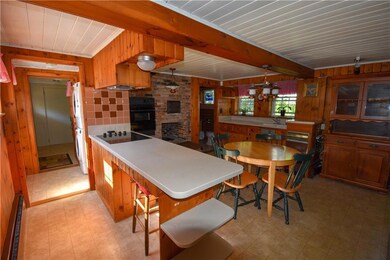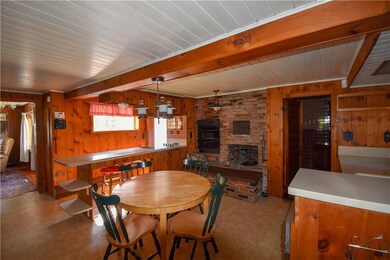
$949,000
- 3 Beds
- 2.5 Baths
- 2,509 Sq Ft
- 10 Moody Rd
- Brunswick, ME
SIMILAR TO BE BUILT. The 'Hallowell' design custom dream home is to be built on this private 4+ acres lot in Brunswick.This residence features 3 generous bedrooms on the upper level, along with a spacious family room. The primary suite offers ample natural light and showcases an expansive custom shower and a bathroom. The first floor offers an open floor plan designed for hosting gatherings, the
Jacqueline Nedwell Town & Shore Real Estate
