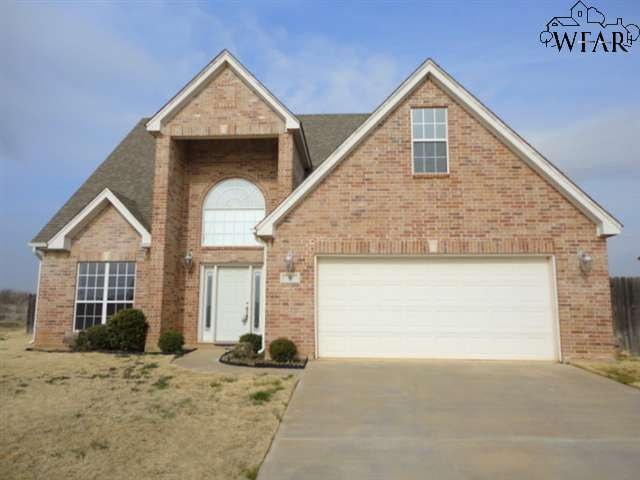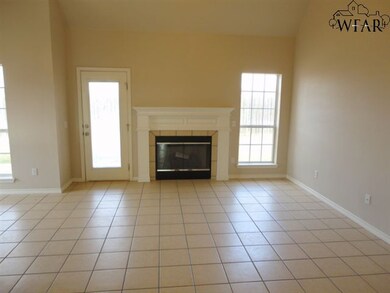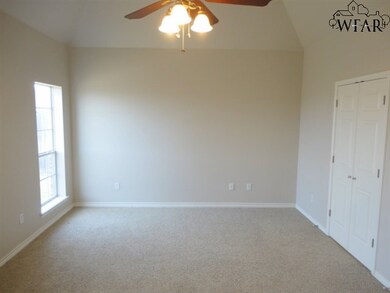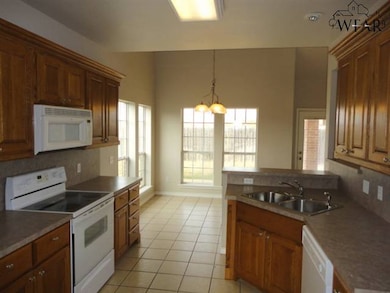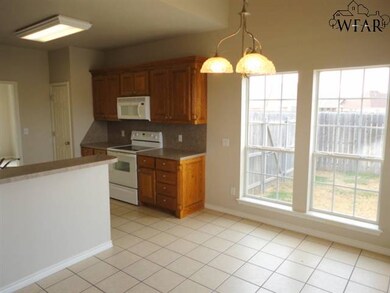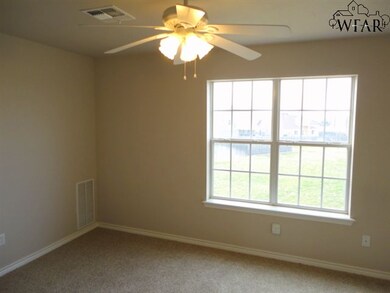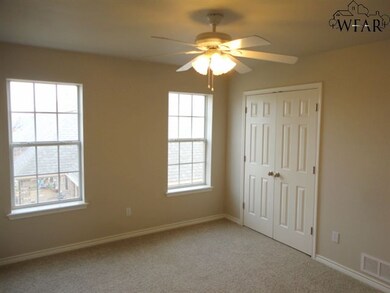
9 Prairie Lace Ct Wichita Falls, TX 76310
Highlights
- Covered patio or porch
- Breakfast Room
- 2 Car Attached Garage
- Rider High School Rated A-
- Cul-De-Sac
- Tile Flooring
About This Home
As of May 2016Soaring ceilings, immaculate condition, and open living spaces are found in this 2004 built home in Bluebonnet Park Addition on a cul-de-sac lot. The lower level of the home offers formal dining, open kitchen, breakfast area, powder room, access to patio, gas fireplace, and isolated master bathroom with luxurious bathroom suite. Upstairs offers 3 bedrooms (one would make a great entertainment room) plus bathroom space. Incredible storage is found everywhere in this home, privacy fence in backyard.
Last Agent to Sell the Property
BISHOP REALTOR GROUP License #0540858 Listed on: 01/24/2012
Last Buyer's Agent
Dean Barrett
CHANDLER REALTORS License #0497661

Home Details
Home Type
- Single Family
Est. Annual Taxes
- $7,331
Year Built
- Built in 2004
Lot Details
- Lot Dimensions are 70 x 110
- Cul-De-Sac
- Privacy Fence
- Sprinkler System
Home Design
- Brick Exterior Construction
- Slab Foundation
- Composition Roof
Interior Spaces
- 1,985 Sq Ft Home
- 2-Story Property
- Living Room with Fireplace
- Breakfast Room
- Washer Hookup
Flooring
- Carpet
- Tile
Bedrooms and Bathrooms
- 4 Bedrooms
Parking
- 2 Car Attached Garage
- Garage Door Opener
Additional Features
- Covered patio or porch
- Central Heating and Cooling System
Listing and Financial Details
- Legal Lot and Block Lot 28 / Blk 6
Ownership History
Purchase Details
Home Financials for this Owner
Home Financials are based on the most recent Mortgage that was taken out on this home.Purchase Details
Home Financials for this Owner
Home Financials are based on the most recent Mortgage that was taken out on this home.Purchase Details
Purchase Details
Home Financials for this Owner
Home Financials are based on the most recent Mortgage that was taken out on this home.Similar Homes in Wichita Falls, TX
Home Values in the Area
Average Home Value in this Area
Purchase History
| Date | Type | Sale Price | Title Company |
|---|---|---|---|
| Vendors Lien | -- | None Available | |
| Vendors Lien | -- | Landmark Title Company | |
| Special Warranty Deed | -- | -- | |
| Special Warranty Deed | -- | -- |
Mortgage History
| Date | Status | Loan Amount | Loan Type |
|---|---|---|---|
| Open | $198,750 | Credit Line Revolving | |
| Closed | $186,558 | FHA | |
| Previous Owner | $166,665 | FHA | |
| Previous Owner | $146,400 | New Conventional |
Property History
| Date | Event | Price | Change | Sq Ft Price |
|---|---|---|---|---|
| 07/02/2025 07/02/25 | Price Changed | $299,900 | -3.2% | $151 / Sq Ft |
| 06/25/2025 06/25/25 | Price Changed | $309,900 | -1.6% | $156 / Sq Ft |
| 06/02/2025 06/02/25 | Price Changed | $314,900 | -1.6% | $159 / Sq Ft |
| 05/07/2025 05/07/25 | For Sale | $319,900 | +68.4% | $161 / Sq Ft |
| 05/19/2016 05/19/16 | Sold | -- | -- | -- |
| 03/11/2016 03/11/16 | Pending | -- | -- | -- |
| 03/11/2016 03/11/16 | For Sale | $190,000 | +2.8% | $96 / Sq Ft |
| 03/09/2012 03/09/12 | Sold | -- | -- | -- |
| 02/23/2012 02/23/12 | Pending | -- | -- | -- |
| 01/24/2012 01/24/12 | For Sale | $184,900 | -- | $93 / Sq Ft |
Tax History Compared to Growth
Tax History
| Year | Tax Paid | Tax Assessment Tax Assessment Total Assessment is a certain percentage of the fair market value that is determined by local assessors to be the total taxable value of land and additions on the property. | Land | Improvement |
|---|---|---|---|---|
| 2024 | $7,331 | $315,679 | $27,000 | $288,679 |
| 2023 | $7,267 | $307,310 | $27,000 | $280,310 |
| 2022 | $7,273 | $285,062 | $0 | $0 |
| 2021 | $6,618 | $259,147 | $25,000 | $234,147 |
| 2020 | $6,140 | $237,499 | $25,000 | $212,499 |
| 2019 | $5,864 | $224,940 | $25,000 | $199,940 |
| 2018 | $5,280 | $214,218 | $25,000 | $189,218 |
| 2017 | $5,127 | $201,608 | $25,000 | $176,608 |
| 2016 | $5,023 | $197,521 | $25,000 | $172,521 |
| 2015 | $4,117 | $186,385 | $25,000 | $161,385 |
| 2014 | $4,117 | $186,431 | $0 | $0 |
Agents Affiliated with this Home
-
Brittany Ratliff

Seller's Agent in 2025
Brittany Ratliff
MURRAY AND CO.
(940) 696-4503
392 Total Sales
-
N
Seller's Agent in 2016
NON MEMBER NON MEMBER
NON MEMBER
-
Rachel KOLAR

Buyer's Agent in 2016
Rachel KOLAR
940 REALTY
(940) 386-3400
322 Total Sales
-
Ashton Gustafson
A
Seller's Agent in 2012
Ashton Gustafson
BISHOP REALTOR GROUP
(254) 296-9100
165 Total Sales
-
Ann Bishop

Seller Co-Listing Agent in 2012
Ann Bishop
BISHOP REALTOR GROUP
(940) 781-5268
315 Total Sales
-
D
Buyer's Agent in 2012
Dean Barrett
CHANDLER REALTORS
Map
Source: Wichita Falls Association of REALTORS®
MLS Number: 122049
APN: 100323
- 5 Prairie Lace Ct
- 4 Prairie Lace Ct
- 3 Sage Brush Ct
- 5629 Ross Creek Ln
- 5002 Legacy Dr
- 5441 Prairie Lace Ln
- 5417 Starwood Ave
- 4 Jennifer Ct
- 5697 Blackstone Dr
- 4919 Silver Crest Dr
- 5690 Blackstone Dr
- 4909 Lantana Dr
- 5682 Black Stone Dr
- 4806 Silver Crest Dr
- 3 Karen Ct
- 9 White Rock Ct
- 5301 Pepperbush
- 4911 Heisman Dr
- 4900 Heisman Dr
- 5009 Whisper Wind Dr
