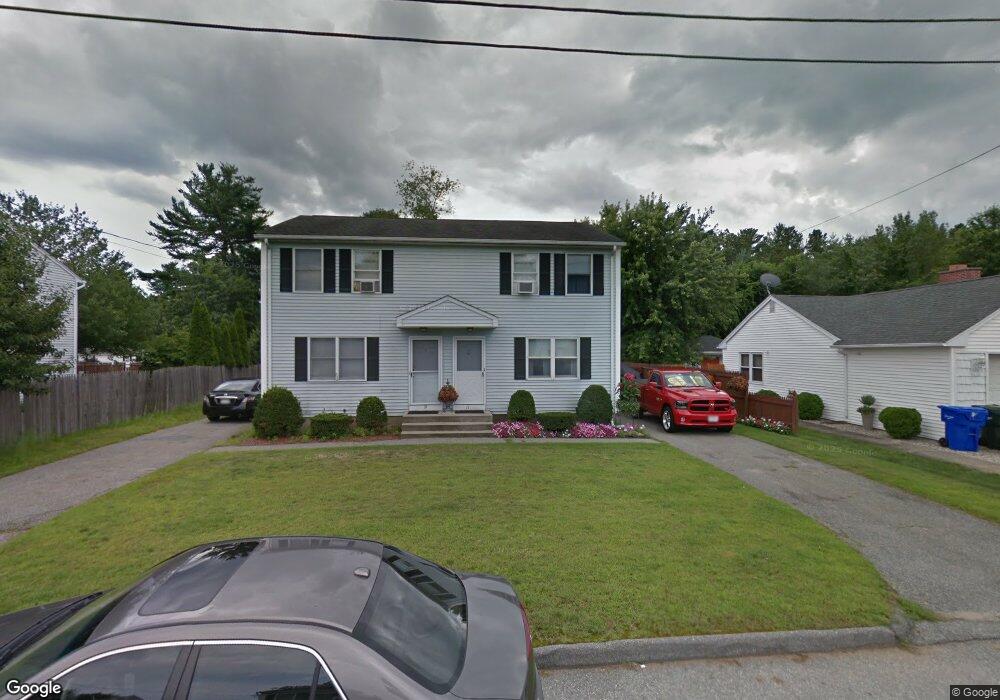9 Radner St Unit 11 Springfield, MA 01129
Boston Road NeighborhoodEstimated Value: $375,009 - $475,000
4
Beds
4
Baths
2,128
Sq Ft
$210/Sq Ft
Est. Value
About This Home
This home is located at 9 Radner St Unit 11, Springfield, MA 01129 and is currently estimated at $447,752, approximately $210 per square foot. 9 Radner St Unit 11 is a home located in Hampden County with nearby schools including Warner, M Marcus Kiley Middle, and Springfield Central High School.
Ownership History
Date
Name
Owned For
Owner Type
Purchase Details
Closed on
Jan 29, 2021
Sold by
Oconnell Vincent and Oconnell Deborah
Bought by
Oconnell Vincent and Oconnell Deborah
Current Estimated Value
Home Financials for this Owner
Home Financials are based on the most recent Mortgage that was taken out on this home.
Original Mortgage
$128,000
Outstanding Balance
$113,220
Interest Rate
2.6%
Mortgage Type
New Conventional
Estimated Equity
$334,532
Purchase Details
Closed on
Apr 5, 2012
Sold by
Oconnell Vincent and Oconnell Deborah
Bought by
Oconnell Vincent and Oconnell Deborah
Purchase Details
Closed on
Jul 25, 2011
Sold by
Oconnell Vincent and Oconnell Deborah
Bought by
Mcinerny Kathleen A
Home Financials for this Owner
Home Financials are based on the most recent Mortgage that was taken out on this home.
Original Mortgage
$129,500
Interest Rate
4.49%
Mortgage Type
Purchase Money Mortgage
Purchase Details
Closed on
Dec 5, 2003
Sold by
Oconnell Deborah and Oconnell Vincent
Bought by
Oconnell Deborah and Mcinerny Kathleen Ann
Home Financials for this Owner
Home Financials are based on the most recent Mortgage that was taken out on this home.
Original Mortgage
$105,000
Interest Rate
6.05%
Mortgage Type
Purchase Money Mortgage
Purchase Details
Closed on
Nov 3, 2003
Sold by
Lanie L Alexopoulos Nt and Alexopoulos
Bought by
Oconnell Deborah and Oconnell Vincent
Home Financials for this Owner
Home Financials are based on the most recent Mortgage that was taken out on this home.
Original Mortgage
$105,000
Interest Rate
6.05%
Mortgage Type
Purchase Money Mortgage
Create a Home Valuation Report for This Property
The Home Valuation Report is an in-depth analysis detailing your home's value as well as a comparison with similar homes in the area
Home Values in the Area
Average Home Value in this Area
Purchase History
| Date | Buyer | Sale Price | Title Company |
|---|---|---|---|
| Oconnell Vincent | -- | None Available | |
| Oconnell Vincent | -- | -- | |
| Oconnell Vincent | -- | -- | |
| Mcinerny Kathleen A | -- | -- | |
| Mcinerny Kathleen A | -- | -- | |
| Oconnell Deborah | -- | -- | |
| Oconnell Deborah | -- | -- | |
| Oconnell Deborah | $140,000 | -- | |
| Oconnell Deborah | $140,000 | -- |
Source: Public Records
Mortgage History
| Date | Status | Borrower | Loan Amount |
|---|---|---|---|
| Open | Oconnell Vincent | $128,000 | |
| Previous Owner | Mcinerny Kathleen A | $129,500 | |
| Previous Owner | Oconnell Deborah | $105,000 |
Source: Public Records
Tax History Compared to Growth
Tax History
| Year | Tax Paid | Tax Assessment Tax Assessment Total Assessment is a certain percentage of the fair market value that is determined by local assessors to be the total taxable value of land and additions on the property. | Land | Improvement |
|---|---|---|---|---|
| 2025 | $5,225 | $333,200 | $56,800 | $276,400 |
| 2024 | $5,097 | $317,400 | $56,800 | $260,600 |
| 2023 | $4,464 | $259,400 | $54,000 | $205,400 |
| 2022 | $4,596 | $244,200 | $54,000 | $190,200 |
| 2021 | $4,234 | $224,000 | $49,100 | $174,900 |
| 2020 | $3,857 | $197,500 | $36,300 | $161,200 |
| 2019 | $3,590 | $182,400 | $36,300 | $146,100 |
| 2018 | $3,507 | $178,200 | $36,300 | $141,900 |
| 2017 | $3,321 | $168,900 | $36,300 | $132,600 |
| 2016 | $3,187 | $162,100 | $36,300 | $125,800 |
| 2015 | $3,045 | $154,800 | $36,300 | $118,500 |
Source: Public Records
Map
Nearby Homes
- 201 Verge St
- 135 Bulat Dr
- 10 Castlegate Dr
- 24 Dumaine St
- 89-91 Stony Hill Rd
- 252 Parker St
- 501 Oak St
- 61 Glenmore St
- 4-6 Dalton St
- 12 Weston St
- 6V Melikian Dr
- 68 Hamilton St
- 665 Parker St
- 30 Jerilis Dr
- 135 Lucerne Rd
- 0 Parker St (Ws) Unit 73388310
- 105 Mazarin St
- 340 Oak St
- 34-36 Mazarin St
- 0 Center St Unit 73415933
- 35 Radner St
- 21 Radner St
- 3 Radner St
- 12 Radner St Unit 14
- 46 Radner St
- 16 Radner St Unit 18
- 22 Radner St Unit 24
- 95 Kent Rd Unit 97
- 82 Biddle St
- 35 Eastwood Dr
- 59 Biddle St Unit 61
- 107 Kent Rd Unit 109
- 107-109 Kent Rd
- 70 Biddle St
- 72 Kent Rd
- 72 Biddle St Unit 72
- 68 Biddle St
- 53 Biddle St Unit 55
- 66 Biddle St
- 115 Kent Rd Unit 117
