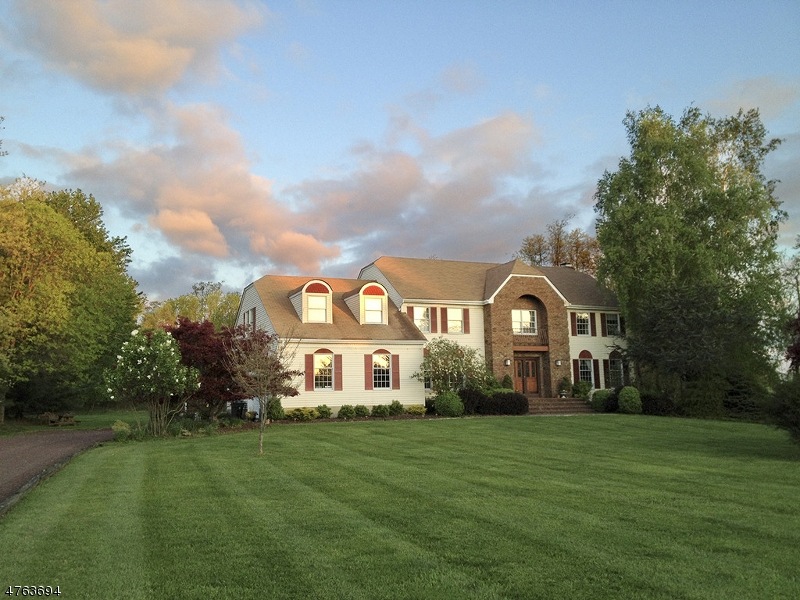
$619,999
- 4 Beds
- 3 Baths
- 2,198 Sq Ft
- 3 Cedar Ct
- Long Valley, NJ
Welcome to 3 Cedar Ct, an attractive home located on a quiet cul-de-sac street in Long Valley, NJ. This charming residence offers 4 bedrooms and 3 full bathrooms, perfect for comfortable living. Step into the heart of the home, where the updated kitchen boasts stainless steel appliances, a center island, and an open design that seamlessly connects to the living and dining areas. This open space
RICHARD LATTMANN KL SOTHEBY'S INT'L. REALTY
