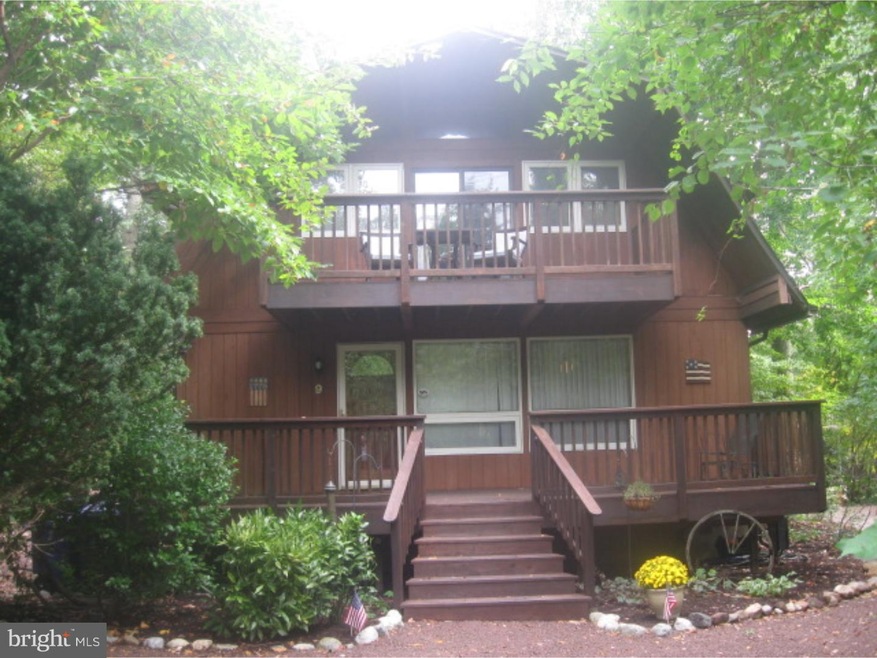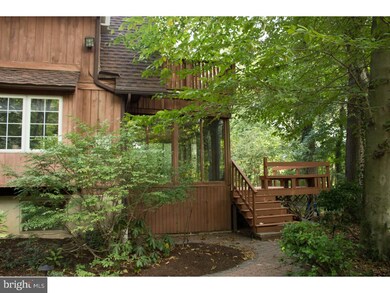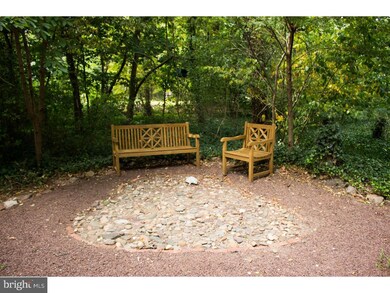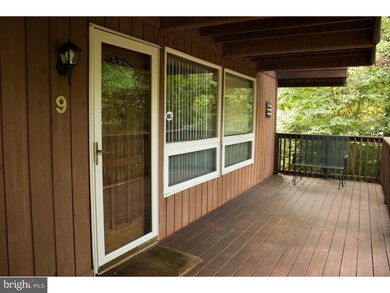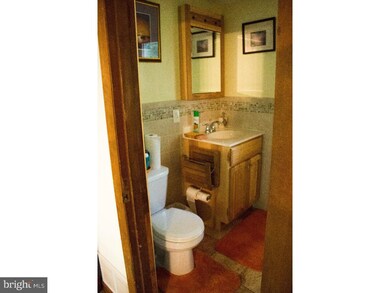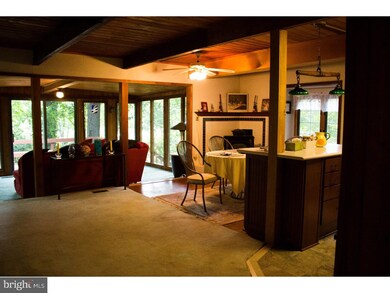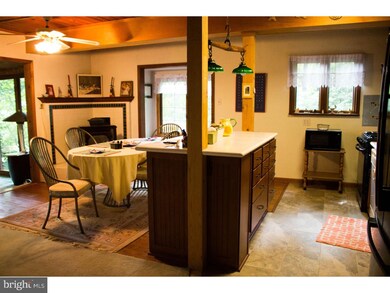
9 Rancocas Blvd Mount Laurel, NJ 08054
Rancocas Woods NeighborhoodEstimated Value: $389,205 - $419,000
Highlights
- Deck
- Wood Burning Stove
- Wooded Lot
- Lenape High School Rated A-
- Contemporary Architecture
- Wood Flooring
About This Home
As of December 2016Chalet style home is situated in a wooded setting. Kitchen offers newer appliances with an island for cooking. Living room looks out to front deck for those peaceful days and nights, wood burning fireplace. Dining room has a gas fireplace with area looking out to familyroom with floor to ceiling windows which also features a walk out deck with sliding glass doors. Upstairs the main bedroom has a sliding glass door to an outside deck. Large hallway bathroom with linen closet. Cathedral ceilings upstairs. All bedrooms are wall to wall carpeting. Loft includes sliding glass doors opening to deck. All up stair bedrooms include window air conditioning & electric radiant heat. Large basement with Laundry, high efficiency gas furnace and lots of room for storage. Electric has been upgraded to 200 amp service.
Last Listed By
Weichert Realtors - Moorestown License #0232098 Listed on: 07/05/2016

Home Details
Home Type
- Single Family
Est. Annual Taxes
- $5,817
Year Built
- Built in 1970
Lot Details
- 0.38 Acre Lot
- Lot Dimensions are 115x145
- Corner Lot
- Sloped Lot
- Wooded Lot
Parking
- 2 Open Parking Spaces
Home Design
- Contemporary Architecture
- Brick Foundation
- Shingle Roof
- Wood Siding
Interior Spaces
- 1,768 Sq Ft Home
- Property has 1 Level
- Ceiling Fan
- Skylights
- 2 Fireplaces
- Wood Burning Stove
- Gas Fireplace
- Replacement Windows
- Bay Window
- Family Room
- Living Room
- Dining Room
- Attic
Kitchen
- Breakfast Area or Nook
- Butlers Pantry
- Self-Cleaning Oven
- Built-In Range
- Dishwasher
- Kitchen Island
Flooring
- Wood
- Wall to Wall Carpet
Bedrooms and Bathrooms
- 2 Bedrooms
- En-Suite Primary Bedroom
Unfinished Basement
- Partial Basement
- Laundry in Basement
Outdoor Features
- Balcony
- Deck
Schools
- Fleetwood Elementary School
- Thomas E. Harrington Middle School
Utilities
- Forced Air Heating and Cooling System
- Cooling System Mounted In Outer Wall Opening
- Heating System Uses Gas
- 200+ Amp Service
- Electric Water Heater
- On Site Septic
Community Details
- No Home Owners Association
- Rancocas Woods Subdivision
Listing and Financial Details
- Tax Lot 00058 01
- Assessor Parcel Number 24-00101 25-00058 01
Ownership History
Purchase Details
Home Financials for this Owner
Home Financials are based on the most recent Mortgage that was taken out on this home.Purchase Details
Purchase Details
Home Financials for this Owner
Home Financials are based on the most recent Mortgage that was taken out on this home.Purchase Details
Home Financials for this Owner
Home Financials are based on the most recent Mortgage that was taken out on this home.Similar Homes in Mount Laurel, NJ
Home Values in the Area
Average Home Value in this Area
Purchase History
| Date | Buyer | Sale Price | Title Company |
|---|---|---|---|
| Budrock Michael T | $192,000 | Your Homertown Title Llc | |
| Budrock Michael T | $192,000 | Your Hometown Title Llc | |
| Bauman Edward | $128,000 | Ctl Title Insurance Agency | |
| Ferretti Jacquelyn P | -- | Ctl Title Insurance Agency |
Mortgage History
| Date | Status | Borrower | Loan Amount |
|---|---|---|---|
| Previous Owner | Baumna Edward | $78,217 | |
| Previous Owner | Bauman Edward T | $99,500 | |
| Previous Owner | Bauman Edward | $115,200 |
Property History
| Date | Event | Price | Change | Sq Ft Price |
|---|---|---|---|---|
| 12/06/2016 12/06/16 | Sold | $192,000 | -16.5% | $109 / Sq Ft |
| 10/18/2016 10/18/16 | Price Changed | $229,900 | -2.1% | $130 / Sq Ft |
| 07/05/2016 07/05/16 | For Sale | $234,900 | -- | $133 / Sq Ft |
Tax History Compared to Growth
Tax History
| Year | Tax Paid | Tax Assessment Tax Assessment Total Assessment is a certain percentage of the fair market value that is determined by local assessors to be the total taxable value of land and additions on the property. | Land | Improvement |
|---|---|---|---|---|
| 2024 | $5,256 | $173,000 | $61,000 | $112,000 |
| 2023 | $5,256 | $173,000 | $61,000 | $112,000 |
| 2022 | $5,238 | $173,000 | $61,000 | $112,000 |
| 2021 | $5,140 | $173,000 | $61,000 | $112,000 |
| 2020 | $5,039 | $173,000 | $61,000 | $112,000 |
| 2019 | $4,988 | $173,000 | $61,000 | $112,000 |
| 2018 | $6,062 | $211,900 | $61,000 | $150,900 |
| 2017 | $5,906 | $211,900 | $61,000 | $150,900 |
| 2016 | $5,817 | $211,900 | $61,000 | $150,900 |
| 2015 | $5,749 | $211,900 | $61,000 | $150,900 |
| 2014 | $5,692 | $211,900 | $61,000 | $150,900 |
Agents Affiliated with this Home
-
Michael Gidzinski

Seller's Agent in 2016
Michael Gidzinski
Weichert Corporate
(856) 313-7503
27 Total Sales
-
Frank Stimiloski

Buyer's Agent in 2016
Frank Stimiloski
Better Homes and Gardens Real Estate Maturo
(609) 556-7778
1 in this area
74 Total Sales
Map
Source: Bright MLS
MLS Number: 1002457044
APN: 24-00101-25-00058-01
- 6 Rancocas Blvd
- 119 Glengarry Ln
- 139 Glengarry Ln
- 107 Mason Woods Ln
- 206 Upper Park Rd
- 102 Glengarry Ln
- 2 Musket Ln
- 121 Paisley Place
- 122 Stonehaven Ln
- 310 Timberline Dr
- 317 Timberline Dr
- 18 Rosemary Way
- 336 Larch Rd
- 313 Maple Rd
- 11 Cinnamon Ln
- 204 Garnet Ave
- 401 Timberline Dr
- 108 Pertwood Ct Unit 108
- 404 Hemlock Ln
- 309 Candlewood Ln
