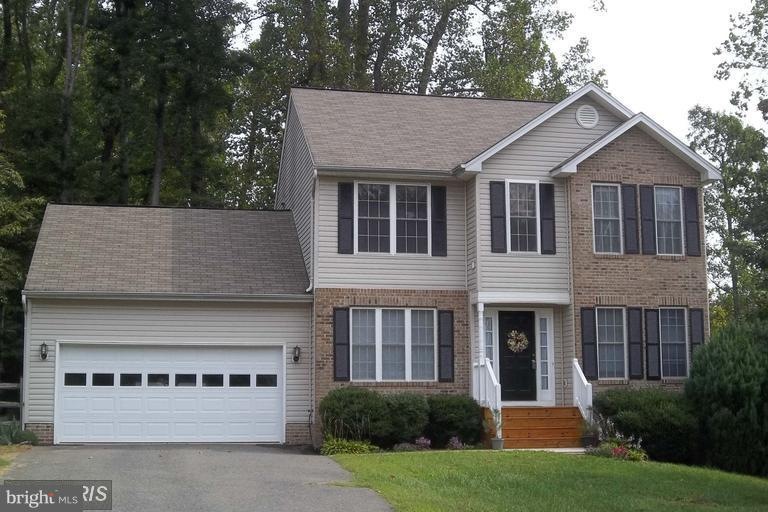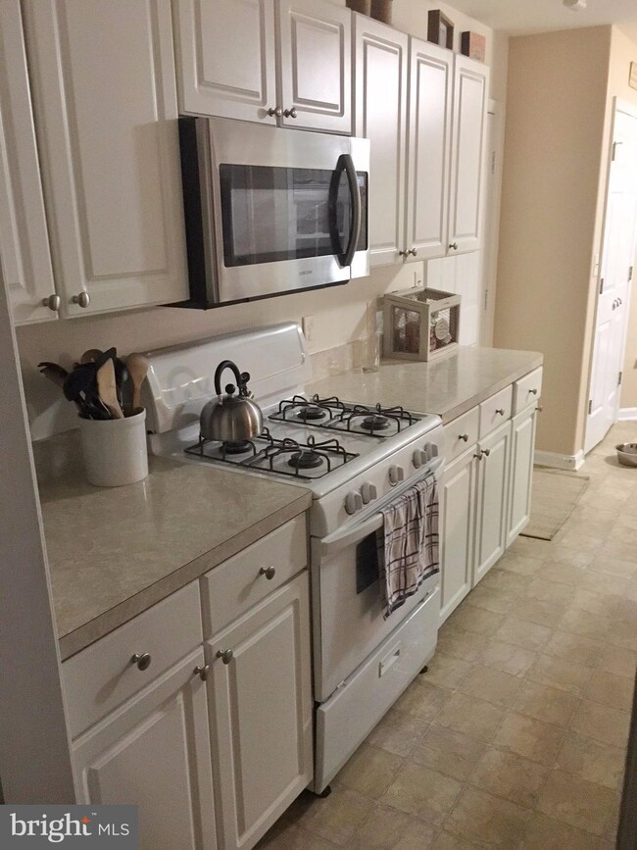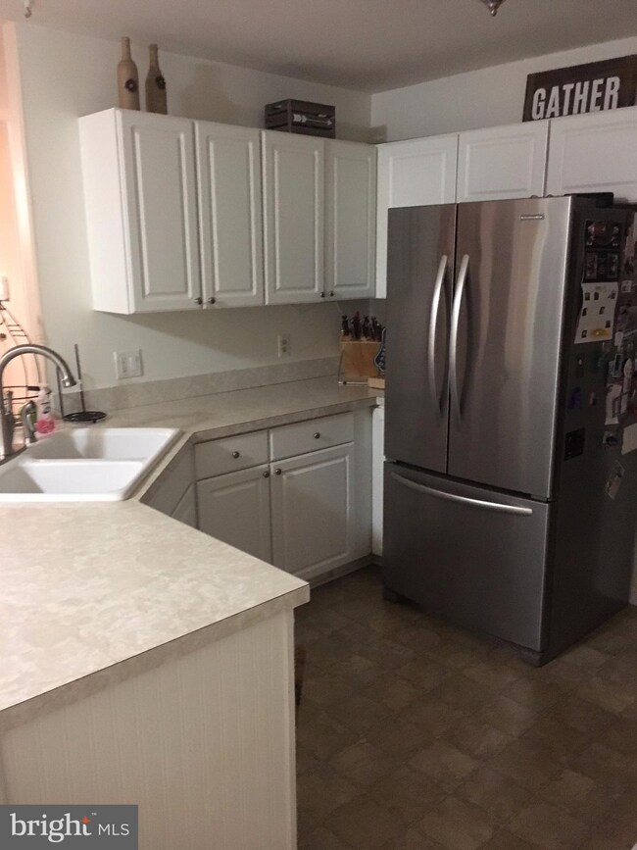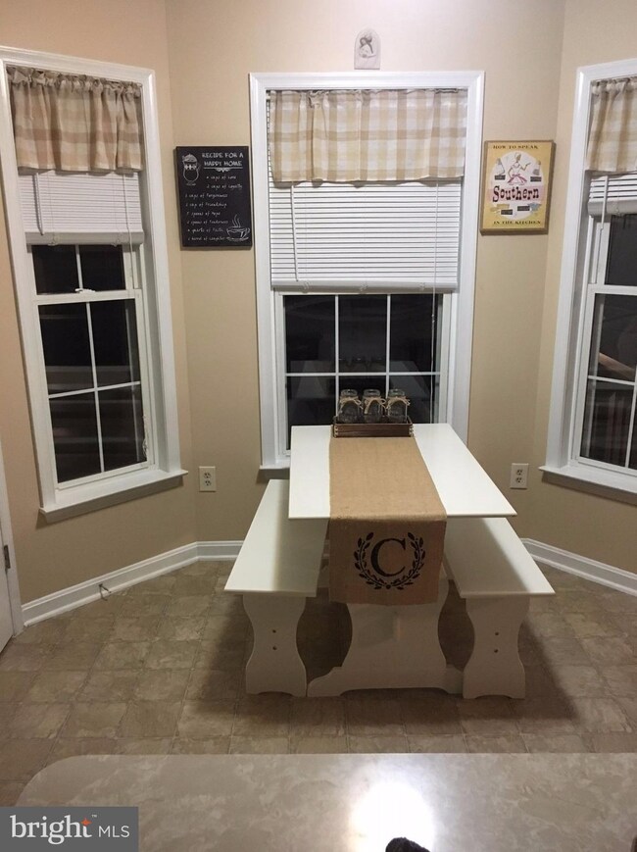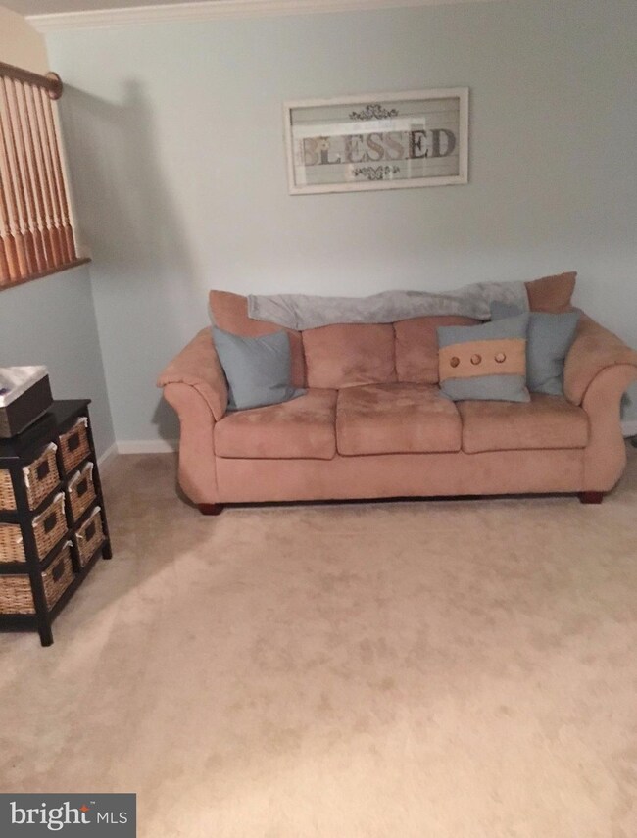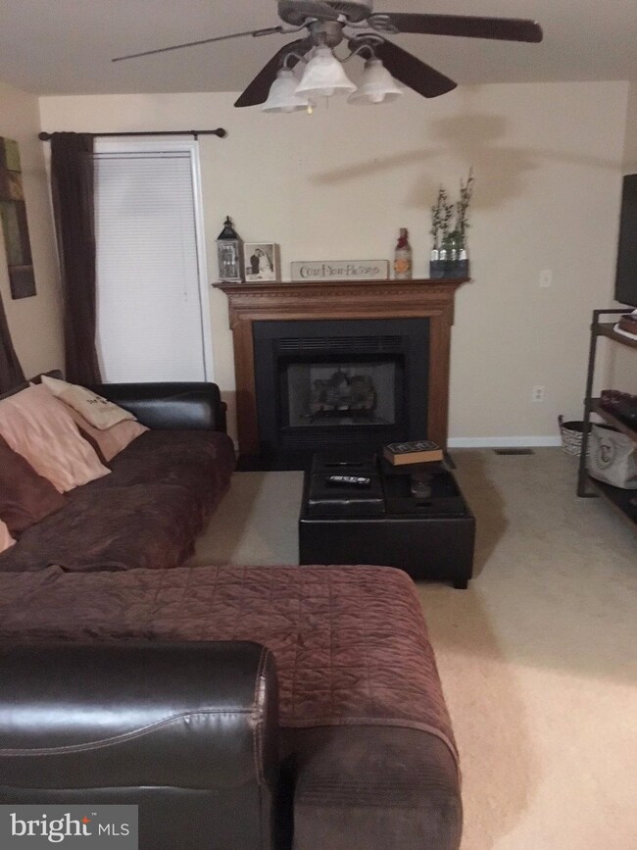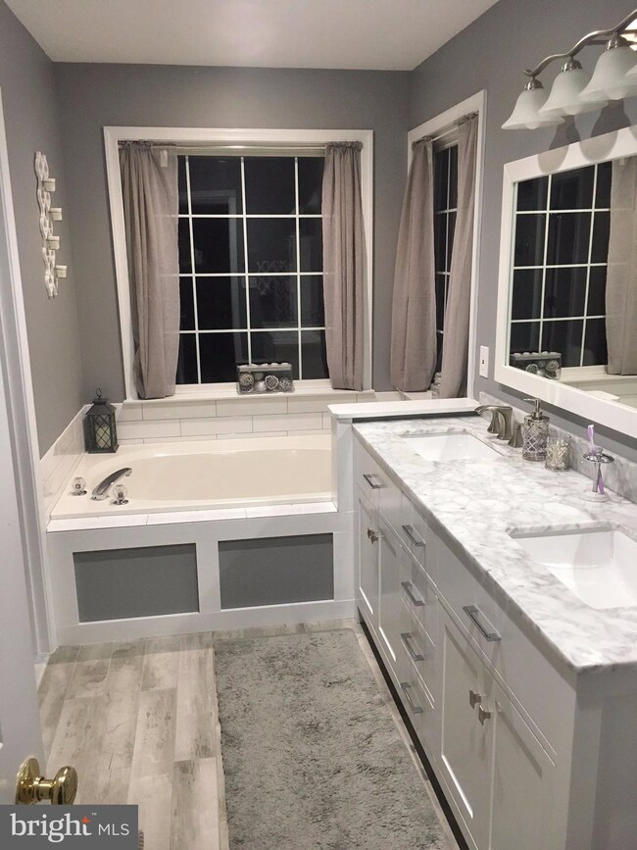
9 Rapids Way Fredericksburg, VA 22405
Argyle Heights NeighborhoodHighlights
- Open Floorplan
- 1 Fireplace
- Breakfast Room
- Colonial Architecture
- Den
- 2 Car Attached Garage
About This Home
As of March 2018ABSOLUTELY IMMACULATE!! GREAT LOCATION! FORMAL LIVING & DIN ROOMS, GREAT FAMILY ROOM WITH FIREPLACE!! WONDERFUL KITCHEN W/TONS OF COUNTER & CABINET SPACE, BREAKFAST BAR, BAY WINDOW W/TABLE SPACE. BEAUTIFUL MASTER W/LUX MASTER BATH..4TH BEDROOM W/FULL BATH IN BASEMENT NTC.. PERFECT IN-LAW/TEEN SUITE. GORGEOUS BACKYARD! DECK & FENCED!!
Last Agent to Sell the Property
Berkshire Hathaway HomeServices PenFed Realty License #0225187050 Listed on: 12/02/2017

Home Details
Home Type
- Single Family
Est. Annual Taxes
- $2,844
Year Built
- Built in 1997
Lot Details
- 0.51 Acre Lot
- Property is in very good condition
- Property is zoned R2
HOA Fees
- $8 Monthly HOA Fees
Parking
- 2 Car Attached Garage
Home Design
- Colonial Architecture
- Asphalt Roof
- Vinyl Siding
Interior Spaces
- Property has 3 Levels
- Open Floorplan
- 1 Fireplace
- Entrance Foyer
- Family Room
- Living Room
- Dining Room
- Den
- Laundry Room
Kitchen
- Breakfast Room
- Self-Cleaning Oven
- Stove
- Microwave
- Dishwasher
- Disposal
Bedrooms and Bathrooms
- 3 Bedrooms
- En-Suite Primary Bedroom
- 3.5 Bathrooms
Finished Basement
- Heated Basement
- Walk-Out Basement
- Rear Basement Entry
- Basement Windows
Utilities
- Forced Air Heating and Cooling System
- Vented Exhaust Fan
- Natural Gas Water Heater
- Public Septic
Community Details
- Little Falls Village Subdivision
Listing and Financial Details
- Tax Lot 96
- Assessor Parcel Number 54-GG-2-A-96
Ownership History
Purchase Details
Home Financials for this Owner
Home Financials are based on the most recent Mortgage that was taken out on this home.Purchase Details
Home Financials for this Owner
Home Financials are based on the most recent Mortgage that was taken out on this home.Purchase Details
Home Financials for this Owner
Home Financials are based on the most recent Mortgage that was taken out on this home.Purchase Details
Home Financials for this Owner
Home Financials are based on the most recent Mortgage that was taken out on this home.Purchase Details
Purchase Details
Home Financials for this Owner
Home Financials are based on the most recent Mortgage that was taken out on this home.Purchase Details
Home Financials for this Owner
Home Financials are based on the most recent Mortgage that was taken out on this home.Purchase Details
Home Financials for this Owner
Home Financials are based on the most recent Mortgage that was taken out on this home.Similar Homes in Fredericksburg, VA
Home Values in the Area
Average Home Value in this Area
Purchase History
| Date | Type | Sale Price | Title Company |
|---|---|---|---|
| Warranty Deed | $320,000 | Attorney | |
| Warranty Deed | $291,000 | -- | |
| Warranty Deed | $291,000 | -- | |
| Special Warranty Deed | $269,900 | -- | |
| Trustee Deed | $311,100 | -- | |
| Warranty Deed | $357,000 | -- | |
| Deed | $317,900 | -- | |
| Deed | $207,000 | -- |
Mortgage History
| Date | Status | Loan Amount | Loan Type |
|---|---|---|---|
| Open | $310,400 | New Conventional | |
| Closed | $307,500 | New Conventional | |
| Closed | $310,400 | New Conventional | |
| Previous Owner | $265,226 | New Conventional | |
| Previous Owner | $245,946 | VA | |
| Previous Owner | $71,400 | Unknown | |
| Previous Owner | $285,600 | New Conventional | |
| Previous Owner | $285,900 | New Conventional | |
| Previous Owner | $213,210 | No Value Available |
Property History
| Date | Event | Price | Change | Sq Ft Price |
|---|---|---|---|---|
| 03/13/2018 03/13/18 | Sold | $320,000 | -5.9% | $183 / Sq Ft |
| 12/06/2017 12/06/17 | Pending | -- | -- | -- |
| 12/02/2017 12/02/17 | For Sale | $340,000 | +16.8% | $195 / Sq Ft |
| 10/24/2013 10/24/13 | Sold | $291,000 | -1.3% | $121 / Sq Ft |
| 09/27/2013 09/27/13 | Pending | -- | -- | -- |
| 09/08/2013 09/08/13 | For Sale | $294,900 | +9.3% | $123 / Sq Ft |
| 07/13/2012 07/13/12 | Sold | $269,900 | 0.0% | $155 / Sq Ft |
| 06/08/2012 06/08/12 | Pending | -- | -- | -- |
| 05/30/2012 05/30/12 | For Sale | $269,900 | 0.0% | $155 / Sq Ft |
| 04/13/2012 04/13/12 | Pending | -- | -- | -- |
| 04/04/2012 04/04/12 | For Sale | $269,900 | -- | $155 / Sq Ft |
Tax History Compared to Growth
Tax History
| Year | Tax Paid | Tax Assessment Tax Assessment Total Assessment is a certain percentage of the fair market value that is determined by local assessors to be the total taxable value of land and additions on the property. | Land | Improvement |
|---|---|---|---|---|
| 2024 | $3,363 | $370,900 | $125,000 | $245,900 |
| 2023 | $3,345 | $354,000 | $115,000 | $239,000 |
| 2022 | $3,009 | $354,000 | $115,000 | $239,000 |
| 2021 | $2,888 | $297,700 | $80,000 | $217,700 |
| 2020 | $2,888 | $297,700 | $80,000 | $217,700 |
| 2019 | $3,075 | $304,500 | $80,000 | $224,500 |
| 2018 | $2,988 | $301,800 | $80,000 | $221,800 |
| 2017 | $2,844 | $287,300 | $75,000 | $212,300 |
| 2016 | $2,844 | $287,300 | $75,000 | $212,300 |
| 2015 | -- | $267,800 | $75,000 | $192,800 |
| 2014 | -- | $267,800 | $75,000 | $192,800 |
Agents Affiliated with this Home
-
D
Seller's Agent in 2018
Desiree Dove
BHHS PenFed (actual)
(540) 842-6340
8 Total Sales
-

Buyer's Agent in 2018
Debra Ellis
Coldwell Banker Elite
(571) 643-3387
1 in this area
18 Total Sales
-

Seller's Agent in 2013
Amy Cherry Taylor
Porch & Stable Realty, LLC
(703) 577-0135
9 in this area
733 Total Sales
-

Seller's Agent in 2012
Kevin Bailey
EXP Realty, LLC
(571) 339-9717
22 Total Sales
-

Buyer's Agent in 2012
Deborah Klingensmith
Century 21 New Millennium
(540) 840-6893
1 Total Sale
Map
Source: Bright MLS
MLS Number: 1004267089
APN: 54GG-2A-96
- 2006 Sierra Dr
- 2011 Sierra Dr
- 20 Pribble Ln
- 2123 Matthew Ln
- 2 Julie Ln
- 104 Regina Ln
- 207 Regina Ln
- 101 Meredith Ln
- 300 Phillips St
- 10 Garner Dr
- 126 Greenway St
- 1196 Holly St
- 408 Sullivan Dr
- 7 Dinwiddie Ct
- 126 Brooke Village Dr
- 125 Hoyt St
- 22 Braddock Dr
- 173 Little Whim Rd
- 201 Camwood Ct
- 209 Camwood Ct
