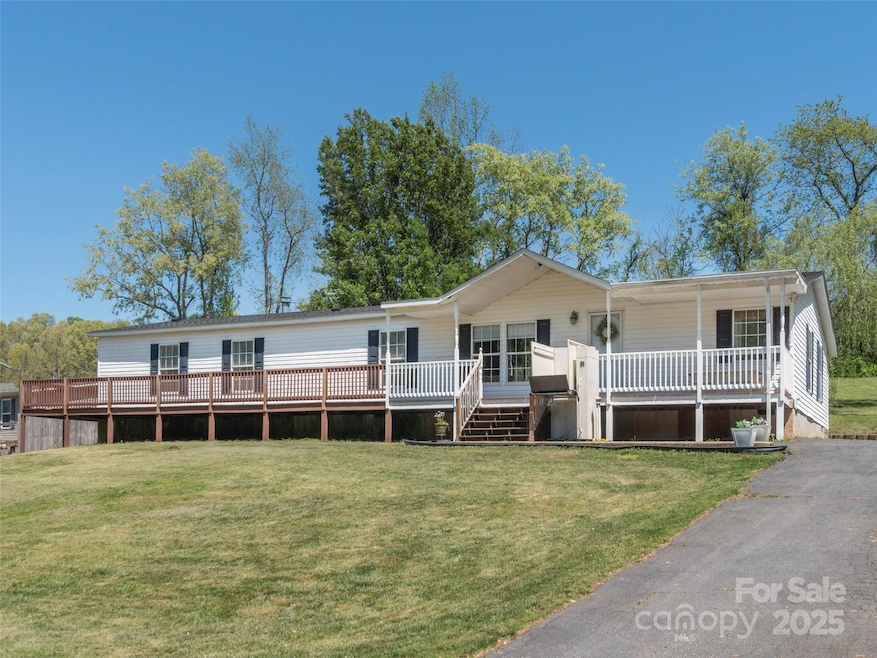9 Redmond Dr Alexander, NC 28701
Estimated payment $1,481/month
Highlights
- No HOA
- Covered Patio or Porch
- Laundry Room
- North Buncombe Middle Rated A-
- Walk-In Closet
- Shed
About This Home
Spacious and inviting, this expansive 3-bedroom, 3-bath doublewide is set on a beautiful rolling cleared lot with a paved driveway in the heart of Alexander. Enjoy the best of countryside living with room to spread out both inside and out. The home features a cozy fireplace in the living room, a generous kitchen and dining area, and a split-bedroom floor plan for added privacy. The oversized primary suite includes a large walk-in closet and a versatile bonus room—ideal for a home office, exercise space, sitting room, or more. Step outside to enjoy the large deck and patio area tucked away behind the home—ideal for entertaining, relaxing, or simply soaking in the peaceful, private setting. The expansive yard offers open, usable space for gardening, play, or just enjoying the scenic surroundings. With its peaceful setting and flexible layout, this home offers comfort, functionality, and charm. Roofed replaced in 2022.
Listing Agent
Howard Hanna Beverly-Hanks Waynesville Brokerage Email: mcelroy.ellege@howardhannatate.com License #249960 Listed on: 05/05/2025

Property Details
Home Type
- Manufactured Home
Year Built
- Built in 1998
Lot Details
- 0.58 Acre Lot
- Lot Has A Rolling Slope
- Cleared Lot
Parking
- Driveway
Home Design
- Composition Roof
- Vinyl Siding
Interior Spaces
- 2,292 Sq Ft Home
- 1-Story Property
- Wood Burning Fireplace
- Crawl Space
- Laundry Room
Kitchen
- Electric Oven
- Electric Range
- Microwave
- Dishwasher
- Kitchen Island
Flooring
- Carpet
- Linoleum
- Laminate
Bedrooms and Bathrooms
- 3 Main Level Bedrooms
- Split Bedroom Floorplan
- Walk-In Closet
- 3 Full Bathrooms
Outdoor Features
- Covered Patio or Porch
- Shed
Schools
- North Buncombe Elementary And Middle School
- North Buncombe High School
Utilities
- Heat Pump System
- Shared Well
- Septic Tank
Community Details
- No Home Owners Association
- Hark Knoll Subdivision
Listing and Financial Details
- Assessor Parcel Number 9712-66-9622-00000
Map
Home Values in the Area
Average Home Value in this Area
Tax History
| Year | Tax Paid | Tax Assessment Tax Assessment Total Assessment is a certain percentage of the fair market value that is determined by local assessors to be the total taxable value of land and additions on the property. | Land | Improvement |
|---|---|---|---|---|
| 2025 | $599 | $162,000 | $29,300 | $132,700 |
| 2024 | $599 | $162,000 | $29,300 | $132,700 |
| 2023 | $599 | $162,000 | $29,300 | $132,700 |
| 2022 | $535 | $162,000 | $0 | $0 |
| 2021 | $535 | $162,000 | $0 | $0 |
| 2020 | $375 | $107,200 | $0 | $0 |
| 2019 | $375 | $107,200 | $0 | $0 |
| 2018 | $364 | $107,200 | $0 | $0 |
| 2017 | $364 | $99,200 | $0 | $0 |
| 2016 | $369 | $99,200 | $0 | $0 |
| 2015 | $369 | $99,200 | $0 | $0 |
| 2014 | $369 | $99,200 | $0 | $0 |
Property History
| Date | Event | Price | List to Sale | Price per Sq Ft |
|---|---|---|---|---|
| 01/08/2026 01/08/26 | Price Changed | $275,000 | -4.8% | $120 / Sq Ft |
| 11/04/2025 11/04/25 | For Sale | $289,000 | 0.0% | $126 / Sq Ft |
| 11/01/2025 11/01/25 | Off Market | $289,000 | -- | -- |
| 09/19/2025 09/19/25 | Price Changed | $289,000 | -3.3% | $126 / Sq Ft |
| 06/13/2025 06/13/25 | Price Changed | $299,000 | -6.6% | $130 / Sq Ft |
| 05/05/2025 05/05/25 | For Sale | $320,000 | -- | $140 / Sq Ft |
Source: Canopy MLS (Canopy Realtor® Association)
MLS Number: 4254999
- 16 Julep Dr
- 653 Mag Sluder Rd
- 271 Breton Ridge Rd
- 00000 Jenkins Valley Rd
- 000 Fletcher Martin Rd Unit 2 & 3
- 000 Fletcher Martin Rd Unit 3
- 1 Mustang Dr
- 27 Ridge Glen Ln
- 117 Grandview Ridge Dr
- 99 Curtis Parker Rd
- 11 Olivia Cir
- 99999 Jenkins Valley Rd
- 40 Firefly Ridge Trail
- 79 Bear Creek Hills Dr
- 1108 Jenkins Valley Rd
- 9999 Gizmo Trail
- 21 Joy Hughes Ln
- 1248 Jenkins Valley Rd
- 1552 Bear Creek Rd
- 244 Westridge Farm Rd Unit 20
- 109 Cheoah Rdg Dr
- 48 Creekside View Dr
- 602 Highline Dr
- 100 Chenoweth Ln
- 20 Weaver View Cir
- 61 Garrison Branch Rd
- 105 Holston View Dr
- 50 Barnwood Dr
- 110 Horizon Meadows Rd
- 12 Powell St
- 335 Heather Ct
- 1070 Cider Mill Loop
- 200 Baird Cove Rd
- 4 Southern Way Ln
- 10 Newbridge Pkwy
- 2 Monticello Village Dr
- 41-61 N Merrimon Ave
- 100 Village Creek Dr
- 375 Weaverville Rd Unit 2
- 11 Asheville Springs Cir






