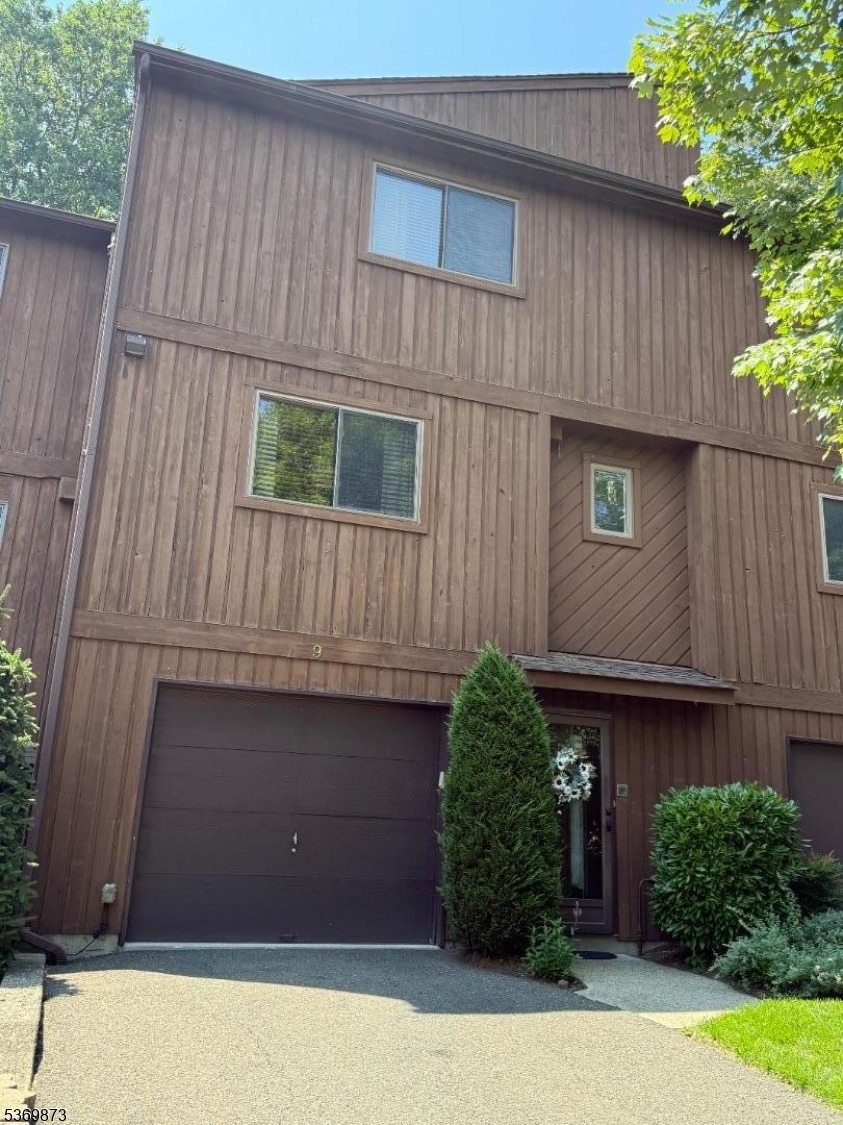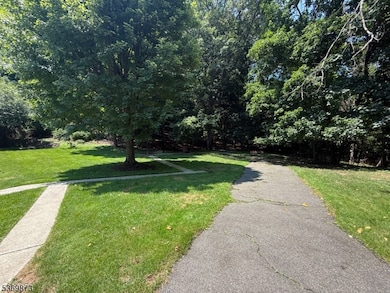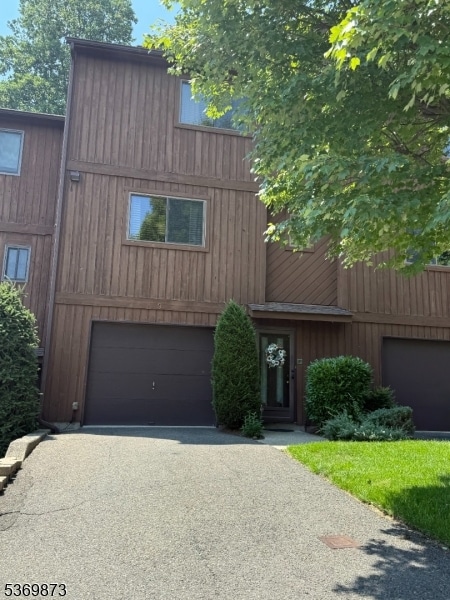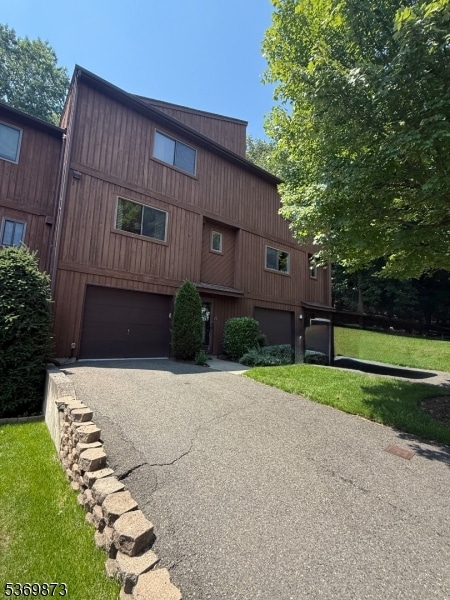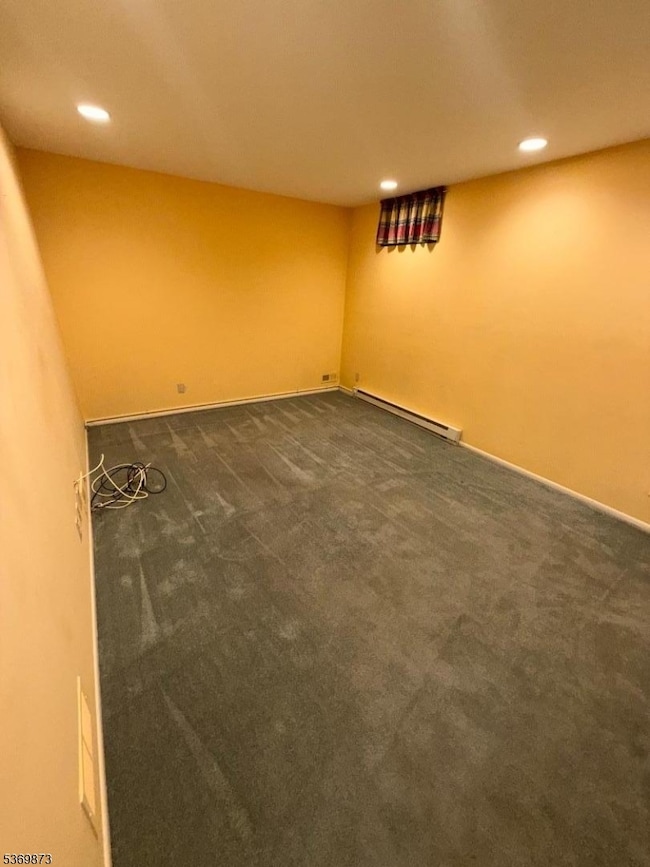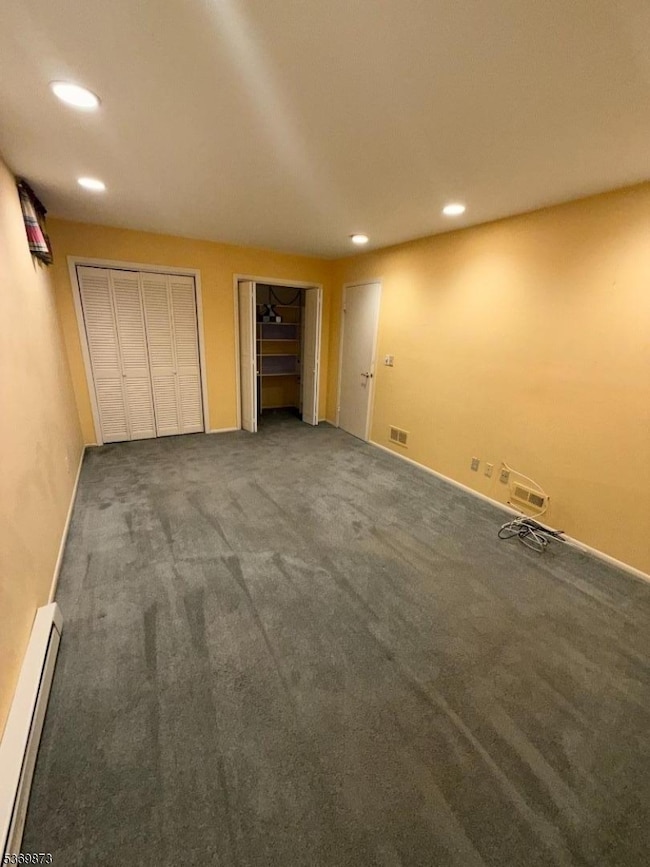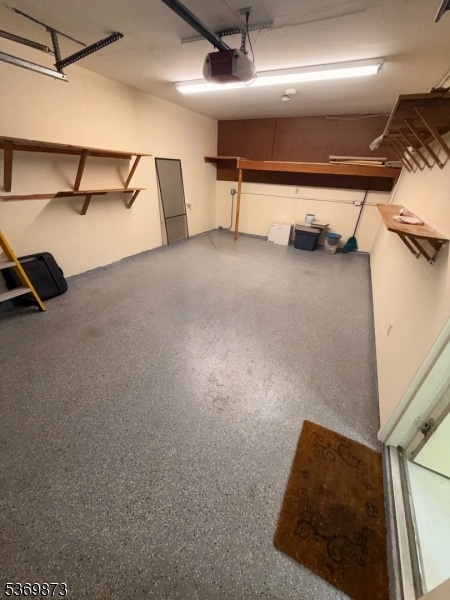
$549,900
- 3 Beds
- 3 Baths
- 9 Regal Ct
- Hawthorne, NJ
CHARMING TOWNHOUSE LOCATED ON THE BEST STREET IN THE COMPLEX ON A DEAD END! FEATURES CUTE PRIVATE PARK RIGHT NEXT TO THE UNIT! PRIVATE REAR WOODED YARD WITH DECK. GROUND FLOOR HAS FOYER & OFFERS ENTRANCE OFF THE GARAGE, 1/2 BATH ROOM AND BEDROOM. CENTRAL A/C AND PULL DOWN ATTIC FOR EXTRA STORAGE.1ST FLOOR HAS NICE EAT IN KITCHEN WITH GRANITE TOPS, L/RM. D/RM COMBO WITH WOOD BURNING FIREPLACE &
Timothy Fierro Howard Hanna Rand Realty
