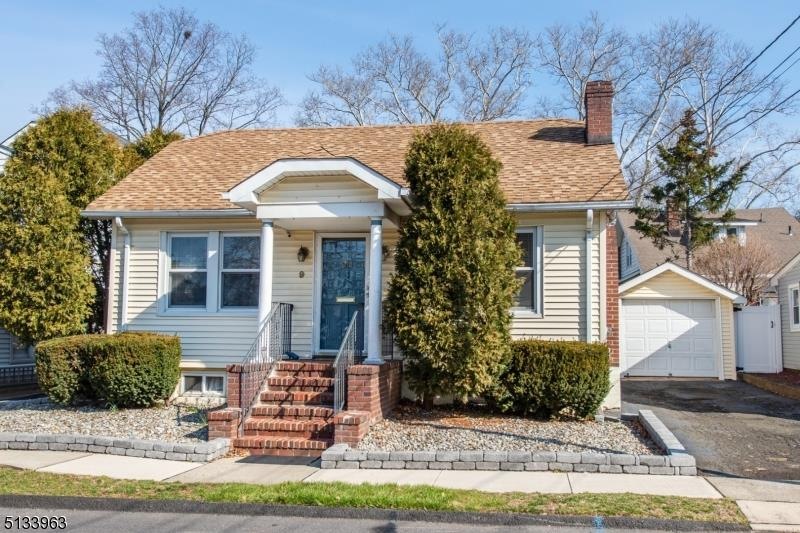
$450,000
- 2 Beds
- 1 Bath
- 268 Warburton Ave
- Hawthorne, NJ
Welcome to 268 Warburton Ave in Hawthorne! This is a well maintained 2 bed, 1 Bath ranch in the heart of Hawthorne. Enjoy mornings out on the front patio and enjoy nights out on the back deck. Walk into an open layout ready for your touches. Updates include roof that is 3 years old, Kitchen that was done in 2015, Hot water heater in 2020, and Trex Deck in back yard in 2024. Just minutes away
Jenson Koshy EXP REALTY, LLC
