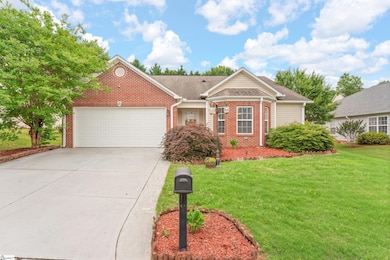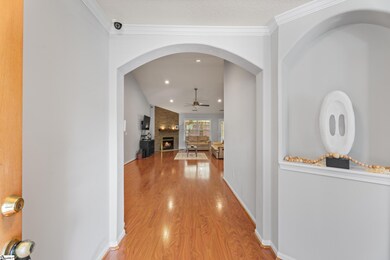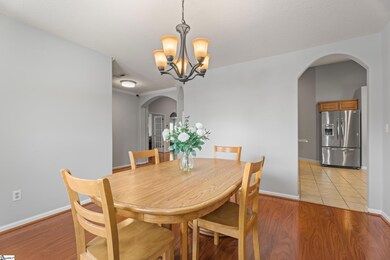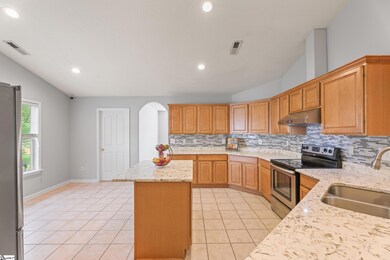
9 Reid Valley Ct Taylors, SC 29687
Estimated payment $2,277/month
Highlights
- Open Floorplan
- Ranch Style House
- Sun or Florida Room
- Taylors Elementary School Rated A-
- Cathedral Ceiling
- Great Room
About This Home
Welcome to your next home in the highly desirable Reid Valley neighborhood in Taylors! This beautiful one-level home has the perfect blend of style, comfort, and convenience—all in a location that’s just minutes from shopping, dining, and downtown Greenville. From the moment you enter the subdivision, you’ll be greeted by mountain views and a charming community feel. Step inside to an inviting open floor plan featuring vaulted ceilings, arched doorways, and a cozy stacked stone gas fireplace. The spacious great room flows seamlessly into a large kitchen, perfect for entertaining, with recently updated granite countertops, stainless steel appliances, an island with bar seating, and a sunny breakfast area. There’s even a formal dining room for special occasions. This thoughtfully designed home includes three bedrooms, two full baths, and a private office with elegant glass French doors. The split floor plan provides a peaceful retreat in the primary suite, complete with trey ceilings, two walk-in closets, and a luxurious bath with granite double vanities, a garden tub, a spacious walk-in shower, and a private water closet. Enjoy year-round relaxation in the stunning sunroom, equipped with a built-in grilling hood and a pet door that can easily be blocked if needed. Outside, you’ll love the fenced-in backyard, professional landscaping, and a utility shed with power—ideal for hobbies or extra storage. The home features no carpet throughout, an oversized walk-in laundry room, and a brand new hot water heater. For added comfort and security, the home includes a smart "Nest" thermostat system, a Ring doorbell system, and a Vivint security system with fire, police, and emergency calling features including a security access panel conveniently located in the primary bedroom. The home is also equipped with energy-efficient leased solar panels from SunRun, which provide clean, renewable energy and significant savings on your electricity bill—all without any visible panels from the exterior. Zoned for award-winning schools and ideally located just off Wade Hampton Boulevard, this home places you close to everything you need and less than 20 minutes from the heart of downtown Greenville. Don’t miss this rare opportunity to own a well-maintained, move-in-ready home in one of Taylors’ most sought-after neighborhoods! Call the listing agent today to schedule your free private showing! (Note: Zillow and similar websites do not connect you with the actual listing agent of MLS-listed properties.)
Home Details
Home Type
- Single Family
Est. Annual Taxes
- $2,439
Year Built
- Built in 2005
Lot Details
- 9,583 Sq Ft Lot
- Lot Dimensions are 81x125x74x125
- Cul-De-Sac
- Fenced Yard
- Sprinkler System
- Few Trees
HOA Fees
- $25 Monthly HOA Fees
Home Design
- Ranch Style House
- Brick Exterior Construction
- Slab Foundation
- Composition Roof
- Vinyl Siding
Interior Spaces
- 2,200-2,399 Sq Ft Home
- Open Floorplan
- Tray Ceiling
- Smooth Ceilings
- Cathedral Ceiling
- Gas Log Fireplace
- Insulated Windows
- Great Room
- Breakfast Room
- Dining Room
- Home Office
- Sun or Florida Room
Kitchen
- Electric Oven
- Self-Cleaning Oven
- Electric Cooktop
- Range Hood
- Dishwasher
- Granite Countertops
- Disposal
Flooring
- Laminate
- Ceramic Tile
Bedrooms and Bathrooms
- 3 Main Level Bedrooms
- Walk-In Closet
- 2 Full Bathrooms
- Garden Bath
Laundry
- Laundry Room
- Laundry on main level
- Washer and Electric Dryer Hookup
Attic
- Storage In Attic
- Pull Down Stairs to Attic
Home Security
- Security System Owned
- Storm Doors
- Fire and Smoke Detector
Parking
- 2 Car Attached Garage
- Garage Door Opener
- Driveway
Outdoor Features
- Patio
- Outbuilding
Schools
- Taylors Elementary School
- Sevier Middle School
- Wade Hampton High School
Utilities
- Forced Air Heating and Cooling System
- Heating System Uses Natural Gas
- Underground Utilities
- Gas Water Heater
Additional Features
- Disabled Access
- Solar owned by a third party
Community Details
- Ms. Metcalfe 864 678 5305 HOA
- Reid Valley Subdivision
- Mandatory home owners association
Listing and Financial Details
- Assessor Parcel Number T027030102800
Map
Home Values in the Area
Average Home Value in this Area
Tax History
| Year | Tax Paid | Tax Assessment Tax Assessment Total Assessment is a certain percentage of the fair market value that is determined by local assessors to be the total taxable value of land and additions on the property. | Land | Improvement |
|---|---|---|---|---|
| 2024 | $2,439 | $11,820 | $1,180 | $10,640 |
| 2023 | $2,439 | $11,820 | $1,180 | $10,640 |
| 2022 | $1,659 | $8,640 | $1,180 | $7,460 |
| 2021 | $1,867 | $8,640 | $1,180 | $7,460 |
| 2020 | $1,362 | $5,750 | $1,040 | $4,710 |
| 2019 | $1,347 | $5,750 | $1,040 | $4,710 |
| 2018 | $1,327 | $5,750 | $1,040 | $4,710 |
| 2017 | $1,311 | $5,750 | $1,040 | $4,710 |
| 2016 | $1,257 | $143,770 | $26,000 | $117,770 |
| 2015 | $1,160 | $143,770 | $26,000 | $117,770 |
| 2014 | $1,183 | $150,520 | $27,500 | $123,020 |
Property History
| Date | Event | Price | Change | Sq Ft Price |
|---|---|---|---|---|
| 05/30/2025 05/30/25 | For Sale | $365,000 | +17.7% | $166 / Sq Ft |
| 08/29/2022 08/29/22 | Sold | $310,000 | 0.0% | $141 / Sq Ft |
| 07/24/2022 07/24/22 | For Sale | $310,000 | +31.4% | $141 / Sq Ft |
| 08/12/2020 08/12/20 | Sold | $236,000 | -2.9% | $107 / Sq Ft |
| 07/07/2020 07/07/20 | Price Changed | $243,000 | -0.8% | $110 / Sq Ft |
| 06/24/2020 06/24/20 | For Sale | $245,000 | -- | $111 / Sq Ft |
Purchase History
| Date | Type | Sale Price | Title Company |
|---|---|---|---|
| Warranty Deed | $310,000 | Precision Land Surveying Inc | |
| Deed | $236,000 | None Available |
Mortgage History
| Date | Status | Loan Amount | Loan Type |
|---|---|---|---|
| Open | $304,385 | FHA | |
| Previous Owner | $136,000 | New Conventional | |
| Previous Owner | $102,150 | New Conventional | |
| Previous Owner | $140,000 | New Conventional | |
| Previous Owner | $159,500 | New Conventional |
Similar Homes in Taylors, SC
Source: Greater Greenville Association of REALTORS®
MLS Number: 1558896
APN: T027.03-01-028.00
- 106 Hickory Valley Way
- 1015 Center Rd
- 1606 Winding Way
- 1002 Still Hollow Ln
- 10 Velma Dr
- 7 Velma Dr
- 703 Reid School Rd
- 1012 Kens Place
- 1012 Ken's Place
- 812 Reid School Rd Unit 4
- 812 Reid School Rd Unit 37
- 711 Edwards Mill Rd
- 204 Eastwood Dr
- 4 Mill Estate Rd
- 3 Eastwood Ct
- 6 Eastwood Ct
- 406 Presley Jackson Rd
- 201 Reid School Rd
- 10 E Woodburn Dr
- 134 Creekland Way






