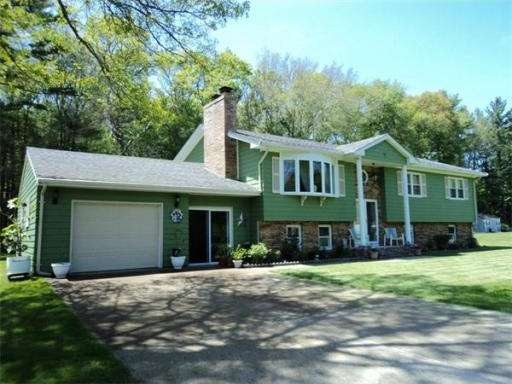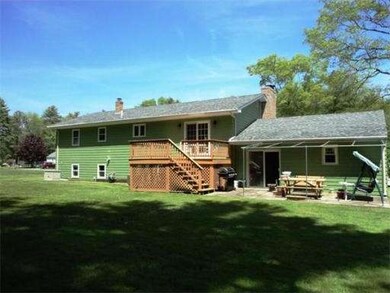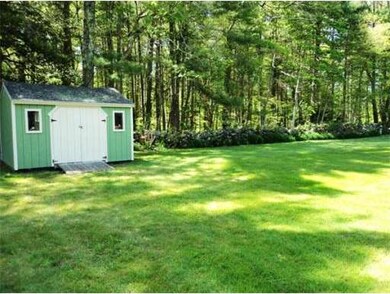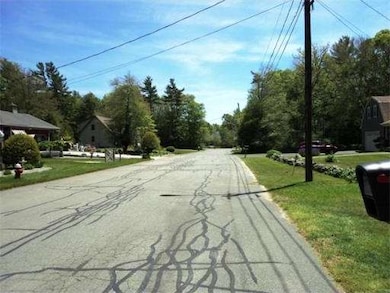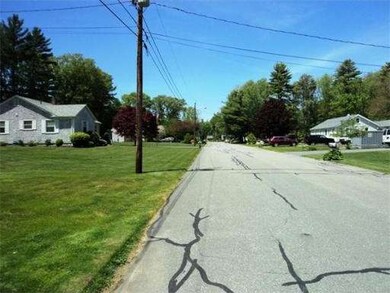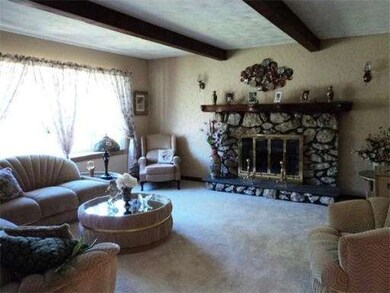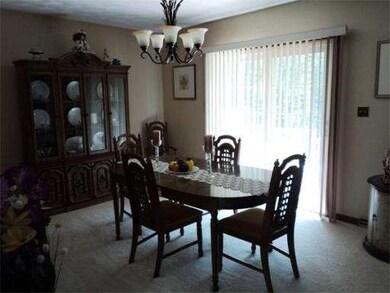
9 Rene St Acushnet, MA 02743
About This Home
As of January 2025Well cared for Raised Ranch on dead end street in Prime Area. With a finished lower level w/ Family room w/wood stove, Kitchen w/ceramic tile, 1/2 Bath & Bar. Attached Breezeway & Deck overlooking yard. Generator, Central A/C are added extra features. Gross Living area includes 864 of lower level.
Home Details
Home Type
Single Family
Est. Annual Taxes
$46
Year Built
1976
Lot Details
0
Listing Details
- Lot Description: Paved Drive
- Special Features: None
- Property Sub Type: Detached
- Year Built: 1976
Interior Features
- Has Basement: Yes
- Fireplaces: 1
- Number of Rooms: 10
- Electric: Circuit Breakers, 100 Amps
- Energy: Storm Windows
- Flooring: Wall to Wall Carpet, Tile
- Basement: Full, Finished, Walk Out, Sump Pump
- Bedroom 2: First Floor
- Bedroom 3: First Floor
- Kitchen: First Floor
- Living Room: First Floor
- Master Bedroom: First Floor
- Master Bedroom Description: Flooring - Wall to Wall Carpet
- Dining Room: First Floor
- Family Room: Basement
Exterior Features
- Frontage: 148
- Construction: Frame
- Exterior: Shingles
- Exterior Features: Deck, Storage Shed, Patio
- Foundation: Poured Concrete
Garage/Parking
- Garage Parking: Attached, Garage Door Opener
- Garage Spaces: 1
- Parking: Off-Street
- Parking Spaces: 3
Utilities
- Cooling Zones: 1
- Heat Zones: 1
- Hot Water: Natural Gas
- Utility Connections: for Gas Range
Condo/Co-op/Association
- HOA: No
Ownership History
Purchase Details
Home Financials for this Owner
Home Financials are based on the most recent Mortgage that was taken out on this home.Similar Homes in the area
Home Values in the Area
Average Home Value in this Area
Purchase History
| Date | Type | Sale Price | Title Company |
|---|---|---|---|
| Not Resolvable | $289,000 | -- |
Mortgage History
| Date | Status | Loan Amount | Loan Type |
|---|---|---|---|
| Open | $431,250 | Purchase Money Mortgage |
Property History
| Date | Event | Price | Change | Sq Ft Price |
|---|---|---|---|---|
| 01/24/2025 01/24/25 | Sold | $575,000 | +15.0% | $250 / Sq Ft |
| 12/12/2024 12/12/24 | Pending | -- | -- | -- |
| 12/04/2024 12/04/24 | For Sale | $499,900 | +73.0% | $217 / Sq Ft |
| 10/31/2014 10/31/14 | Sold | $289,000 | -8.2% | $125 / Sq Ft |
| 09/02/2014 09/02/14 | Pending | -- | -- | -- |
| 07/21/2014 07/21/14 | Price Changed | $314,900 | -1.6% | $137 / Sq Ft |
| 06/05/2014 06/05/14 | For Sale | $319,900 | -- | $139 / Sq Ft |
Tax History Compared to Growth
Tax History
| Year | Tax Paid | Tax Assessment Tax Assessment Total Assessment is a certain percentage of the fair market value that is determined by local assessors to be the total taxable value of land and additions on the property. | Land | Improvement |
|---|---|---|---|---|
| 2025 | $46 | $429,500 | $124,800 | $304,700 |
| 2024 | $4,594 | $402,600 | $118,000 | $284,600 |
| 2023 | $4,442 | $370,200 | $102,100 | $268,100 |
| 2022 | $4,070 | $306,700 | $97,600 | $209,100 |
| 2021 | $4,120 | $297,900 | $97,600 | $200,300 |
| 2020 | $4,204 | $301,600 | $97,600 | $204,000 |
| 2019 | $4,270 | $301,100 | $99,800 | $201,300 |
| 2018 | $4,153 | $288,000 | $99,800 | $188,200 |
| 2017 | $4,052 | $280,600 | $99,800 | $180,800 |
| 2016 | $3,826 | $263,300 | $93,000 | $170,300 |
| 2015 | $3,541 | $248,000 | $93,000 | $155,000 |
Agents Affiliated with this Home
-

Seller's Agent in 2025
Justin Pires
Century 21 Realty Network
(508) 264-9892
7 Total Sales
-

Buyer's Agent in 2025
Chelsea McLaughlin
RE/MAX
(508) 369-3979
132 Total Sales
-

Seller's Agent in 2014
David Pelletier
Pelletier Realty, Inc.
(508) 972-1018
17 Total Sales
-

Buyer's Agent in 2014
Kyle Belken
Realty One Group, LLC
(508) 941-1998
108 Total Sales
Map
Source: MLS Property Information Network (MLS PIN)
MLS Number: 71696086
APN: ACUS-000014-000000-000015V
