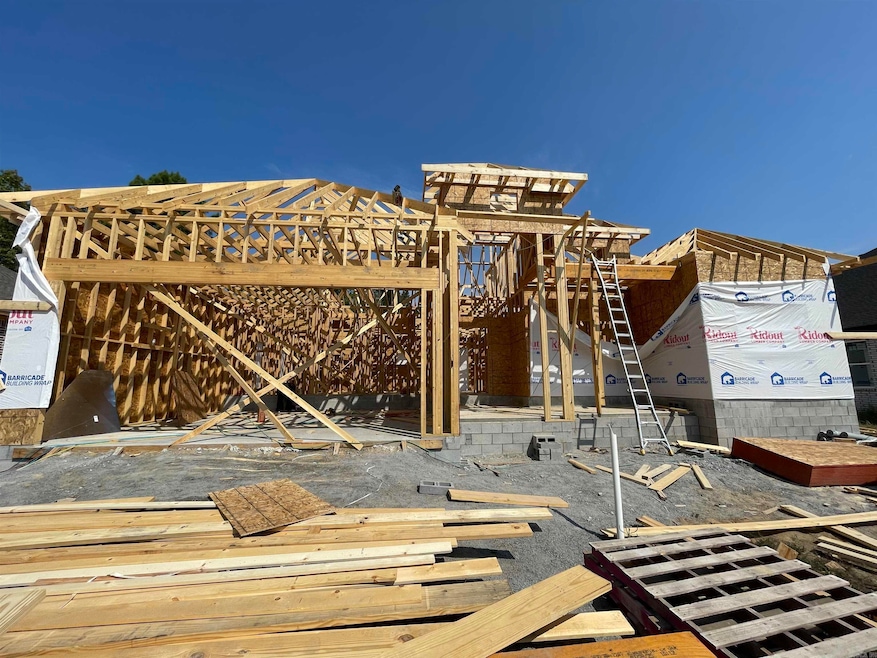9 Ridge View St Vilonia, AR 72173
Estimated payment $2,021/month
Total Views
706
3
Beds
2
Baths
1,761
Sq Ft
$183
Price per Sq Ft
Highlights
- New Construction
- Laundry Room
- 1-Story Property
- Traditional Architecture
- Tile Flooring
- Central Heating and Cooling System
About This Home
Quality new construction with thoughtful details in all finishings coming soon in the new highly desirable Ridge View subdivision in Vilonia! Convenient access to Conway & Little Rock - this lot also offers extra privacy - built in the back of the neighborhood with no neighbors directly behind the home! Agents, please see attached docs for mood boards & floor plans! Estimated completion
Home Details
Home Type
- Single Family
Year Built
- Built in 2025 | New Construction
Lot Details
- 10,454 Sq Ft Lot
- Sloped Lot
- Cleared Lot
Parking
- 2 Car Garage
Home Design
- Traditional Architecture
- Brick Exterior Construction
- Slab Foundation
- Architectural Shingle Roof
- Wood Siding
Interior Spaces
- 1,761 Sq Ft Home
- 1-Story Property
- Sheet Rock Walls or Ceilings
- Combination Kitchen and Dining Room
Kitchen
- Stove
- Dishwasher
- Disposal
Flooring
- Tile
- Luxury Vinyl Tile
Bedrooms and Bathrooms
- 3 Bedrooms
- 2 Full Bathrooms
Laundry
- Laundry Room
- Washer and Electric Dryer Hookup
Utilities
- Central Heating and Cooling System
- Electric Water Heater
Listing and Financial Details
- Builder Warranty
Map
Create a Home Valuation Report for This Property
The Home Valuation Report is an in-depth analysis detailing your home's value as well as a comparison with similar homes in the area
Home Values in the Area
Average Home Value in this Area
Property History
| Date | Event | Price | List to Sale | Price per Sq Ft | Prior Sale |
|---|---|---|---|---|---|
| 09/26/2025 09/26/25 | For Sale | $322,263 | +820.8% | $183 / Sq Ft | |
| 04/01/2025 04/01/25 | Sold | $35,000 | -4.1% | -- | View Prior Sale |
| 02/03/2025 02/03/25 | Pending | -- | -- | -- | |
| 01/12/2025 01/12/25 | Price Changed | $36,500 | +5.8% | -- | |
| 05/10/2024 05/10/24 | For Sale | $34,500 | -- | -- |
Source: Cooperative Arkansas REALTORS® MLS
Source: Cooperative Arkansas REALTORS® MLS
MLS Number: 25038761
Nearby Homes
- 13 Ridge View St
- 17 Ridge View St
- 5 Ridge View St
- 1 Ridge View St
- 29 Ridge View St
- 46 Ridge View St
- 41 Ridge View St
- 1025 Ridge View Cove
- 22 Ridge View Cove
- 21 Ridge View Cove
- 15 Saye St
- 50 Ridge View St
- 7 Bill Bailey Rd
- 14 Ruby June St
- 342 Sellers Rd
- 338 Sellers Rd
- 6 Dennis Dr
- 1025 Main St
- 31 Waterloo Loop
- 1047 Main St
- 35 Blair Dr
- 41 Green Valley Loop
- 19 Curly Leaf Ln
- 41 Eaglebrook Dr
- 12 Flintstone Cove
- 36 Barn Cat Way
- 328 Stone Mountain Rd
- 40 Ridge Trail
- 2010 Rich Smith Ln
- 1295 E German Ln
- 1425 Ola St
- 5401 Bayou Meto Loop
- 15351 Highway 5
- 1320 Lewis Rd
- 25 Hickory Bend Dr
- 100 Corbin Cir
- 525 3rd Ave
- 2 Earl Dr
- 100 Bill Hegemen Blvd
- 286 East St

