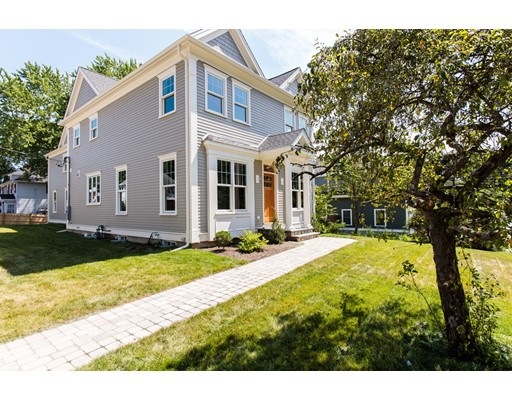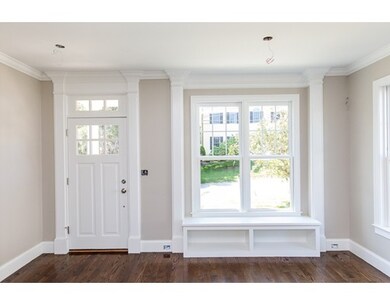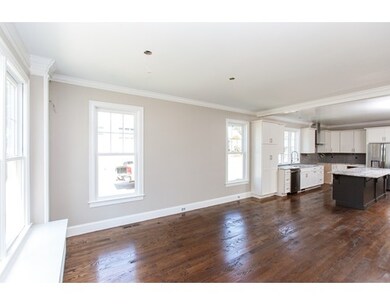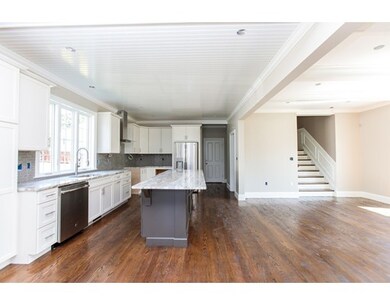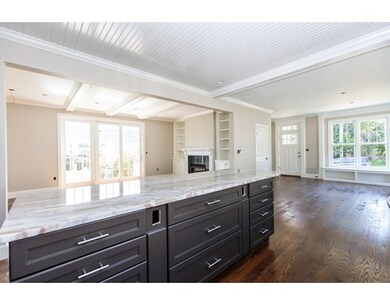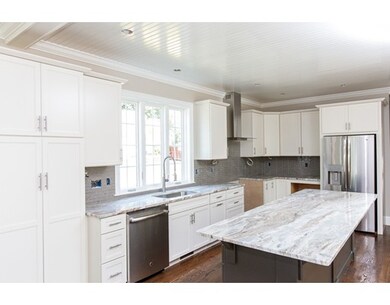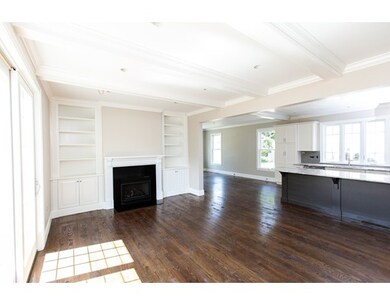
9 Ridgeway Ave Needham, MA 02492
About This Home
As of December 2017Presenting Needham's best priced new construction.Custom Birds Hill Colonial completed and now ready for occupancy. Customized to all of today's most sought after design elements. Enter into a sparkling crisp family room with built- ins and detail woodworking,deep rich hardwood floors and numerous windows to show off the fine craftsmanship.Flowing floorplan opens to a state of the art kitchen featuring specialty cabinets,marble counters,and glass backsplash. Adjacent is the lovely fireplaced dining room with warmth inducing fireplace and custom built-ins flanking.Glass sliders open up to a private deck to enrich your entertainment needs.Generous bedrooms with high ceilings and plenty of storage, closet space and walk in closets. A special feature of this pristine home is the additional full finished basement for your modern lifestyle needs whether its for playroom,home theater,nanny space etc. Two minute walk to Hersey Commuter Rail. Come appreciate this gem and enjoy fresh and NEW!
Last Buyer's Agent
Jill Cohen
Redfin Corp.

Home Details
Home Type
Single Family
Est. Annual Taxes
$18,254
Year Built
2017
Lot Details
0
Listing Details
- Lot Description: Paved Drive, Level
- Property Type: Single Family
- Single Family Type: Detached
- Style: Colonial
- Other Agent: 2.50
- Year Built Description: Actual
- Special Features: NewHome
- Property Sub Type: Detached
- Year Built: 2017
Interior Features
- Has Basement: Yes
- Fireplaces: 1
- Primary Bathroom: Yes
- Number of Rooms: 10
- Amenities: Public Transportation, Shopping, Golf Course, Medical Facility, Highway Access, House of Worship, Private School, Public School, T-Station
- Electric: 200 Amps
- Energy: Insulated Windows, Insulated Doors, Prog. Thermostat
- Flooring: Tile, Wall to Wall Carpet, Marble, Hardwood
- Insulation: Full, Fiberglass
- Interior Amenities: Central Vacuum, Security System, Cable Available, Intercom
- Bedroom 2: Second Floor, 13X14
- Bedroom 3: Third Floor, 13X14
- Bedroom 4: Second Floor, 13X14
- Kitchen: First Floor, 13X18
- Laundry Room: Second Floor
- Master Bedroom: Second Floor, 16X18
- Dining Room: First Floor, 12X17
- Family Room: First Floor, 13X18
- No Bedrooms: 5
- Full Bathrooms: 3
- Half Bathrooms: 1
- Main Lo: AC0817
- Main So: NB3534
- Estimated Sq Ft: 3400.00
Exterior Features
- Construction: Frame
- Exterior: Composite
- Exterior Features: Deck - Wood, Deck - Composite, Patio, Gutters, Professional Landscaping, Sprinkler System, Screens
- Foundation: Poured Concrete
Garage/Parking
- Garage Parking: Attached, Under, Garage Door Opener, Storage, Insulated
- Garage Spaces: 2
- Parking: Tandem, Paved Driveway
- Parking Spaces: 4
Utilities
- Cooling Zones: 3
- Heat Zones: 3
- Hot Water: Natural Gas, Tank
- Utility Connections: for Gas Range, for Gas Oven, for Gas Dryer, for Electric Dryer
- Sewer: City/Town Sewer
- Water: City/Town Water
Schools
- Elementary School: Broadmeadow
- Middle School: Pollard
- High School: Needham
Lot Info
- Zoning: sfr
- Acre: 0.17
- Lot Size: 7500.00
Multi Family
- Sq Ft Incl Bsmt: Yes
Ownership History
Purchase Details
Purchase Details
Home Financials for this Owner
Home Financials are based on the most recent Mortgage that was taken out on this home.Purchase Details
Home Financials for this Owner
Home Financials are based on the most recent Mortgage that was taken out on this home.Similar Homes in Needham, MA
Home Values in the Area
Average Home Value in this Area
Purchase History
| Date | Type | Sale Price | Title Company |
|---|---|---|---|
| Quit Claim Deed | -- | None Available | |
| Not Resolvable | $1,170,000 | -- | |
| Not Resolvable | $660,000 | -- |
Mortgage History
| Date | Status | Loan Amount | Loan Type |
|---|---|---|---|
| Previous Owner | $800,000 | Adjustable Rate Mortgage/ARM | |
| Previous Owner | $960,000 | Purchase Money Mortgage | |
| Previous Owner | $240,000 | No Value Available | |
| Previous Owner | $180,000 | No Value Available | |
| Previous Owner | $145,000 | No Value Available | |
| Previous Owner | $160,000 | No Value Available |
Property History
| Date | Event | Price | Change | Sq Ft Price |
|---|---|---|---|---|
| 07/11/2025 07/11/25 | For Rent | $8,500 | +13.3% | -- |
| 09/15/2023 09/15/23 | Rented | $7,500 | 0.0% | -- |
| 09/05/2023 09/05/23 | Under Contract | -- | -- | -- |
| 08/18/2023 08/18/23 | For Rent | $7,500 | +36.4% | -- |
| 02/21/2018 02/21/18 | Rented | $5,500 | 0.0% | -- |
| 02/09/2018 02/09/18 | Under Contract | -- | -- | -- |
| 01/22/2018 01/22/18 | Price Changed | $5,500 | -8.3% | $2 / Sq Ft |
| 12/13/2017 12/13/17 | For Rent | $6,000 | 0.0% | -- |
| 12/05/2017 12/05/17 | Sold | $1,170,000 | -6.4% | $344 / Sq Ft |
| 10/10/2017 10/10/17 | Pending | -- | -- | -- |
| 08/15/2017 08/15/17 | Price Changed | $1,250,000 | -3.8% | $368 / Sq Ft |
| 07/12/2017 07/12/17 | For Sale | $1,299,000 | -- | $382 / Sq Ft |
Tax History Compared to Growth
Tax History
| Year | Tax Paid | Tax Assessment Tax Assessment Total Assessment is a certain percentage of the fair market value that is determined by local assessors to be the total taxable value of land and additions on the property. | Land | Improvement |
|---|---|---|---|---|
| 2025 | $18,254 | $1,722,100 | $774,000 | $948,100 |
| 2024 | $18,402 | $1,469,800 | $562,100 | $907,700 |
| 2023 | $16,940 | $1,299,100 | $562,100 | $737,000 |
| 2022 | $16,269 | $1,216,800 | $520,500 | $696,300 |
| 2021 | $15,855 | $1,216,800 | $520,500 | $696,300 |
| 2020 | $15,627 | $1,251,200 | $521,000 | $730,200 |
| 2019 | $14,712 | $1,187,400 | $473,600 | $713,800 |
| 2018 | $14,106 | $1,187,400 | $473,600 | $713,800 |
| 2016 | $7,199 | $623,800 | $473,600 | $150,200 |
| 2015 | $7,043 | $623,800 | $473,600 | $150,200 |
| 2014 | $6,438 | $553,100 | $411,800 | $141,300 |
Agents Affiliated with this Home
-

Seller's Agent in 2025
S. Amber Smit
Coldwell Banker Realty - Brookline
(617) 872-1399
1 in this area
14 Total Sales
-
B
Seller's Agent in 2018
Becky Blumenfeld
Coldwell Banker Realty - Newton
-

Seller's Agent in 2017
Cynthia Tamburro
Advisors Living - Weston
(617) 281-2999
18 Total Sales
-
J
Buyer's Agent in 2017
Jill Cohen
Redfin Corp.
Map
Source: MLS Property Information Network (MLS PIN)
MLS Number: 72197069
APN: NEED-000011-000004
- 443 Great Plain Ave
- 118 Grosvenor Rd
- 17 Kerrydale Rd
- 45 Coulton Park
- 18 Ina Rd
- 120 Lawton Rd
- 178 South St
- 21 Stevens Rd
- 379 Dedham Ave
- 125 South St
- 93 South St
- 883 Greendale Ave
- 54 Hawthorn Ave
- 1090 Greendale Ave
- 802 Greendale Ave
- 51 Canterbury Ln
- 23 Fairfax Rd
- 37 Cottage Cir Unit 37
- 25 Cottage Cir
- 201 Valley Rd
