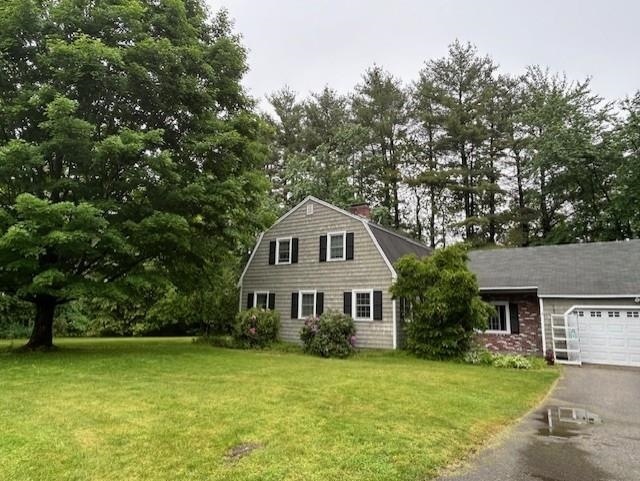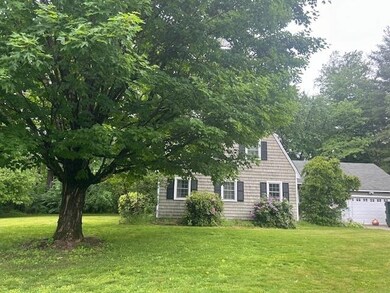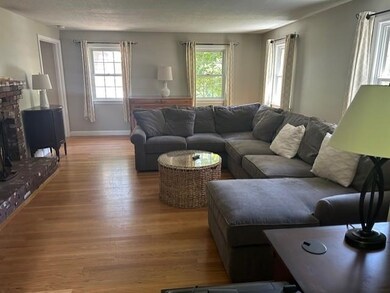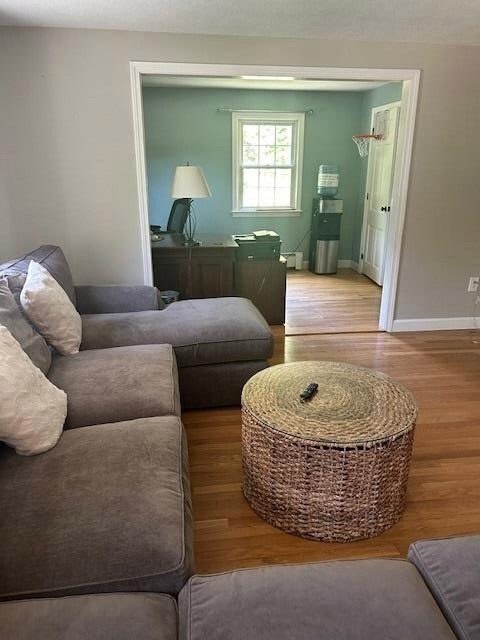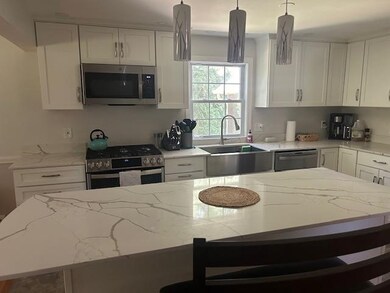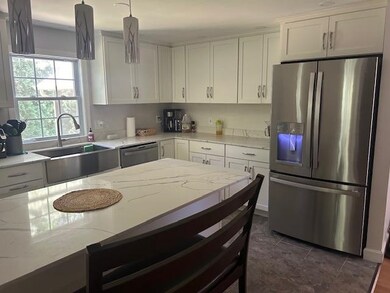
9 River Rd Amherst, NH 03031
Highlights
- Wooded Lot
- Wood Flooring
- Double Oven
- Wilkins Elementary School Rated A
- Screened Porch
- Storm Windows
About This Home
As of August 2024This Gambrel style home is waiting for you! The remodeled kitchen is a cook's delight. New appliances - Propane double oven range, Stainless Steel refrigerator and dishwasher. Quartz counter tops and large island. The formal living room with wood burning fireplace and hardwood floors leads to an additional rooms currently used as an office. First floor full bath, butler's pantry and family room. Three bedrooms and a full bath on second floor. Hardwood floors throughout. Updated vinyl windows & New heating system (2014) and well (2021). Utilities underground. Full yard Irrigation system complete this property on a cul-de-sac neighborhood with easy access to schools and commuting.
Last Agent to Sell the Property
BHG Masiello Nashua License #005817 Listed on: 06/05/2024

Home Details
Home Type
- Single Family
Est. Annual Taxes
- $8,522
Year Built
- Built in 1972
Lot Details
- 1.74 Acre Lot
- Level Lot
- Wooded Lot
Parking
- 2 Car Garage
Home Design
- Gambrel Roof
- Brick Exterior Construction
- Concrete Foundation
- Shingle Roof
- Wood Siding
Interior Spaces
- 2-Story Property
- Ceiling Fan
- Wood Burning Fireplace
- Window Treatments
- Combination Kitchen and Dining Room
- Screened Porch
- Storm Windows
Kitchen
- Double Oven
- Gas Range
- ENERGY STAR Qualified Dishwasher
- Kitchen Island
Flooring
- Wood
- Vinyl
Bedrooms and Bathrooms
- 3 Bedrooms
- 2 Full Bathrooms
Laundry
- Dryer
- Washer
Basement
- Basement Fills Entire Space Under The House
- Connecting Stairway
- Interior Basement Entry
- Laundry in Basement
Schools
- Wilkins Elementary School
- Amherst Middle School
- Souhegan High School
Utilities
- Baseboard Heating
- Heating System Uses Oil
- 100 Amp Service
- Propane
- Septic Tank
- Leach Field
- Internet Available
- Cable TV Available
Listing and Financial Details
- Legal Lot and Block 004 / 066
Ownership History
Purchase Details
Home Financials for this Owner
Home Financials are based on the most recent Mortgage that was taken out on this home.Purchase Details
Home Financials for this Owner
Home Financials are based on the most recent Mortgage that was taken out on this home.Purchase Details
Home Financials for this Owner
Home Financials are based on the most recent Mortgage that was taken out on this home.Purchase Details
Purchase Details
Similar Homes in Amherst, NH
Home Values in the Area
Average Home Value in this Area
Purchase History
| Date | Type | Sale Price | Title Company |
|---|---|---|---|
| Warranty Deed | $625,000 | None Available | |
| Warranty Deed | $625,000 | None Available | |
| Warranty Deed | $625,000 | None Available | |
| Warranty Deed | -- | -- | |
| Warranty Deed | -- | -- | |
| Warranty Deed | $257,000 | -- | |
| Deed | $277,500 | -- | |
| Deed | $334,000 | -- | |
| Warranty Deed | -- | -- | |
| Warranty Deed | $257,000 | -- | |
| Deed | $277,500 | -- | |
| Deed | $334,000 | -- |
Mortgage History
| Date | Status | Loan Amount | Loan Type |
|---|---|---|---|
| Open | $500,000 | Stand Alone Refi Refinance Of Original Loan | |
| Closed | $500,000 | Purchase Money Mortgage | |
| Closed | $62,500 | Second Mortgage Made To Cover Down Payment | |
| Previous Owner | $315,700 | Stand Alone Refi Refinance Of Original Loan | |
| Previous Owner | $1,000,000 | Stand Alone Refi Refinance Of Original Loan | |
| Previous Owner | $255,000 | Adjustable Rate Mortgage/ARM |
Property History
| Date | Event | Price | Change | Sq Ft Price |
|---|---|---|---|---|
| 08/01/2024 08/01/24 | Sold | $625,000 | 0.0% | $222 / Sq Ft |
| 06/27/2024 06/27/24 | Pending | -- | -- | -- |
| 06/25/2024 06/25/24 | For Sale | $625,000 | 0.0% | $222 / Sq Ft |
| 06/15/2024 06/15/24 | Pending | -- | -- | -- |
| 06/05/2024 06/05/24 | For Sale | $625,000 | +143.2% | $222 / Sq Ft |
| 12/07/2012 12/07/12 | Sold | $257,000 | -9.8% | $91 / Sq Ft |
| 11/09/2012 11/09/12 | Pending | -- | -- | -- |
| 06/25/2012 06/25/12 | For Sale | $284,900 | -- | $101 / Sq Ft |
Tax History Compared to Growth
Tax History
| Year | Tax Paid | Tax Assessment Tax Assessment Total Assessment is a certain percentage of the fair market value that is determined by local assessors to be the total taxable value of land and additions on the property. | Land | Improvement |
|---|---|---|---|---|
| 2024 | $9,287 | $405,000 | $146,800 | $258,200 |
| 2023 | $8,522 | $389,500 | $146,800 | $242,700 |
| 2022 | $8,230 | $389,500 | $146,800 | $242,700 |
| 2021 | $8,300 | $389,500 | $146,800 | $242,700 |
| 2020 | $8,239 | $289,300 | $117,400 | $171,900 |
| 2019 | $7,800 | $289,300 | $117,400 | $171,900 |
| 2018 | $7,878 | $289,300 | $117,400 | $171,900 |
| 2017 | $7,525 | $289,300 | $117,400 | $171,900 |
| 2016 | $7,261 | $289,300 | $117,400 | $171,900 |
| 2015 | $7,274 | $274,700 | $121,200 | $153,500 |
| 2014 | $7,324 | $274,700 | $121,200 | $153,500 |
| 2013 | $7,266 | $274,700 | $121,200 | $153,500 |
Agents Affiliated with this Home
-
A
Seller's Agent in 2024
Andrea Maniglia
BHG Masiello Nashua
-
S
Buyer's Agent in 2024
Shannon Jones
William Raveis R.E. & Home Services
-
N
Seller's Agent in 2012
Nancy Pomerleau
BHHS Verani Amherst
-
A
Buyer's Agent in 2012
Anne McNallen
Bean Group / Amherst
Map
Source: PrimeMLS
MLS Number: 4998969
APN: AMHS-000004-000066-000004
- 12 Deerwood Dr
- 14 Chandler Ln
- 6 Jennifer Ln
- 150 County Rd Unit 4-142-8
- 148 County Rd
- 21 Tamarack Ln
- 9 Old Nashua Rd Unit B-3
- 9 Old Nashua Rd Unit B1
- 20 Martingale Rd
- 14 Briarwood Ln
- 13 Storybrook Ln
- 16 Storybrook Ln
- 2 County Rd
- 464 Boston Post Rd Unit 48
- 51 Crestwood Ln
- 1 County Rd
- 1A Debbie Ln
- 5A Debbie Ln
- 99 Stable Rd
- 6 Evergreen Ln
