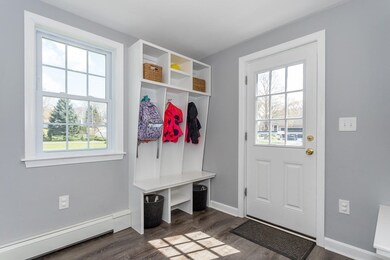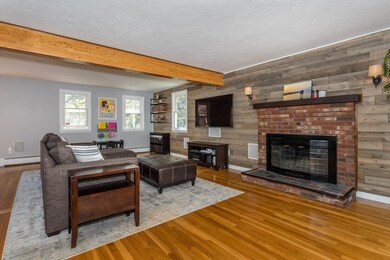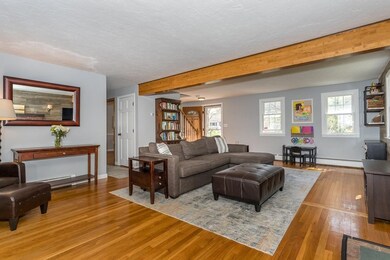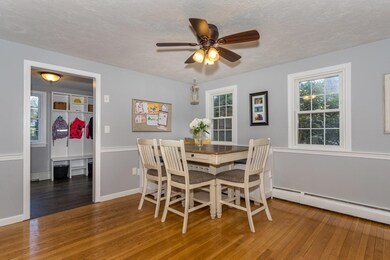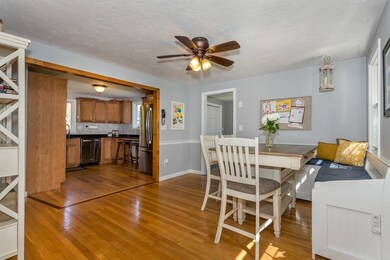
9 Riverview Rd Canton, MA 02021
Highlights
- Golf Course Community
- Community Stables
- Colonial Architecture
- Canton High School Rated A
- Custom Closet System
- Deck
About This Home
As of June 2021Located in Culde-sac neighborhood! This four bedroom colonial boast a wide open floor plan. Hardwood floors, recessed lighting, decorative moldings and more. Updated kitchen with granite and stainless appliances. Wide open family room with FP and french doors to deck and back yard. Four spacious bedrooms and newly renovated baths. The finished lower level bonus room completes this great home. Recent updates include Roof (less than 10), New siding in 2013, Kitchen 2013, finished basement in 2015, mudd room and baths in 2019 and new heating system in 2020! Don't miss the open house!
Last Agent to Sell the Property
Coldwell Banker Realty - Canton Listed on: 04/22/2021

Home Details
Home Type
- Single Family
Est. Annual Taxes
- $5,415
Year Built
- Built in 1979
Lot Details
- 0.25 Acre Lot
- Near Conservation Area
- Cul-De-Sac
- Level Lot
- Cleared Lot
- Wooded Lot
Home Design
- Colonial Architecture
- Frame Construction
- Shingle Roof
- Concrete Perimeter Foundation
Interior Spaces
- 1,942 Sq Ft Home
- Family Room with Fireplace
- Bonus Room
Kitchen
- Range
- Dishwasher
- Stainless Steel Appliances
- Solid Surface Countertops
- Disposal
Flooring
- Wood
- Wall to Wall Carpet
Bedrooms and Bathrooms
- 4 Bedrooms
- Primary bedroom located on second floor
- Custom Closet System
- Walk-In Closet
- 2 Full Bathrooms
Partially Finished Basement
- Basement Fills Entire Space Under The House
- Laundry in Basement
Parking
- 4 Car Parking Spaces
- Driveway
- Paved Parking
- Open Parking
- Off-Street Parking
Outdoor Features
- Deck
Location
- Property is near public transit
- Property is near schools
Schools
- Kennedy Elementary School
- Galvin Middle School
- Canton Sr High School
Utilities
- No Cooling
- Heating System Uses Oil
- Baseboard Heating
- 200+ Amp Service
Listing and Financial Details
- Assessor Parcel Number 51617
Community Details
Amenities
- Shops
Recreation
- Golf Course Community
- Community Stables
- Jogging Path
Ownership History
Purchase Details
Home Financials for this Owner
Home Financials are based on the most recent Mortgage that was taken out on this home.Purchase Details
Home Financials for this Owner
Home Financials are based on the most recent Mortgage that was taken out on this home.Purchase Details
Home Financials for this Owner
Home Financials are based on the most recent Mortgage that was taken out on this home.Purchase Details
Similar Homes in Canton, MA
Home Values in the Area
Average Home Value in this Area
Purchase History
| Date | Type | Sale Price | Title Company |
|---|---|---|---|
| Not Resolvable | $821,500 | None Available | |
| Deed | -- | -- | |
| Not Resolvable | $357,500 | -- | |
| Not Resolvable | $357,500 | -- | |
| Deed | $4,000 | -- |
Mortgage History
| Date | Status | Loan Amount | Loan Type |
|---|---|---|---|
| Open | $663,000 | Purchase Money Mortgage | |
| Previous Owner | $380,000 | Stand Alone Refi Refinance Of Original Loan | |
| Previous Owner | -- | No Value Available | |
| Previous Owner | $346,775 | New Conventional | |
| Previous Owner | $200,000 | No Value Available | |
| Previous Owner | $110,000 | No Value Available | |
| Previous Owner | $85,000 | No Value Available | |
| Previous Owner | $30,000 | No Value Available |
Property History
| Date | Event | Price | Change | Sq Ft Price |
|---|---|---|---|---|
| 06/04/2021 06/04/21 | Sold | $821,500 | +14.1% | $423 / Sq Ft |
| 04/27/2021 04/27/21 | Pending | -- | -- | -- |
| 04/21/2021 04/21/21 | For Sale | $720,000 | +101.4% | $371 / Sq Ft |
| 05/20/2013 05/20/13 | Sold | $357,500 | -7.0% | $215 / Sq Ft |
| 03/24/2013 03/24/13 | Pending | -- | -- | -- |
| 02/07/2013 02/07/13 | For Sale | $384,500 | -- | $231 / Sq Ft |
Tax History Compared to Growth
Tax History
| Year | Tax Paid | Tax Assessment Tax Assessment Total Assessment is a certain percentage of the fair market value that is determined by local assessors to be the total taxable value of land and additions on the property. | Land | Improvement |
|---|---|---|---|---|
| 2025 | $6,666 | $674,000 | $294,200 | $379,800 |
| 2024 | $6,505 | $652,500 | $282,900 | $369,600 |
| 2023 | $6,309 | $596,900 | $282,900 | $314,000 |
| 2022 | $6,048 | $532,900 | $269,400 | $263,500 |
| 2021 | $5,416 | $443,900 | $244,900 | $199,000 |
| 2020 | $5,082 | $415,500 | $233,300 | $182,200 |
| 2019 | $4,731 | $381,500 | $212,000 | $169,500 |
| 2018 | $4,557 | $366,900 | $203,900 | $163,000 |
| 2017 | $4,603 | $359,900 | $199,900 | $160,000 |
| 2016 | $4,491 | $351,100 | $195,000 | $156,100 |
| 2015 | $4,382 | $341,800 | $189,400 | $152,400 |
Agents Affiliated with this Home
-

Seller's Agent in 2021
Britta Reissfelder
Coldwell Banker Realty - Canton
(781) 718-2710
121 in this area
369 Total Sales
-
G
Buyer's Agent in 2021
Greater Boston Home Team
Greater Boston Home Buying
(617) 520-4547
1 in this area
91 Total Sales
-
L
Seller's Agent in 2013
Lisa Clifford
Homes of Distinction Realty Inc.
Map
Source: MLS Property Information Network (MLS PIN)
MLS Number: 72818617
APN: CANT-000015-000000-000119
- 95 Walpole St
- 59 Walpole St Unit 202
- 346 Neponset St Unit K
- 84 Walpole St Unit 5D
- 360 Neponset St Unit 503
- 5 Warner Way
- 2 Neponset Place
- 18 White Sisters Way
- 200 Revere St Unit 305
- 25 Norfolk St
- 1 Revolution Way Unit 108
- 85 Neponset St Unit 85
- 62 Maple St Unit C
- 278 Norfolk St
- 48 Revere St Unit 1
- 29 Maple St Unit C
- 5 Valley St
- 45 Century Dr
- 21 Wall St Unit D
- 71 High St

